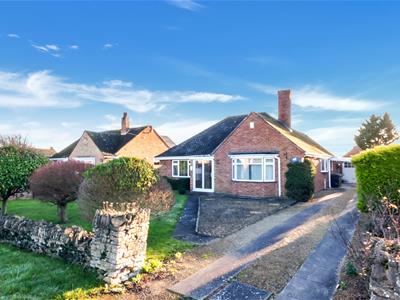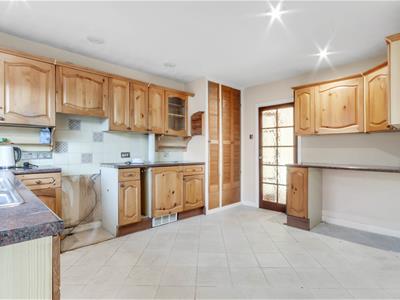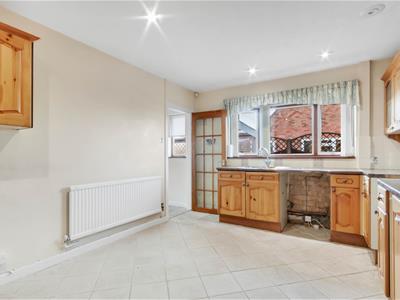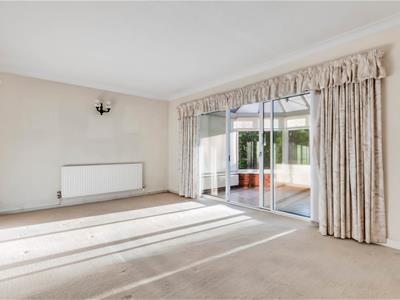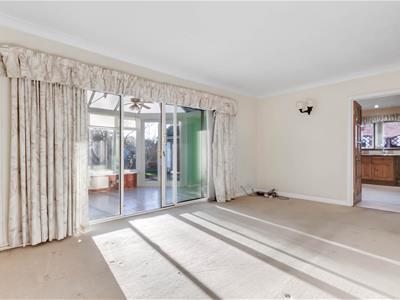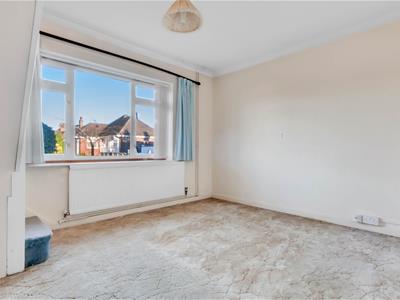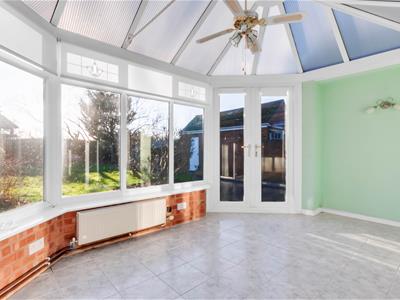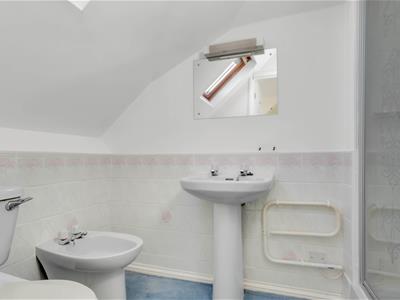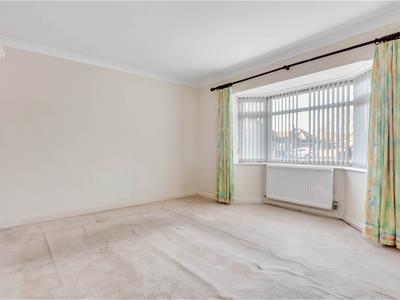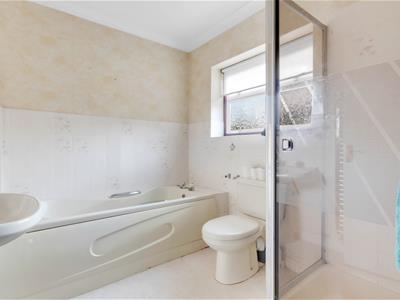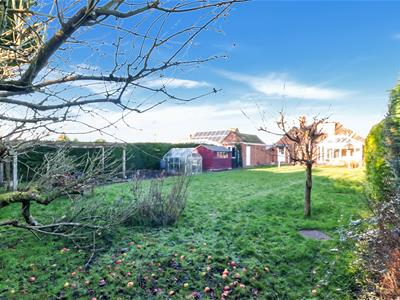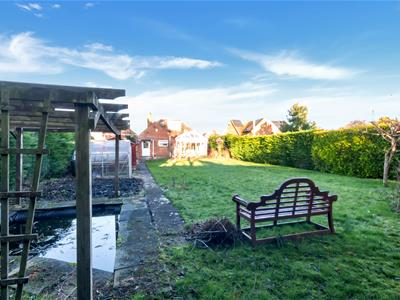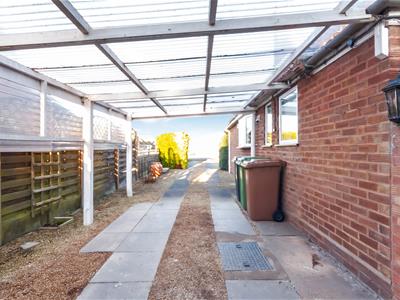
7 Merstow Green
Evesham
Worcestershire
WR11 4BD
Oak Tree Road, Harvington, Evesham
Asking Price £399,950 Sold (STC)
2 Bedroom Bungalow - Detached
- Handsome Detached Bungalow WITH No Onward Chain
- Generous Plot with Established Gardens to the Front and Rear
- Enviable Village Location at the Head of a Cul de Sac
- Two Double Bedrooms
- Living Room and Garden Room
- First Floor Attic Room with an Ensuite Shower Room
- Plenty of Off Road Parking and a Detached Garage
- Viewing Highly Recommended to Appreciate the Plot and Location
- Council Tax Band D
- EPC Rating F
This handsome detached bungalow enjoys an enviable southerly facing rear plot, set at the head of a secluded cul de sac.
The property has much to offer including two bedrooms, an attic room with an ensuite, living room, garden room, kitchen and bathroom. There is generous outside space to the front and rear with plenty of off road parking and a detached garage.
This property is offered without any onward chain and viewing is highly recommended to appreciate the location and the potential that is on offer.
Entrance Hall
A double glazed sliding door opens to an enclosed porch with a ceramic tiled floor, lighting and a glass panel door to the Main Hall: having a panel radiator and doors to:
Living Room
5.26m x 3.28m (17'3 x 10'9)Having double glazed sliding doors to the Conservatory, two panel radiators, a TV aerial point and wall light points. An archway leads to the kitchen.
Garden Room
4.50m x 2.77m (14'9 x 9'1)This purpose built room overlooks the southerly facing rear garden, double glazed windows and doors opening to the garden.
Kitchen Diner
4.19m x 3.35m (13'9 x 11')With a double glazed window to the side, panel radiator, telephone point and an Airing Cupboard with a foam lagged immersion heater. The kitchen is fitted with cupboards, drawers and work surfaces, a single drainer sink, cooker point and a floor standing 'Ideal' gas central heating boiler.
Rear Hall
With two double glazed windows to the side, panel radiator, tiled flooring and a multi lever door to the rear garden. Further door to:
Bathroom
Having an obscure double glazed window to the rear and fitted with a coloured suite comprising a low level WC, pedestal wash basin and a panel bath. There is also a shower cubicle with a hot water shower.
Bedroom One
4.19m x 3.76m (13'9 x 12'4)With a double glazed bay window to the front and two panel radiators.
Bedroom Two
3.84m x 3.20m (12'7 x 10'6)Having a double glazed window to the front, a panel radiator and stairs rising to the attic room.
Attic Room
This useful space has a variety of uses including a potential bedroom as it has fitted storage and a door to: Ensuite with a coloured suite comprising a low level WC. bidet, pedestal wash basin and shower enclosure with a Triton electric shower.
Outside
The property enjoys a generous plot with the front garden set behind a low stone wall, which encloses the established front garden, which is laid out to lawn, with mature plants and shrubs. The driveway provides off road parking for multiple vehicles running along the side of the property and leading to a Detached Garage: having twin doors and a further side entry door.
The rear garden offers a favourable southerly facing aspect and is enclosed by mature hedging. The garden is set out mainly to lawn with a paved patio at the rear of the property. The garden also has established plants, an ornamental fish pond, a timber store shed and a glasshouse.
Referrals
We routinely refer to the below companies in connection with our business. It is your decision whether you choose to deal with these. Should you decide to use a company below, referred by Leggett & James ltd, you should know that Leggett & James ltd would receive the referral fees as stated. Team Property Services £100 per transaction on completion of sale and £30 of Love2Shop vouchers on completion of sale per transaction.
Energy Efficiency and Environmental Impact

Although these particulars are thought to be materially correct their accuracy cannot be guaranteed and they do not form part of any contract.
Property data and search facilities supplied by www.vebra.com
