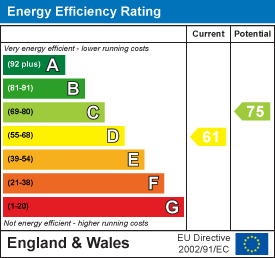.png)
179a Sunderland Road
South Sheilds
Tyne And Wear
NE34 6AD
Sunderland Road, South Shields
Offers in the region of £400,000
5 Bedroom House
- TERRACED HOME IN HARTON VILLAGE
- FIVE BEDROOMS
- THREE BATHROOMS
- VERY WELL PRESENTED
- DRIVEWAY
- FREEHOLD
- COUNCIL TAX BAND C
- EPC GRADE D
- FABULOUS LOCATION
Classic charm meets modern living in this spacious family home, built in 1900 and offering 1,991 square feet of living space.
The ground floor features two large reception rooms, ideal for both relaxing and entertaining. Upstairs, there are four well-sized bedrooms, providing plenty of space for family and guests, with one basement bedroom. The property also includes three bathrooms, offering convenience and privacy for everyone.
Benefiting from a home EV car charging point with parking for 2 - 4 cars, a real bonus in this sought-after area. Local amenities, schools, and parks are all within easy reach, making this an excellent location for families.
With a new roof front and back, and over the family bathroom, this home has been partially doubled glazed with a new front door, new windows to the front of the property and new French doors to the dining room.
Combining period character with practical living, this home in South Shields is a great choice for those looking for space, comfort, and a prime location.
Vestibule
A welcoming Vestibule that opens into the hallway behind a half glazed interior doorway.
Hallway
A generously sized hallway, retaining some period features and styled in soft, neutral tones with new carpeting and new banisters throughout.
Lounge
This inviting lounge showcases a wonderful bay window with white plantation blinds, warm oak flooring, and a traditional wood fireplace complete with a decorative insert
Dining Room
A fabulous room designed for relaxation, featuring oak flooring, a statement feature wall with a fire recess area and a wooden mantel. Double doors open to the courtyard, and a sleek vertical flat-panel radiator adds a modern touch
Kitchen
This contemporary Shaker-style kitchen boasts stylish contrasting countertops, a glass splashback, and room for a range cooker. It is equipped with plumbing for a washing machine, a Belfast sink with a mixer tap, and grey wood-effect tiles on the floor.
Ground Floor WC
A ground-floor WC with a practical storage area, styled in elegant grey tones, and featuring a low-level WC
Lower Floor
Bedroom
A fabulous double bedroom on the basement level, featuring sleek modern decor.
First Floor
Bedroom
A spacious master bedroom styled in elegant grey tones, featuring two windows with plantain shutters that provide ample natural light, double radiators with a fitted wardrobe complemented by a modern en-suite shower room.
En Suite
This contemporary bathroom is equipped with a electric walk-in shower, a stylish vanity unit with a wash hand basin, and a WC.
Bedroom
Neutrally decorated double bedroom with feature wall and windows with plantain shutters with view to rear yard.
En Suite
A modern en-suite featuring a corner shower cubicle with thermostatic shower, a sleek vanity wash hand basin, and a WC and storage unit.
Family Bathroom
A contemporary bathroom featuring a freestanding roll-top bath and free-standing mixer tap with shower head, a shower cubicle, traditional high-level WC, and a wash hand basin with built-in storage, all complemented by a skylight window.
Second Floor
Bedroom
A fantastic double bedroom featuring a striking feature wall and offering ample space for furnishings.
Bedroom
A generous double bedroom, with Dorma window ideal for a growing family in need of extra space.
External
There is a driveway to the front of this property providing off street parking with a well-presented private rear courtyard featuring an outdoor water tap and plenty of space for storage
Energy Efficiency and Environmental Impact

Although these particulars are thought to be materially correct their accuracy cannot be guaranteed and they do not form part of any contract.
Property data and search facilities supplied by www.vebra.com





















