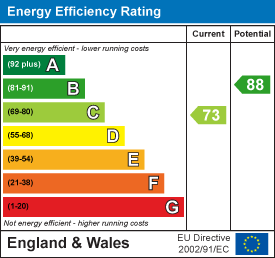
4 Lancaster Park
Swadlincote
DE13 9PD
Silkstone Close, Church Gresley
Offers Over £185,000 Sold (STC)
2 Bedroom House - Semi-Detached
SUMMARY
**SOUTH FACING GARDEN** An immaculate two bedroom semi-detached property situated within a cul-de-saq location. The property benefits from a double width driveway, two double bedrooms and a private south facing low maintenance rear garden. The accommodation in brief comprises to the ground floor: Entrance hall, kitchen and living room. The first floor offers two double bedroom and a fitted shower room. The outside of the property to the front elevation has a double width driveway leading to the front entrance which has an outside store adjacent that benefits from double electric socket. The rear elevation offers a low maintenance south facing garden, shed with power, all of which is enclosed via timber fencing.
GROUND FLOOR
HALLWAY
With double glazed entrance door and cloaks cupboard.
WC/CLOAKS
With tiled splashbacks, central heating radiator, wash basin and WC.
KITCHEN
2.46m x 1.98mWith double glazed window to front, wall and base units, roll edge work surfaces and tiled splash-backs, inset sink and drainer with mixer tap, inset oven, hob and extractor hood. Space for fridge/freezer and washing machine.
LOUNGE
4.57m x 3.84mHaving a radiator, feature fireplace and French doors to garden. Stairs to upper floor.
FIRST FLOOR LANDING
With a loft hatch (loft is part boarded with pull down ladder and lighting) and doors leading off to
BEDROOM ONE
2.46m x 3.84mWith central heating radiator and windows to front elevation.
BEDROOM TWO
2.46m x 3.84mWith central heating radiator, window to rear and fitted cupboard.
SHOWER ROOM
1.93m x 1.83mWith a three piece suite comprising; wash hand basin with mixer tap and vanity unit, low level WC, double shower with glass sliding door and gravity shower over, tiled splash backs, heated ladder towel rail and a double glazed UPVC window to the side elevation.
Energy Efficiency and Environmental Impact

Although these particulars are thought to be materially correct their accuracy cannot be guaranteed and they do not form part of any contract.
Property data and search facilities supplied by www.vebra.com










