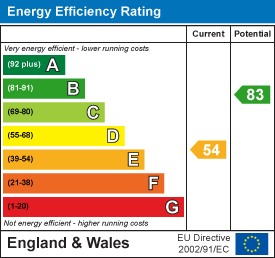.png)
St Marys House
Netherhampton
Salisbury
Wiltshire
SP2 8PU
Bouverie Close, Salisbury
£325,000
2 Bedroom Bungalow - Semi Detached
A greatly improved and beautifully presented semi detached bungalow quietly tucked away in one of Salisbury’s most sought after locations. 7 Bouverie Close is a well proportioned two bedroom bungalow with a long lost of features which can only be appreciated by a viewing. The property is double glazed with LPG gas heating, the kitchen and bathroom have been beautifully refitted and the decorative standard is excellent throughout with new internal doors. Outside 7 Bouverie Close has a private lay-by parking space as well as a garage (in block a few metres from the property) with parking in front. To the rear is a private garden with a good quality and insulated studio/cabin. Bouverie Close is a small cul-de-sac off Bouverie Avenue South; this prime residential setting is within walking distance of a number of amenities and woodland walks, the city centre is also within walking distance.
Directions
Proceed to the A354 Coombe Road turning right at the mini roundabout into Bouverie Avenue. Follow Bouverie Avenue up the hill and as it bends left into Bouverie Avenue South. Bouverie Close can be found on your right.
Part Glazed Front Door to:
Entrance Porch
Obscure double glazed window and front door to hallway.
Entrance Hall
Full height cloak and airing cupboard housing gas combination boiler. Access to loft space, radiator and wooden flooring.
Sitting Room
5.2m x 3.7m (17'0" x 12'1" )Double glazed window to front aspect and doors to the rear garden. Radiator and television aerial point.
Kitchen
4.0m x 2.6m (13'1" x 8'6" )Re-fitted with gloss handle-less wall and base units with granite worksurface over. Inset ceramic hob with oven under and extractor hood, integral dishwasher and concealed washing machine space. Space for fridge/freezer. Inset stainless steel sink with mixer tap, space for dining table, double glazed windows to front and side aspects. Tiled floor.
Bedroom One
4.0m x 3.4m (13'1" x 11'1" )Double glazed window to rear aspect and radiator.
Bedroom Two
3.0m x 2.4m (9'10" x 7'10" )Double glazed window to side aspect and radiator.
Bathroom
Beautifully refitted suite comprising push button WC, pedestal basin and walk-in shower enclosure with thermostatic controls. Wet wall splashbacks, tiled floor, heated towel rail, obscure double glazed window to side.
Outside
To the front of the property is a brick paved parking space for one car. Path and steps lead past an area of lawn to the front door. Path to side and outside tap.
Garage – Located in block a few metres of the property with up and over door and parking space in front.
To the rear of the bungalow is a private rear garden which is enclosed by wooden fencing and hedging. Gravelled low maintenance with well stocked flower beds with a range of mature planting.
Studio/Office
2.3m x 2.3m (7'6" x 7'6" )Modern well insulated structure with power and light.
Energy Efficiency and Environmental Impact

Although these particulars are thought to be materially correct their accuracy cannot be guaranteed and they do not form part of any contract.
Property data and search facilities supplied by www.vebra.com










