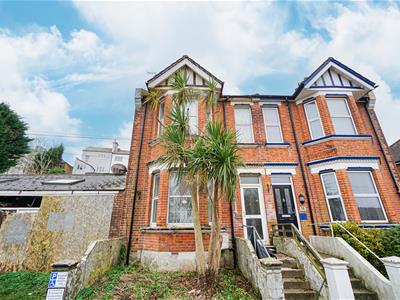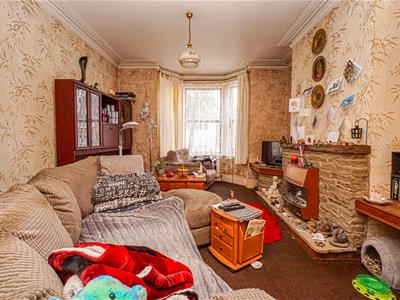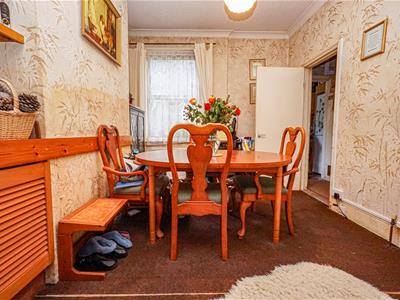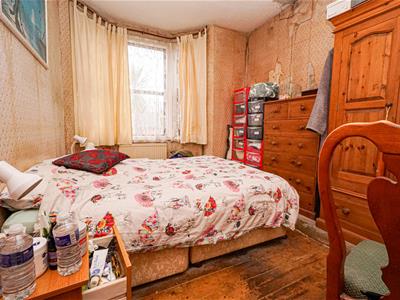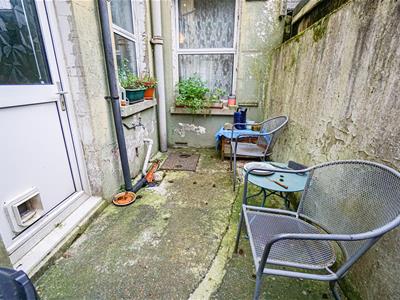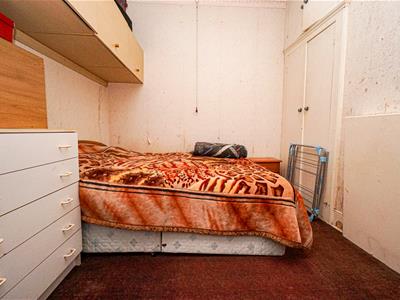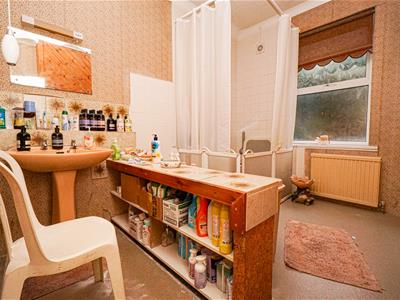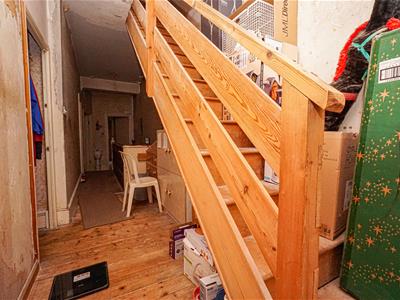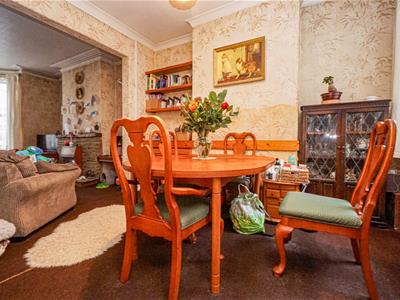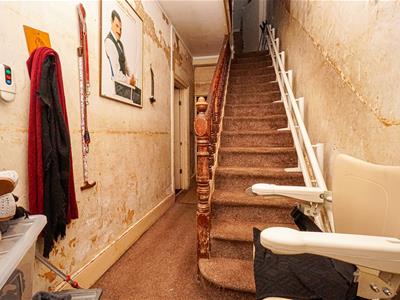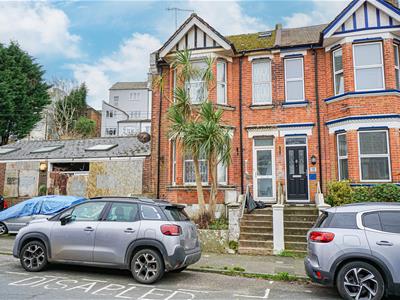
39 Havelock Road
Hastings
East Sussex
TN34 1BE
Beaconsfield Road, Hastings
£240,000 Sold (STC) Price
3 Bedroom House - Terraced
- Spacious Period Home
- Open Plan Lounge-Diner
- Kitchen-Breakfast Room
- Two Double Bedrooms
- Spacious Loft Room/ Bedroom
- Bathroom & Separate WC
- Private Rear Garden
- In Need of Modernisation
- Council Tax Band B
PCM Estate Agents welcome to the market this EXTREMELY SPACIOUS TWO/ THREE BEDROOMED PERIOD HOME located in the sought-after Blacklands region of Hastings. The property does REQUIRE MODERNISATION throughout however is considered an EXCELLENT OPPORTUNITY for those looking for a home to improve.
Accommodation is spacious and arranged over THREE FLOORS comprising an entrance vestibule, hallway, LOUNGE OPEN PLAN TO DINING ROOM, separate KITCHEN-BREAKFAST ROOM which leads out to the garden, first floor landing with TWO DOUBLE BEDROOMS, bathroom and SEPARATE WC, whilst to the second floor there is a SPACIOUS LOFT ROOM which could be utilised as a third bedroom. To the rear of the property is a PRIVATE AND ENCLOSED TIERED REAR GARDEN in need of cultivation.
The property is located in the sought-after Blacklands region of Hastings, within easy reach of a number of local schooling facilities in addition to Alexandra Park and Hastings town centre itself. Please call now to arrange your immediate viewing to avoid disappointment.
PRIVATE FRONT DOOR
Leading to:
ENTRANCE VESTIBULE
Door leading to:
ENTRANCE HALLWAY
Stairs rising to the first floor accommodation, under stairs storage cupboards.
LOUNGE
3.58m plus bay x 3.71m (11'9 plus bay x 12'2)Bay window to front aspect, radiator, open plan to:
DINING ROOM
3.58m x 2.95m max (11'9 x 9'8 max )Window to rear aspect, radiator.
KITCHEN-BREAKFAST ROOM
4.27m x 2.84m (14' x 9'4)Comprising a range of eye and base level units with worksurfaces over, electric hob with extractor above and oven below, space for fridge freezer, space and plumbing for washing machine, inset one & ½ bowl inset sink with mixer tap, space for breakfast table and chairs, two windows and door to side aspect leading out to the garden.
FIRST FLOOR LANDING
Stairs rising to the second floor accommodation, window to front aspect, radiator.
BEDROOM
4.32m max x 2.95m (14'2 max x 9'8)Bay window to front aspect, radiator.
BEDROOM
3.61m x 2.62m (11'10 x 8'7)Built in wardrobe, radiator, window to rear aspect.
WET ROOM
3.23m x 2.44m (10'7 x 8')Currently arranged with shower, wash hand basin, built in storage cupboards, part tiled walls, radiator, obscured window to rear aspect.
SEPARATE WC
Dual flush wc,, tiled walls, window to side aspect.
SECOND FLOOR LANDING
Converted loft space with Velux window to front aspect, door providing access to eaves storage, door to:
LOFT ROOM/ BEDROOM
3.53m max x 3.40m max (11'7 max x 11'2 max )Velux window to rear aspect.
REAR GARDEN
Private and enclosed tiered garden with courtyard area abutting the property, steps leading up to the main area of garden in need of cultivation however offering huge potential to convert into a lovely sun terrace. There is also a storage shed/ workshop.
Energy Efficiency and Environmental Impact
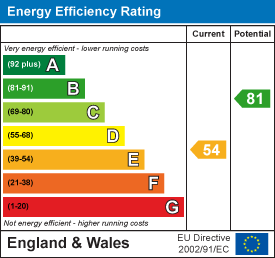
Although these particulars are thought to be materially correct their accuracy cannot be guaranteed and they do not form part of any contract.
Property data and search facilities supplied by www.vebra.com
