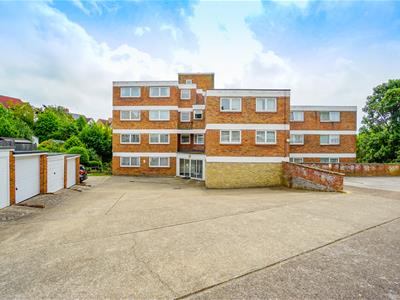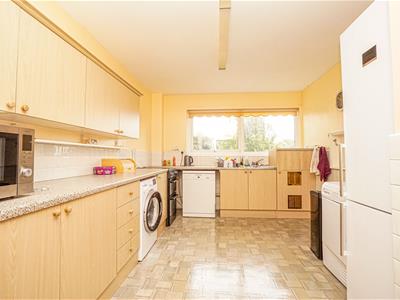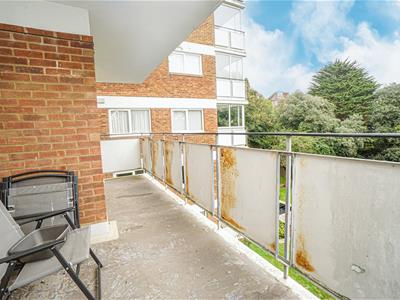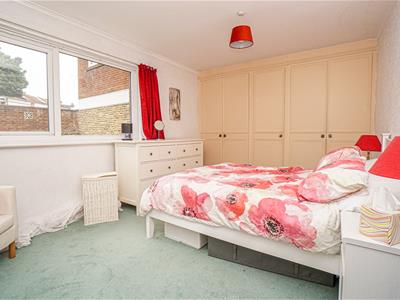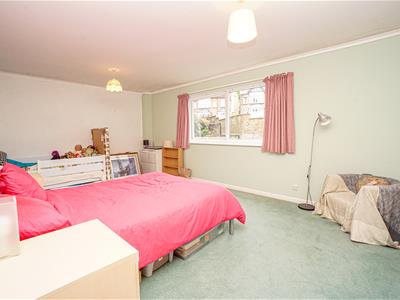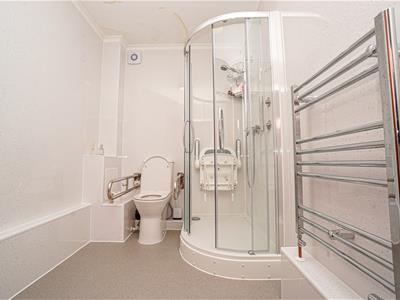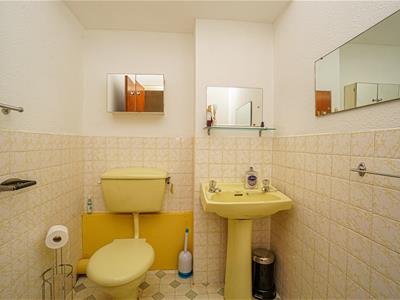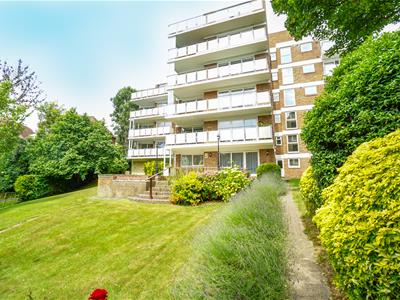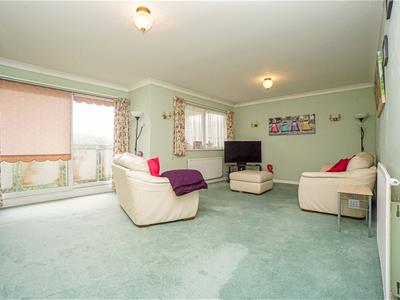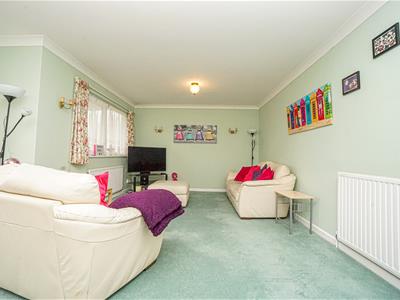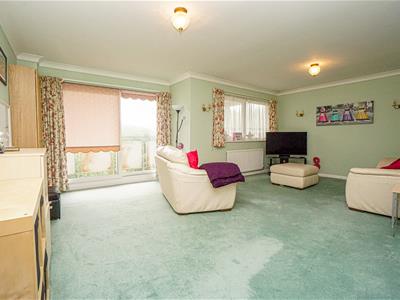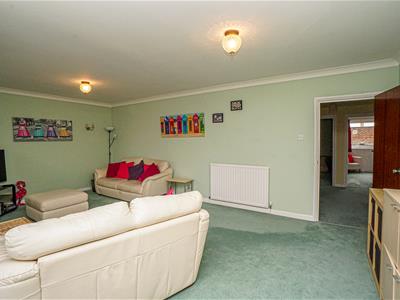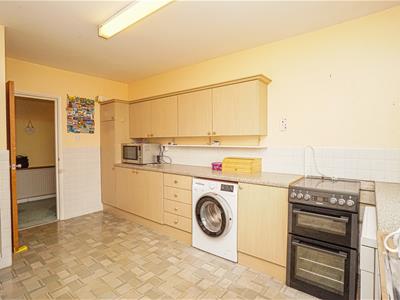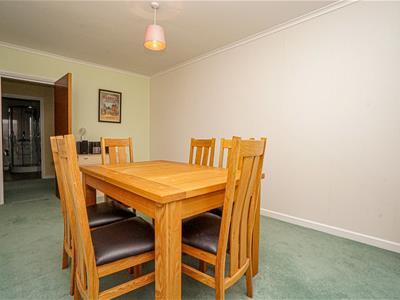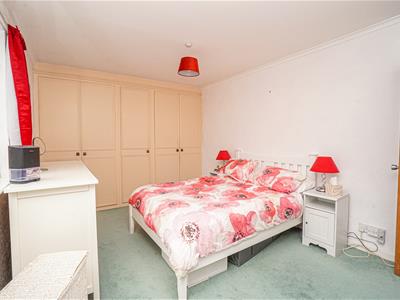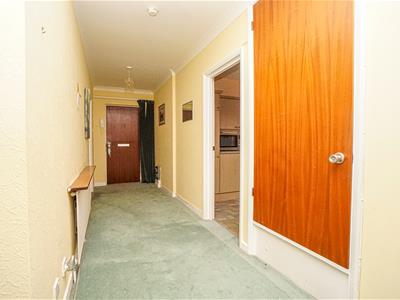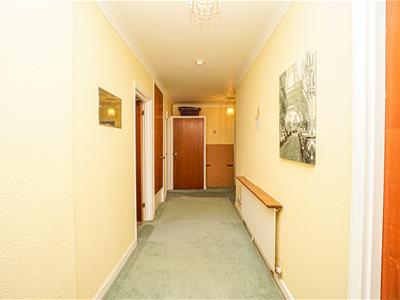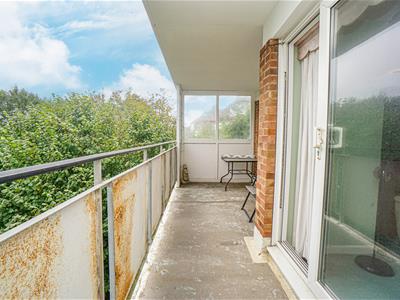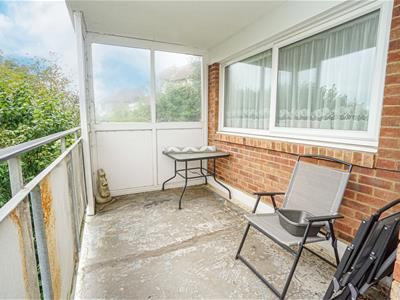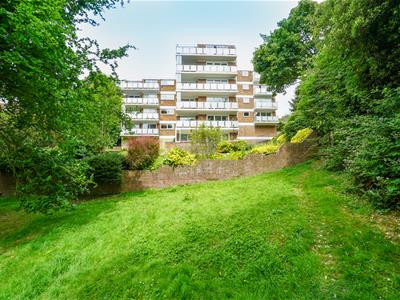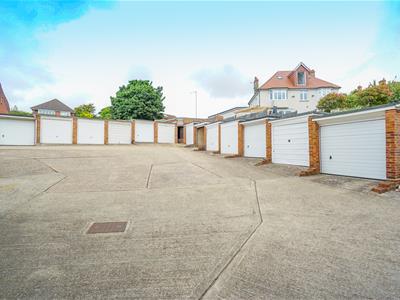
39 Havelock Road
Hastings
East Sussex
TN34 1BE
Linton Road, Hastings
£220,000 Guide Price
3 Bedroom Apartment
- Purpose Built Flat
- Ground Floor with Level Access
- Lounge-Dining Room
- Kitchen-Breakfast Room
- Three Double Bedrooms
- Shower Room & Separate WC
- Garage & Communal Gardens
- SHARE OF FREEHOLD
- CHAIN FREE
- Council Tax Band D
** GUIDE PRICE £220,000 TO £240,000 **
PCM Estate Agents present to the market this CHAIN FREE THREE BEDROOMED GROUND FLOOR PURPOSE BUILT FLAT offering spacious and well-appointed accommodation with relatively level access and a SHARE OF FREEHOLD.
Accommodation comprises an entrance hall, LOUNGE-DINING ROOM with access onto a LARGE BACONY, KITCHEN-BREAKFAST ROOM, THREE DOUBLE BEDROOMS, shower room and a separate wc. VIEWS can be enjoyed from the balcony and the rear facing rooms over the COMMUNAL GARDENS, and there is a GARAGE located in a block.
This PURPOSE BUILT BUILDING is located on this desirable road on the outskirts of Hastings town centre with access to LINTON GARDENS and Hastings SEAFRONT. Just a short walk into town with its comprehensive range of shopping, sporting, recreational facilities and mainline railway station.
The property is located on the GROUND FLOOR and enjoys LEVEL ACCESS into the building being ideal for a senior to retire close to the town centre. The property must be viewed to fully appreciate the overall space and position on offer.
Please call the owners agents now to book your immediate viewing to avoid disappointment.
COMMUNAL FRONT DOOR
Leading to communal entrance hall, private front door leading to:
L SHAPED ENTRANCE HALL
Radiator, storage cupboards, wall mounted thermostat control for gas fired central heating, coving to ceiling, large storeroom, door to;
LIVING ROOM
20'9 max x 15'2 narrowing to 11'9 (6.32m max x 4.62m narrowing to 3.58m)
Two radiators, television and telephone points, coving to ceiling, serving hatch through to kitchen, ample space for dining table and living room furniture, double glazed window to rear aspect, double glazed sliding patio doors providing access to;
BALCONY
Good size, offering ample outside space to have table and chairs, pleasant views across communal gardens.
KITCHEN-BREAKFAST ROOM
4.62m x 3.10m (15'2 x 10'2)Ample space for breakfast table, fitted with a range of eye and base level cupboards and drawers with worksurfaces over, electric cooker, inset drainer/ sink unit with mixer tap, space and plumbing for washing machine, space for tall fridge freezer, space for tumble dryer, radiator, part tiled walls, double glazed window to rear aspect having pleasant views over the communal gardens.
BEDROOM ONE
5.84m x 3.68m (19'2 x 12'1)Radiator, coving to ceiling, double glazed window to front aspect.
BEDROOM TWO
4.19m x 3.71m (13'9 x 12'2)Built in wardrobe, radiator, double glazed window to front aspect.
BEDROOM THREE
4.88m x 2.97m (16' x 9'9 )Coving to ceiling, radiator, television point, double glazed window to side aspect.
SHOWER ROOM
Walk in shower enclosure with shower, tiled with glass shower screen, low level wc, pedestal wash hand basin, radiator, part tiled walls, tile effect vinyl flooring, coving to ceiling, extractor for ventilation.
SEPARATE WC
Low level wc, pedestal wash hand basin, part tiled walls, tile effect vinyl flooring, radiator.
COMMUNAL GARDENS
Use of communal gardens.
GARAGE
Located in a block.
TENURE
We have been advised of the following by the vendor;
Share of Freehold
Lease: 953 years approximately remaining.
Service Charges - £2666 per annum. Paid half yearly in March and September. Within this figure is the ground rent cost and a contribution into sinking funds.
Letting: Allowed
Air BnB: Not Allowed
Pets: Yes, with landlords consent, but can be removed if the animal becomes a nuisance.
Energy Efficiency and Environmental Impact
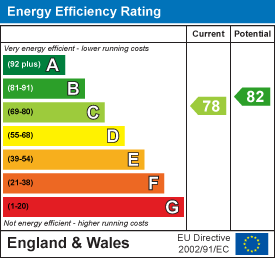
Although these particulars are thought to be materially correct their accuracy cannot be guaranteed and they do not form part of any contract.
Property data and search facilities supplied by www.vebra.com
