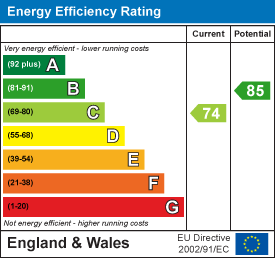.png)
Unit 10
Sir Frank Whittle Business Centre
Great Central Way
Rugby
Warwickshire
CV21 3XH
Longstork Road, Coton Park, Rugby
Guide price £370,000
4 Bedroom House - Detached
- Detached Home
- Four Bedrooms
- Driveway with Detached Garage & Electric Car Charger
- Built by David Wilson Homes
- Re-Fitted Kitchen
- Utility Room plus WC
- En Suite and Family Bathroom
- Popular Location
- Two Reception Rooms
- Enclosed Rear Garden
Located in the very popular Coton Park area which is well positioned for access to the M6, M1, A5, A426 along with Good all-age schooling. This Executive detached home with Re-Fitted Kitchen is well presented throughout. The accommodation briefly comprises : Hallway, Lounge, Dining Room, Kitchen, Utility Room, Guest WC, Four Bedrooms, One En-Suite, Family Bathroom, Driveway for Two Cars, Detached single garage and an enclosed rear garden.
Hallway
Replacement composite front door with decorative central glazed section. LVT flooring. Stairs to first floor. Door to WC. Double doors to Lounge. Door to Dining Room. Radiator. Telephone point.
Lounge
6.12m x 3.51m (20'1" x 11'6")Two double glazed windows (one being a walk in bay window). Two radiators. Gas fire with hearth and surround. Coving.
Dining Room
3.61m x 3.38m (11'10" x 11'1")Double glazed window and double glazed French Doors out to the rear garden and patio. Doorway into Kitchen. Two radiators. Coving. LVT flooring.
Kitchen
3.61m x 2.64m (11'10" x 8'8")Double glazed window to the garden. Doorway into Utility. Full range of re-fitted base and eye level units with stylish work surfaces over, tiling to splashbacks and under cabinet lighting. Composite one and a half bowl sink/drainer with mixer tap. Fitted double oven with gas hob and extractor. Space for a fridge/freezer. Space and plumbing for dishwasher. Tiled flooring.
Utility
1.96m x 1.45m (6'5" x 4'9")Composite door out to the side of the property and rear garden. Radiator. Under-stairs cupboard. Wall mounted boiler. Space and plumbing for washing machine and dryer. Extractor. Work surface. Tiled floor.
WC
Low flush WC. Wash hand basin set upon small vanity unit. Extractor. Radiator. Wood effect flooring. Tiling to splashback.
Landing
Doors off to all four bedrooms plus family bathroom. Double glazed window to the rear garden. Loft access hatch. Over-stairs cupboard (housing hot water cylinder).
Bedroom One
3.63m x 2.95m (11'11" x 9'8")Two double glazed windows. Door to En Suite. Radiator. Fitted wardrobes.
En Suite
Double glazed window. Tiled shower cubicle, Low flush WC. Pedestal wash hand basin. Radiator. Shaver point. Extractor. Half height wall tiling.
Bedroom Two
3.45m x 3.07m (11'4" x 10'1")Two double glazed windows. Radiator. Fitted wardrobes.
Bedroom Three
3.48m x 2.41m (11'5" x 7'11")Double glazed window. Radiator. Fitted wardrobes. Picture rail.
Bedroom Four
2.69m x 1.83m (8'10 x 6')Double glazed window. Radiator.
Bathroom
2.11m x 1.98m (6'11" x 6'6")Double glazed window. Radiator. Panelled bath with shower over. Low flush WC. Pedestal wash hand basin. Extractor. Shaver point. Tiling to splashbacks.
Frontage
Shallow low maintenance slate chippings.
Garage & Driveway
Driveway for up to three cars which leads to the single detached garage. Gate into rear garden. Electric car charger.
Garden
Primarily enclosed by timber fencing. Side gate. Additional side space ideal for bins with door into Utility. Full width path leading onto lawned area which has mature borders (shrubs and small trees)
Energy Efficiency and Environmental Impact

Although these particulars are thought to be materially correct their accuracy cannot be guaranteed and they do not form part of any contract.
Property data and search facilities supplied by www.vebra.com























