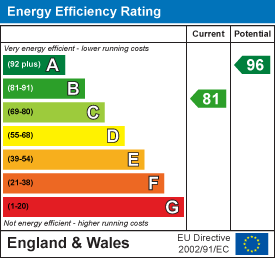
2 Quaypoint
Station Road
Woodbridge
Suffolk
IP12 4AL
Felgate Close, Laxfield, Woodbridge
Guide price £230,000
2 Bedroom House - Mid Terrace
- No chain
- Amenities close by
- High specification
- 5 years remaining on the new homes guarentee
- Off road parking for two vehicles
- High quality kitchen with fitted appliances
- Air source heating with under floor downstairs
- Ideal first time home
- Two double bedrooms
- Cloakroom
Situated in the popular village of Laxfield is this well presented two double bedroom mid-terrace home built to a high specification 2019. The property benefits from air source heating with under floor heating on the ground floor, double glazing, oak doors, a secure rear garden and parking for two vehicles.
Description
Constructed in 2019 by the well regarded local developer, Jordan Developments Ltd is this two double bedroomed mid-terrace home with off road parking for two vehicles and a secure rear garden. The property is situated on a small development just a short distance from the village centre where there are two public houses and a co op. This home is well fitted with a high quality kitchen, bathroom and en-suite facilities with branded sanitary ware, whilst the heating and hot water is provided via an energy efficient air source heat pump with underfloor heating throughout the ground floor and radiators on the first floor.
Location
Laxfield is a popular village with its two public houses, The Royal Oak and The King’s Head, known locally as The Low House. There is a well regarded primary school and pre-school, as well as a Co-op village shop, museum and hardware store. There is also a cricket team, bowls and football clubs and a well supported village hall hosting numerous functions and clubs.
The market towns of Framlingham and Halesworth are both within 7 miles and offer an excellent range of shopping and recreational facilities. Framlingham also benefits from good schools in both the state and private sectors. The Heritage Coast lies about 15 miles to the east, with the popular centres of Southwold, Walberswick, Dunwich and RSPB Minsmere. The County towns of Ipswich and Norwich are both within about 25 miles
Entrance hall
Double glazed door to front, oak doors to ground floor accommodation, stair flight to first floor with under stairs cupboard and under floor heating.
Kitchen
2.95m x 2.29m (9'8 x 7'06)Double glazed window to front, grey shaker units with oak worktops above, integrated hob with extractor above, integrated fridge/freezer, integrated slimline dishwasher, plumbing for a washing machine, stainless steel sink and under floor heating.
Sitting/dining room
4.42m x 3.15m (14'06 x 10'04)Double glazed window to rear, double glazed double doors to rear and under floor heating.
Cloakroom
1.55m x 1.04m (5'01 x 3'05)Low level wc, vanity unit housing sink and under floor heating.
First floor landing
Oak doors leading to first floor rooms, airing cupboard, loft access and radiator.
Bedroom one
4.42m x 2.46m (14'06 x 8'01)Two double glazed windows to front, fitted double wardrobe with oak doors and radiator.
Bedroom two
3.71m x 2.64m (12'02 x 8'08)Two double glazed windows to rear, shelving and hanging rail and radiator.
Bathroom
2.11m x 1.91m (6'11 x 6'03)White three piece suite comprising of a panelled bath with shower above, vanity unit housing the sink and wc, illuminated mirror and heated towel rail.
Outside and gardens
The secure enclosed rear garden enjoys a westerly aspect with a large patio area with the remainder laid to lawn. There is hard standing for a shed and a rear gate providing access to the parking where there are two allocated spaces.
Services
We understand that mains electric, water and drainage are connected to the property.
Tenure: freehold
Council tax band: B
Epc rating B
There is an annual service charge of £360 to cover the communal areas.
Energy Efficiency and Environmental Impact

Although these particulars are thought to be materially correct their accuracy cannot be guaranteed and they do not form part of any contract.
Property data and search facilities supplied by www.vebra.com
















