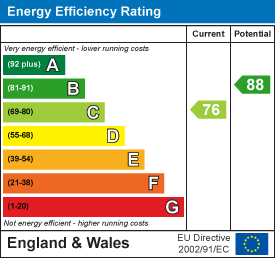
64 High Street
Hoddesdon
Hertfordshire
EN11 8ET
Box Lane, Hoddesdon
Price £485,000
3 Bedroom House - Terraced
- Three Bedrooms
- Lounge
- Dining Room
- Cloakroom
- Kitchen
- Bathroom
- Garage
- Two Allocated Parking Spaces
- Rear Garden
- Close to Town Centre
KIRBY COLLETTI are delighted to market this Three Bedroom Barn Conversion which is presented to an excellent standard throughout.
Situated along a country lane off Lord Street you have a feel of semi rural country life yet you are within half a mile away from Hoddesdon Town Centre with its wealth of amenities.
Some of the many features include Lounge, Dining Room, Fitted Kitchen, Cloakroom, Bedroom with En -Suite Shower Room, Family Bathroom, Calor Gas Heating, Neatly Tended Rear Garden , Two allocated Parking Space plus Garage.
Accommodation
Timber front door to:
Entrance Hall
3.23m'' x 2.31m'' (10'7'' x 7'7'')Stairs to first floor. Under stairs storage cupboard. Radiator. Laminate floor.
Cloakroom
1.78m'' x 1.27m'' (5'10'' x 4'2'' )White suite comprising low level W.C. Wash hand basin with tiled splashback. Radiator. Extractor fan.
Lounge
3.20m'' x 3.10m'' (10'6'' x 10'2'')Front aspect double glazed sealed unit window. Radiator. Television aerial point. Double doors to:
Dining Room
3.10m'' x 2.18m'' (10'2'' x 7'2'')Double glazed sealed unit timber door to rear garden. Radiator.
Kitchen
3.73m'' x 2.16m'' (12'3'' x 7'1'' )Rear aspect double glazed sealed unit window, Double glazed sealed unit timber door to rear garden. Range of wall and base mounted unit. Roll edged work surfaces. Inset single drainer stainless steel sink unit with mixer tap over. Built in gas four ring hob. Extractor hood over. Built in oven below. Integrated fridge/freezer, dishwasher and washing machine. Tiled flooring. Radiator.
First Floor Landing
Front aspect double glazed sealed unit window. Exposed beams. Doors to bedrooms and bathroom.
Bedroom One
3.45m'' max x 3.28m'' (11'4'' max x 10'9'')Rear aspect double glazed sealed unit window. Vaulted ceiling with exposed beams. Radiator. Door to:
En Suite Shower Room
2.11m x 1.27m'' (6'11 x 4'2'')White suite comprising fully tiled shower cubicle. Low level W.C. Wash hand basin. Half tiled walls. Extractor fan. Radiator.
Bedroom Two
3.61m x 2.13m (11'10 x 7')Rear aspect double glazed sealed unit window. Radiator. Vaulted ceiling with exposed beams.
Bedroom Three
2.34m'' x 2.16m'' (7'8'' x 7'1'' )Front aspect double glazed sealed unit window. Radiator. Vaulted ceiling with exposed beams.
Bathroom
2.13m x 2.03m'' (7' x 6'8'' )Rear aspect double glazed sealed unit window. White suite comprising panel enclosed bath with mixer tap and shower attachment over. Pedestal wash hand basin. Low level W.C. Radiator. Half tiled walls.
Exterior
Residents parking to front of the property.
Rear Garden
Paved patio area. Remainder laid to lawn. Raised planter. Rear gate giving access to garage and parking space.
Garage
5.33m'' x 2.67m'' (17'6'' x 8'9'')Double timber doors. Parking space to front of garage.
Agents Note
Calor Gas Heating.
Klargester septic tank sewage treatment plant.
Residents communal charge £80 per month.
Energy Efficiency and Environmental Impact

Although these particulars are thought to be materially correct their accuracy cannot be guaranteed and they do not form part of any contract.
Property data and search facilities supplied by www.vebra.com



















