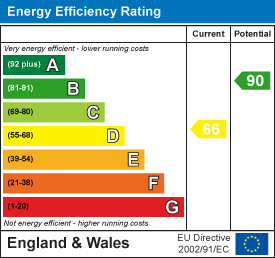
83 Bowerham Road
Lancaster
Lancashire
LA1 4AQ
Denmark Street, Lancaster
Guide Price £145,000
2 Bedroom House - Terraced
- IDEAL FIRST HOME
- NO CHAIN
- WALKING DISTANCE TO TRAIN STATION
- NEW CARPETS THROUGHOUT
- CENTRAL LOCATION
- BUY TO LET INVESTMENT
- GOOD LETTING HISTORY
- SPACIOUS YARD
- TWO BEDROOMS
- WELL PRESENTED THROUGHOUT
Step into this beautifully presented two-bedroom mid-terrace property, ideally located close to Lancaster's train station and within walking distance of the city centre. This charming home is perfect for first-time buyers or investors seeking a property with proven income potential and a strong letting history.
Freshly redecorated with new carpets throughout, the property feels bright and welcoming from the moment you enter. The lounge offers a versatile space, perfect for relaxing, and has room for a dining table, making it ideal for entertaining or everyday living. The generous kitchen is well-designed for cooking, and the spacious bathroom provides practicality and convenience.
To the rear, a low-maintenance yard offers the perfect spot for relaxing outdoors. With its blend of convenience and charm, 44 Denmark Street is a standout opportunity for buyers and investors alike.
A short walk will take you into the city centre which offers a great choice of high street shops, fabulous restaurants and a local market. Lancaster railway station is also within walking distance.
This is a popular location for those who work at hospitals and universities and has good access to the M6 for those travelling further afield.
This well-presented home sounds ready to move into and is offered with no onward chain.
Lounge
 Step through the front door into the welcoming lounge featuring a large double-glazed window that floods the room with natural light. The space boasts a brand-new carpet, a sizable radiator, and a meter cupboard. Stairs to the first floor lead off from the lounge, with an entryway providing access to the kitchen.
Step through the front door into the welcoming lounge featuring a large double-glazed window that floods the room with natural light. The space boasts a brand-new carpet, a sizable radiator, and a meter cupboard. Stairs to the first floor lead off from the lounge, with an entryway providing access to the kitchen.
Kitchen
 This modern kitchen boasts tiled flooring, a large radiator and a generous double-glazed window offering plenty of natural light and a view of the rear yard. It features a range of matching wall and base units, providing ample storage space, a tiled backsplash and includes under-counter areas for a washing machine and fridge. There is a Lamona electric hob and oven and the back door leading directly to the rear yard.
This modern kitchen boasts tiled flooring, a large radiator and a generous double-glazed window offering plenty of natural light and a view of the rear yard. It features a range of matching wall and base units, providing ample storage space, a tiled backsplash and includes under-counter areas for a washing machine and fridge. There is a Lamona electric hob and oven and the back door leading directly to the rear yard.
First Floor Landing
The first-floor landing is fully carpeted and offers convenient loft access.
Bathroom
 Vinyl flooring, a double-glazed frosted window to the rear, and a heated towel rail. Partially tiled walls complement the bath with an overhead shower, WC, and wash hand basin. An airing cupboard housing the boiler includes shelving for additional storage.
Vinyl flooring, a double-glazed frosted window to the rear, and a heated towel rail. Partially tiled walls complement the bath with an overhead shower, WC, and wash hand basin. An airing cupboard housing the boiler includes shelving for additional storage.
Bedroom One
 Carpeted, large double glazed window to the front, radiator, large built in storage cupboard.
Carpeted, large double glazed window to the front, radiator, large built in storage cupboard.
Bedroom Two
 Carpeted, radiator, large double glazed window to the front.
Carpeted, radiator, large double glazed window to the front.
Outside
 Generous sized patio, outdoor storage building, shared ginnel to rear yard from front of property.
Generous sized patio, outdoor storage building, shared ginnel to rear yard from front of property.
Useful Information
Tenure Freehold
Council Tax Band (A) - £1505.37
Brand new carpets throughout.
No onward Chain
Energy Efficiency and Environmental Impact

Although these particulars are thought to be materially correct their accuracy cannot be guaranteed and they do not form part of any contract.
Property data and search facilities supplied by www.vebra.com






