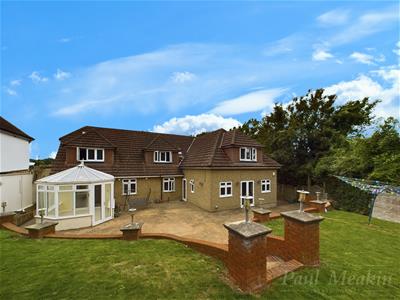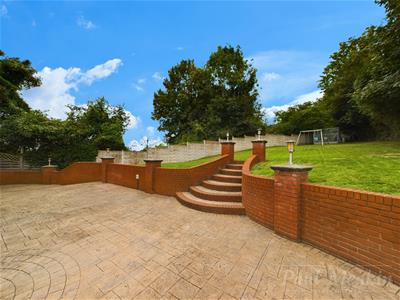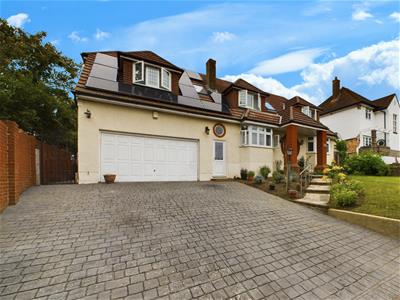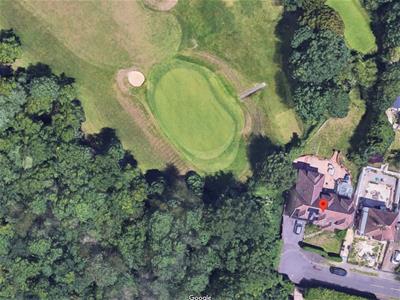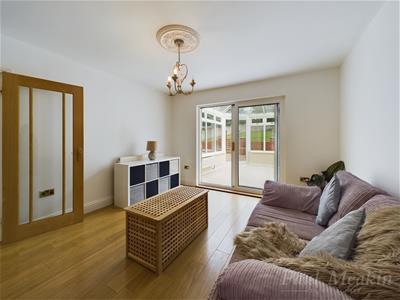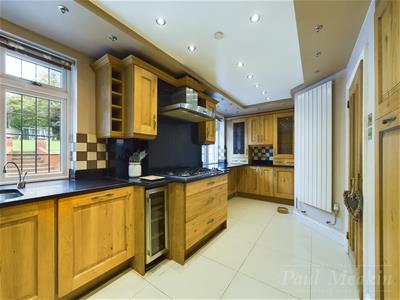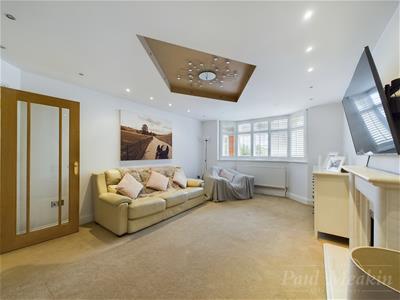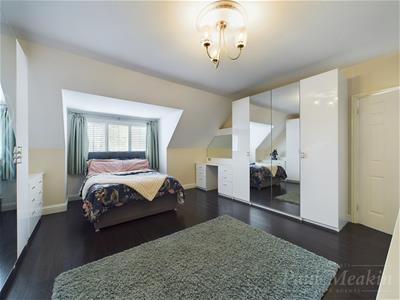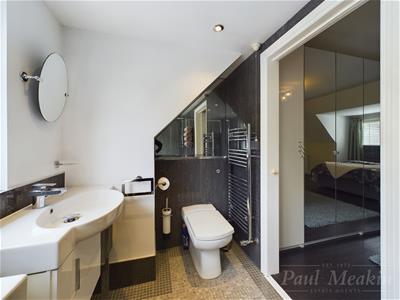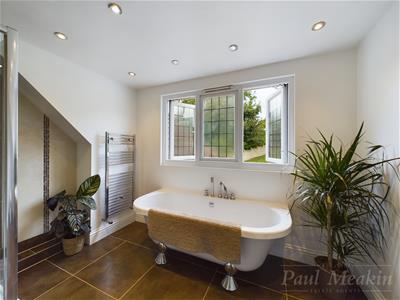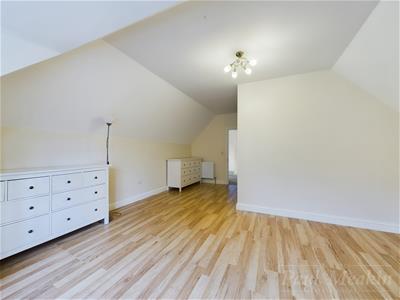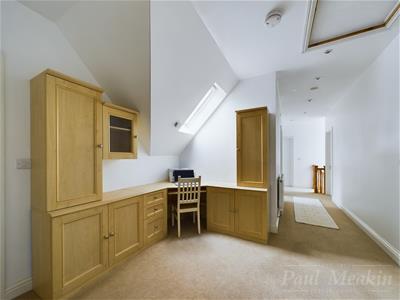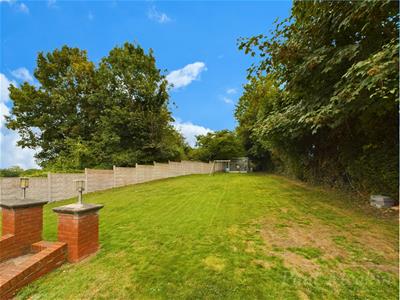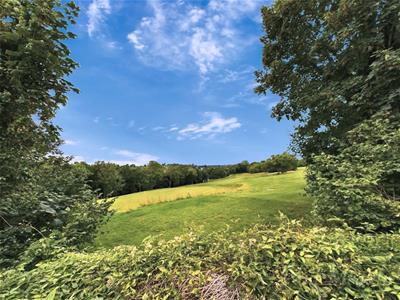
13 Limpsfield Road
Sanderstead
Surrey
CR2 9LA
Westfield Avenue, South Croydon
Price Guide £950,000
5 Bedroom House - Detached
- Detached family home
- Five double bedrooms
- Four bathrooms
- Five reception rooms
- Double garage
- Within the catchment for Riddlesdown Collegiate.
- Adjacent to Purley Downs Golf Course
- Ample off street parking
- Solar Panels
- Another Property Entrusted To Paul Meakin
This is a substantial and handsome detached family home boasting just over 3,200 sq ft of flexible and versatile accommodation situated in a cul de sac position of a tree lined residential road. Within the catchment for Riddlesdown Collegiate.
This property offers five reception areas, with the addition of separate utility and laundry rooms. Separate living room, dining room with double doors through to second reception room and into conservatory. At the rear of the property there are two further reception rooms one with en suite bathroom, perfect for anyone looking to utilise the space as an annexe or running a business from home. The first floor has a wonderful bright and spacious layout providing five double bedrooms with five bathrooms with views across the golf course.
The grounds to the property are landscaped and private with ample off street parking via the drive way, large double garage and a secluded rear garden with a level large patio area great space for entertaining with central steps to the lawn area.
The property is accessible to Sanderstead village shops including Waitrose supermarket (1 mile) and Purley town centre (1.3 miles) with its excellent train services providing fast and frequent links to central London (Victoria and London Bridge); additionally it is located within approximately 0.5 miles of Riddlesdown train station which also provides links to central London.
The area offers excellent local schools as well as open spaces and recreational facilities, golf courses and frequent bus services to Croydon and Purley.
Your earliest viewing is advised to appreciate location, presentation and size.
Council Tax Band G and EPC -D
Area Info
Entrance Hall
1.94 x 5.46 (6'4" x 17'10")
Living Room
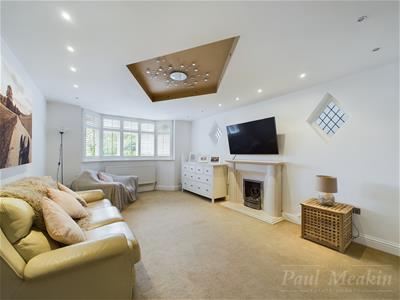 3.68 x 5.59 (12'0" x 18'4")
3.68 x 5.59 (12'0" x 18'4")
Dining Room
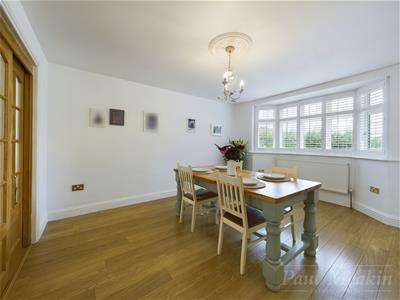 3.64 x 4.24 (11'11" x 13'10")
3.64 x 4.24 (11'11" x 13'10")
Kitchen
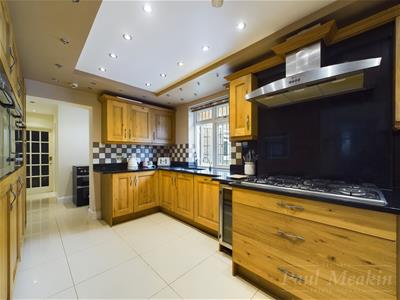 6.02 x 2.92 (19'9" x 9'6")
6.02 x 2.92 (19'9" x 9'6")
Reception Room
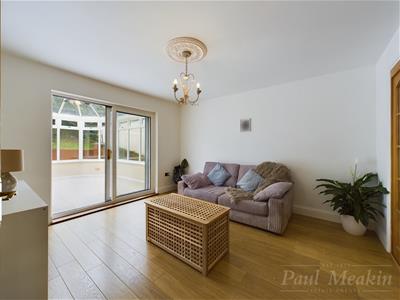 3.60 x 3.91 (11'9" x 12'9")
3.60 x 3.91 (11'9" x 12'9")
Conservatory
3.04 x 4.12 (9'11" x 13'6")
Downstairs WC
1.63 x 0.79 (5'4" x 2'7")
Utility Room
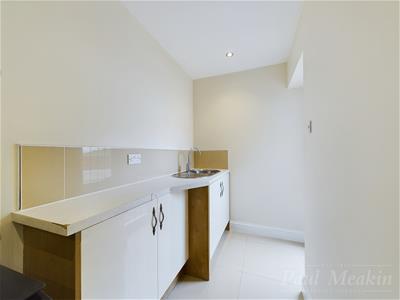 1.37 x 3.96 (4'5" x 12'11")
1.37 x 3.96 (4'5" x 12'11")
Laundry Room
1.63 x 2.98 (5'4" x 9'9")
Reception Room
3.16 x 3.97 (10'4" x 13'0")
Reception Room
4.22 x 3.69 (13'10" x 12'1")
Bathroom
2.16 x 1.73 (7'1" x 5'8")
Garage
5.32 x 5.31 (17'5" x 17'5")
Landing
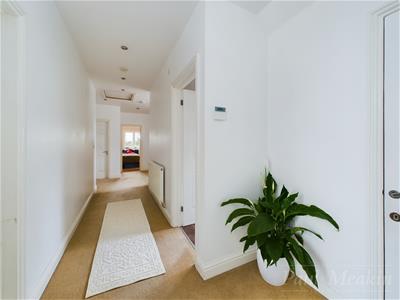
Master Bedroom
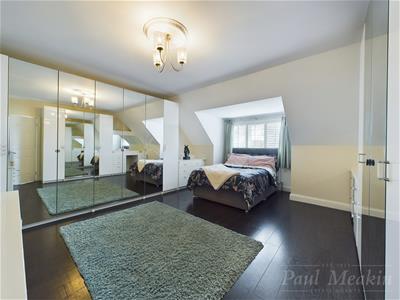 4.66 x 5.41 (15'3" x 17'8")
4.66 x 5.41 (15'3" x 17'8")
En-suite
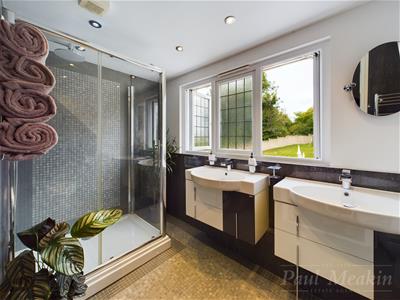 3.51 x 1.72 (11'6" x 5'7")
3.51 x 1.72 (11'6" x 5'7")
Bedroom Two
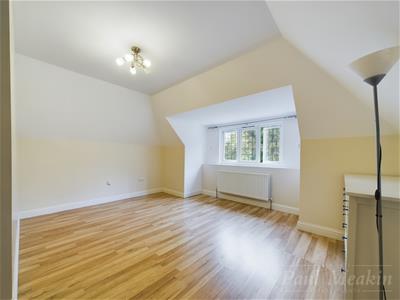 4.91 x 3.87 (16'1" x 12'8")
4.91 x 3.87 (16'1" x 12'8")
Bedroom Three
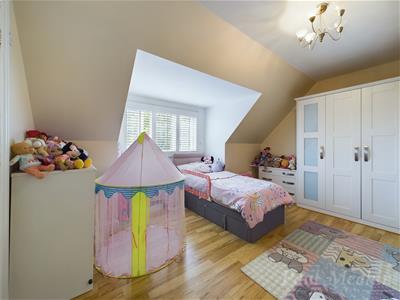 4.43 x 3.85 (14'6" x 12'7")
4.43 x 3.85 (14'6" x 12'7")
En-suite
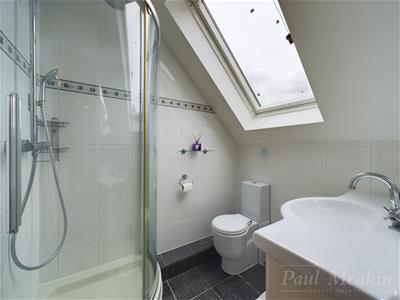 1.51 x 1.98 (4'11" x 6'5")
1.51 x 1.98 (4'11" x 6'5")
Bedroom Four
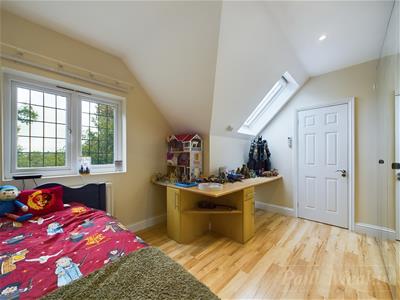 3.23 x 3.86 (10'7" x 12'7")
3.23 x 3.86 (10'7" x 12'7")
En-suite
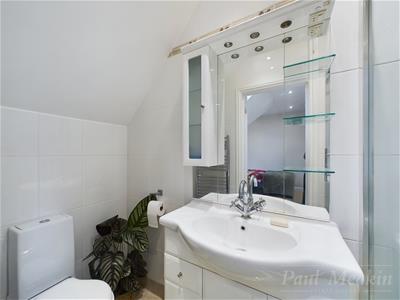 2.49 x 1.01 (8'2" x 3'3")
2.49 x 1.01 (8'2" x 3'3")
Bedroom Five
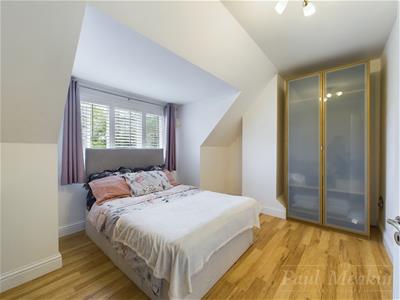 4.28 x 3.28 (14'0" x 10'9")
4.28 x 3.28 (14'0" x 10'9")
Family Bathroom
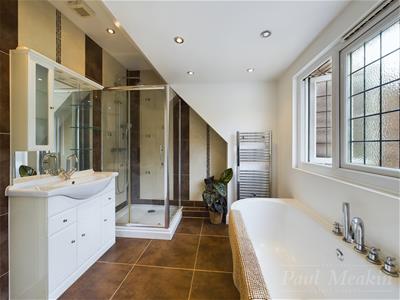 3.64 x 2.50 (11'11" x 8'2")
3.64 x 2.50 (11'11" x 8'2")
Large Rear Garden
Energy Efficiency and Environmental Impact
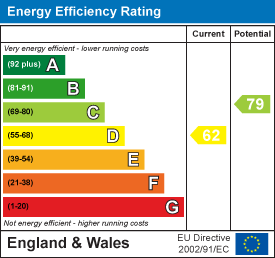
Although these particulars are thought to be materially correct their accuracy cannot be guaranteed and they do not form part of any contract.
Property data and search facilities supplied by www.vebra.com
