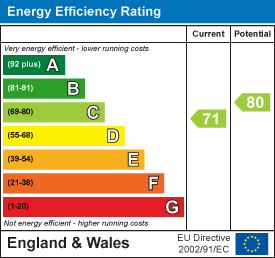
15 High Street,
Tettenhall
Wolverhampton
WV6 8QS
59 Elliotts Lane, Codsall, Wolverhampton, WV8 1PG
Offers Around £615,000 Sold (STC)
4 Bedroom House - Detached
A beautifully appointed and incredibly deceptive four bedroom residence standing in a large plot
of approximately 0.2 acres in a sought-after residential address.
LOCATION
59 Elliotts Lane stands in a highly regarded address within Codsall which is, itself, a highly regarded South Staffordshire Village. The village centre provides a full complement of local shopping and leisure facilities and communications are excellent with regular bus services, local rail services running from Codsall Station and the M54 being easily accessible at Junction 2.
Codsall is renowned for its excellent schooling and the house is particularly well situated in this regard as it is within walking distance of Codsall High School and Leisure Centre.
DESCRIPTION
The property was purchased by the current sellers in 2010 and it was then considerably extended and improved to create a dormer residence with accommodation of surprising depth and a superb, contemporary finish. The works at that time included the creation of a first floor bedroom suite, an extension at the rear across the full width of the property which allowed for a superb living dining kitchen which is the focal point of the home, the installation of new windows and new central heating system. All the kitchen and bathroom suites in the house are of good quality and there are oak doors internally.
The property offers much flexibility in use with a new buyer having the ability to utilise the ground floor rooms in whatever fashion they so wish.
ACCOMMODATION
A composite front door opens into the PORCH with recessed shoe shelving, oak flooring and a door opening into the HALL with oak flooring and a superb oak staircase rising to the upper storey. The LOUNGE is a well-proportioned room with a walk in bay window to the front, glazed double doors to the hall, a cast iron wood burning stove set within a recessed fireplace with granite hearth and beam mantle, ceiling coving and wiring for wall lights. The LIVING / DINING / KITCHEN is a superb everyday living space and provides a light and contemporary living environment. The kitchen area has a comprehensive range of cream faced wall and base mounted cupboards and coordinating central island, all with granite working surfaces, space for a range style cooker with granite splash back and rangemaster extraction chimney above, space for an American style fridge freezer, an integrated Neff dishwasher, a wine cooler and wiring for a wall mounted TV, integrated ceiling lighting, a boiler cupboard with wall mounted Worcester Bosch gas fired central heating boiler and the entire room has ceramic floor tiling, there is a window to the side and French doors and windows to the garden. A door opens into a SIDE HALL with tiled floor, an external side door and a LAUNDRY CUPBOARD with plumbing for a washing machine with shelf for a tumble dryer above and fitted shelving.
BEDROOM TWO is a studio room in terms of size with ample space for both seating and sleeping with a built in wardrobe, French doors and windows to the garden and ceiling coving. BEDROOM THREE is a good double room in size with a built in wardrobe and window to the front and coved ceiling and BEDROOM FOUR is also a good room in size with a wardrobe and window to the side. The BATHROOM has a stylish suite with freestanding oval bath, shower with rainfall head, WC and vanity unit with wash basin with cupboard beneath and backlit mirror and cupboard above, part tiled walls, tiled floor, a side window and a chrome towel rail radiator.
A staircase from the hall rises to the upper floor accommodation with a PRINCIPAL BEDROOM SUITE with a large double bedroom with rear window overlooking the garden, a roof light, under eaves storage, a large walk in wardrobe with hanging rails and shelving together with a well-appointed EN-SUITE SHOWER ROOM with a fully tiled shower with waterfall head, wall hung vanity unit with wash basin with cupboard and drawers beneath, WC, part tiled walls, tiled floor, a roof light and a towel rail radiator.
OUTSIDE
The property stands behind an old stone walled frontage with a gravel DRIVEWAY providing ample off street parking, a front lawn and well stocked beds and borders. To the side of the property and up and over garage door opens onto a side path which leads to the GARAGE beyond and the GARDEN. There is a large timber decked entertaining terrace to the rear of the house with a shaped lawn beyond with rockery garden, stocked beds and borders and a paved path leading through an evergreen screen to a secondary rear garden beyond with shaped lawns, a vegetable bed and a hardstanding base to the rear which could form the basis for installation of a detached garden room.
We are informed by the Vendors that all mains services are connected
COUNCIL TAX BAND E – South Staffordshire
POSSESSION Vacant possession will be given on completion.
VIEWING - Please contact the Tettenhall Office.
The property is FREEHOLD.
Broadband – Ofcom checker shows Standard / Superfast / Ultrafast are available
Mobile – Ofcom checker shows three of the four main providers have likely coverage indoors with all four having likely coverage outdoors.
Ofcom provides an overview of what is available, potential purchasers should contact their preferred supplier to check availability and speeds.
Energy Efficiency and Environmental Impact

Although these particulars are thought to be materially correct their accuracy cannot be guaranteed and they do not form part of any contract.
Property data and search facilities supplied by www.vebra.com






















