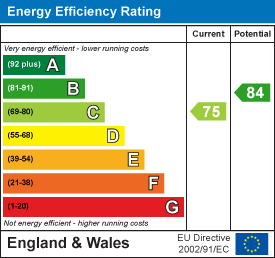
37 Princes Crescent
Morecambe
Lancashire
LA4 6BY
Farnlea Drive, Bare, Morecambe
£400,000 Sold (STC)
4 Bedroom House - Detached
- Detached Property
- Four Bedrooms
- Two Reception Rooms
- Fitted Kitchen And Separate Utility Room
- Two Bathroom
- Rear Garden
- Off Road Parking And Garage
- Freehold
- Council Tax Band: E
- EPC Rating: TBC
THE PERFECT FAMILY HOME WITH SCHOOLS LOCATED RIGHT AT THE END OF THE STREET!
Nestled in the charming Farnlea Drive, Morecambe, this delightful detached house built in 1996 is a true gem waiting to be discovered. Boasting two reception rooms and four generously sized bedrooms, this property offers a spacious 1,475 sq ft of living space, making it an ideal choice for a larger family seeking comfort and convenience.
Upon entering, you'll be greeted by a versatile layout that allows you to tailor the space to suit your lifestyle - whether you need a quiet corner for work, a cosy nook for relaxation, or a vibrant area for play. The two bathrooms ensure that the morning rush is a thing of the past, providing ample convenience for all family members.
Outside, the property shines with its expansive outdoor space, perfect for children to frolic and play freely, or for hosting memorable family gatherings under the open sky. The family-friendly neighbourhood of Farnlea Drive offers easy access to schools, parks, and essential amenities, ensuring that everything you need is just a stone's throw away.
If you're looking for a welcoming home that ticks all the boxes for family living, this charming property in Morecambe is the perfect choice. Don't miss the opportunity to make this house your own and create lasting memories in a place you'll be proud to call home.
Ground Floor
Porch
2.82m x 1.30m (9'3 x 4'3)UPVC entrance door, UPVC double glazed windows, door to hall.
Hall
4.83m x 1.73m (15'10 x 5'8)UPVC double glazed frosted window, central heating radiator, smoke detector, coving and doors to two reception rooms, kitchen and WC.
Reception Room One
6.20m x 3.33m (20'4 x 10'11)UPVC double glazed window, central heating radiator, coving and UPVC sliding doors to rear.
Reception Room Two
3.25m x 2.87m (10'8 x 9'5)UPVC double glazed window, central heating radiator and coving.
Kitchen
3.89m x 2.82m (12'9 x 9'3)Central heating radiator, wall and base units, laminate worktops, one and half bowl stainless steel sink, integrated oven, four ring induction hob, plumbing for dishwasher, space for fridge, under stairs storage, part tiled elevations, door to utility room and French doors to conservatory.
Utility Room
1.78m x 1.75m (5'10 x 5'9)UPVC double glazed frosted window, central heating radiator, laminate worktops, boiler, plumbing for washing machine and space for freezer.
Conservatory
0.36m x 3.20m (1'2 x 10'6)UPVC double glazed windows, lined roof inside and out, central heating radiator, laminate floor and French doors to rear.
WC
1.55m x 1.12m (5'1 x 3'8)UPVC double glazed frosted window, central heating radiator, dual flush WC, wall mounted wash basin with traditional taps and part tiled elevations.
First Floor
Loft hatch with pull down ladder.
Landing
2.82m x 1.63m (9'3 x 5'4)Central heating radiator, coving, smoke detector, loft access, storage cupboard and doors to four bedrooms and bathroom.
Bedroom One
3.40m x 3.33m (11'2 x 10'11)UPVC double glazed window, central heating radiator, fitted wardrobes and door to en suite.
En Suite
2.36m x 2.34m (7'9 x 7'8)UPVC double glazed frosted window, central heating radiator, WC, pedestal wash basin with traditional taps, direct feed shower and part tiled elevations.
Bedroom Two
3.73m x 3.40m (12'3 x 11'2)UPVC double glazed window, central heating radiator and fitted wardrobes.
Bedroom Three
2.79m x 2.69m (9'2 x 8'10)UPVC double glazed window, central heating radiator and fitted wardrobes.
Bedroom Four
3.02m x 2.69m (9'11 x 8'10)UPVC double glazed window, central heating radiator and fitted wardrobes.
Bathroom
2.26m x 1.73m (7'5 x 5'8)UPVC double glazed frosted window, central heating radiator, WC, pedestal wash basin with traditional taps, panel bath with traditional taps and direct feed electric shower over.
External
Front
Paved drive. Driveway for 3 vehicles.
Rear
Paved area, bedding area, laid to lawn and garage access.
Garage
5.16m x 2.59m (16'11 x 8'6)Electric door and door to rear.
Energy Efficiency and Environmental Impact

Although these particulars are thought to be materially correct their accuracy cannot be guaranteed and they do not form part of any contract.
Property data and search facilities supplied by www.vebra.com





















