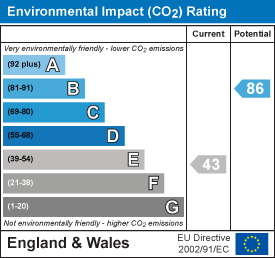
20 Aughton Street
Ormskirk
Lancashire
L39 3BW
Wigan Road, Ormskirk
Reduced To £160,000 Under Offer
2 Bedroom House - Terraced
A well presented two bedroom garden fronted mid terraced house which presents a superb purchase opportunity for first time buyers or buy to let investors alike.
Situated upon Wigan Road close to the centre of Ormskirk, the property is ideally situated within close proximity of Ormskirk Hospital along with the towns' railway and bus stations which provide direct access into Liverpool City Centre. Ormskirk town centre with its variety of shops, supermarkets, restaurants, bistros and bars along with its bustling twice weekly markets is also situated within easy access.
The A59 and M58 both of which provide excellent transport links are located within a short drive. as are Edge Hill University, Coronation Park, Ormskirk Leisure centre and a wide variety of further amenities.
The accommodation which is modern and neutrally decorated throughout briefly comprises; Lounge, dining Room, modern fitted kitchen & sun porch to the ground floor. To the first floor are two bedrooms & modern family bathroom suite, whilst to the exterior are patio garden areas to the front & rear with off road parking to rear.
Further benefits include but are not limited to gas central heating & Upvc double glazing.
DIRECTIONS
From Ormskirk Town Centre head east along Moor Street, continue through the traffic lights with Stanley Street and onto Wigan Road. The property can be found on the left hand side, across the road from the Hospital, indicated by our 'For Sale' board.
.
ACCOMMODATION
GROUND FLOOR:
LOUNGE
4.23 x 3.83 (13'10" x 12'6")The main entrance door provides access into lounge. Built-in storage cupboard. Double glazed window to front elevation. Radiator panel, ceiling lighting, stairs lead to first floor.
DINING ROOM
3.83 x 2.72 (12'6" x 8'11")Double glazed window to rear elevation. Radiator panel, recess spotlights and ceiling light point.
MODERN FITTED KITCHEN
2.44 x 1.98 (8'0" x 6'5")Fitted with a modern and comprehensive range of wall and base units together with contrasting worktops and splash-back tiling. Ceramic hob with extractor fan above and electric oven below, stainless steel sink and drainer unit. Wall mounted gas central heating boiler and plumbed for washing machine. Recess spotlights. Upvc double glazed window and door leading to sun porch.
SUN PORCH
2.44 x 13.53 (8'0" x 44'4")Double glazed windows, door and double glazed roof panels. Leads into rear yard/garden
FIRST FLOOR:
STAIRS & LANDING
Stairs lead to the landing area which in turn provides access to all first floor accommodation.
BEDROOM 1
3.83 x 3.18 (12'6" x 10'5")Double glazed window to front elevation. Radiator panel and ceiling light point.
BEDROOM 2
2.91 x 2.82 max (9'6" x 9'3" max)Double glazed window to rear elevation. Radiator panel and ceiling light point.
MODERN BATHROOM
2.44 x 1.98 (8'0" x 6'5")Fitted with a modern white 3 piece suite comprising panel bath with overhead shower and shower screen, low level w.c. and pedestal wash hand basin. Tiled elevations. Upvc double glazed window.
EXTERIOR
To the front of the property is a wall & fence enclosed garden, which is landscaped for ease of maintenance with ornamental flower and shrub borders.
To the rear is a wall enclosed yard area, which again is hardstanding for ease of maintenance with gate access to the rear alley and parking area.
A share of the alleyway directly to the rear of the property the width of the property is included within the title and therefore provision for parking is directly to the rear of the yard. Neighbouring properties have access over.
MATERIAL INFORMATION
TENURE
FREEHOLD
COUNCIL TAX:
West Lancs. Council 2024/25
Band: B
Charge: £1736.83
VIEWING BY APPOINTMENT
Energy Efficiency and Environmental Impact


Although these particulars are thought to be materially correct their accuracy cannot be guaranteed and they do not form part of any contract.
Property data and search facilities supplied by www.vebra.com














