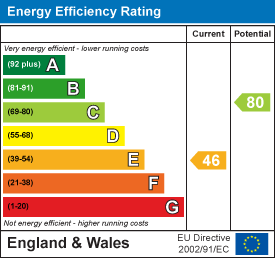
Oxford House, Stanier Way, Wyvern Business Park
Derby
DE21 6BF
Sherwin Street, Derby
£219,950
4 Bedroom House - Terraced
Situated in the heart of Derby, within walking distance of the city centre and university, this is a refurbished four bedroom terraced home which benefits from gas central heating, double glazing and garden to the rear.
The current vendors have spent considerable time and effort in the presentation of this convenient home which in brief comprises an entrance hall with staircase leading to the first floor, lounge, dining room and kitchen with integrated appliances and ground floor cloakroom. To the first floor are four good sized bedrooms and a recently refitted bathroom with shower over the bath.
Outside the property benefits from a garden to the rear which comprises a yard with steps leading to a decked patio area and borders. On street permit parking to the front.
Sherwin Street is brilliantly located for ease of access to the vibrant city centre if Derby with its wealth of bars, restaurants and the Derbion shopping centre. The property is within walking distance of the university and both Markeaton Park and Darley Park are found close by.
This well presented property, in the heart of the city should be viewed to be fully appreciated.
ACCOMMODATION
Entering the property through double glazed front door into:
ENTRANCE HALL
 Spacious entrance hall with tiled floor, radiator and staircase leading to the first floor.
Spacious entrance hall with tiled floor, radiator and staircase leading to the first floor.
LOUNGE
 3.53m x 3.45m (11'7" x 11'4")With double glazed window to the front elevation, radiator, wall mounted remote controlled electric fire and laminate floor.
3.53m x 3.45m (11'7" x 11'4")With double glazed window to the front elevation, radiator, wall mounted remote controlled electric fire and laminate floor.
DINING ROOM
 3.66m x 3.56m (12' x 11'8")With double glazed window to the rear elevation, radiator, decorative feature fire place and laminate floor.
3.66m x 3.56m (12' x 11'8")With double glazed window to the rear elevation, radiator, decorative feature fire place and laminate floor.
KITCHEN
 4.57m x 1.96m (15' x 6'5")With a range of work surface/preparation areas, wall and base cupboards, an integrated electric oven, electric hob and shaped extractor over. The kitchen has a stainless steel sink unit with drainer beneath a double glazed window overlooking the side elevation and there is complimentary tiling, radiator and understairs storage cupboard. Access to:
4.57m x 1.96m (15' x 6'5")With a range of work surface/preparation areas, wall and base cupboards, an integrated electric oven, electric hob and shaped extractor over. The kitchen has a stainless steel sink unit with drainer beneath a double glazed window overlooking the side elevation and there is complimentary tiling, radiator and understairs storage cupboard. Access to:
GROUND FLOOR CLOAKROOM
With low level WC and wash hand basin.
TO THE FIRST FLOOR
LANDING
Leads off to:
FRONT BEDROOM ONE
 3.45m x 3.56m (11'4" x 11'8")With double glazed window to the front elevation, radiator, decorative feature fireplace and laminate floor.
3.45m x 3.56m (11'4" x 11'8")With double glazed window to the front elevation, radiator, decorative feature fireplace and laminate floor.
BEDROOM TWO
 3.73m x 2.06m (12'3" x 6'9")With radiator and laminate floor.
3.73m x 2.06m (12'3" x 6'9")With radiator and laminate floor.
BEDROOM THREE
 2.54m x 3.56m (8'4" x 11'8")With double glazed window, radiator, decorative feature fireplace and laminate floor.
2.54m x 3.56m (8'4" x 11'8")With double glazed window, radiator, decorative feature fireplace and laminate floor.
BEDROOM FOUR
 3.20m x 2.92m (10'6" x 9'7")With double glazed window, radiator, large storage cupboard and laminate floor.
3.20m x 2.92m (10'6" x 9'7")With double glazed window, radiator, large storage cupboard and laminate floor.
BATHROOM
 2.79m x 1.96m (9'2" x 6'5")With low level WC, pedestal wash hand basin and bath with shower over the bath and complimentary tiling.
2.79m x 1.96m (9'2" x 6'5")With low level WC, pedestal wash hand basin and bath with shower over the bath and complimentary tiling.
OUTSIDE
The property benefits from a garden area to the rear which has a yard area with steps leading up to a decked patio area and borders. On street permit parking to the front.
PLEASE NOTE
Prospective purchasers should be aware that some internal alterations have been completed at the property during the time that it has been owned by the current vendor. The alterations may have been undertaken without the relevant planning/building regulation approval and this would need to be further investigated if it is of particular concern to the purchaser.
Energy Efficiency and Environmental Impact

Although these particulars are thought to be materially correct their accuracy cannot be guaranteed and they do not form part of any contract.
Property data and search facilities supplied by www.vebra.com


