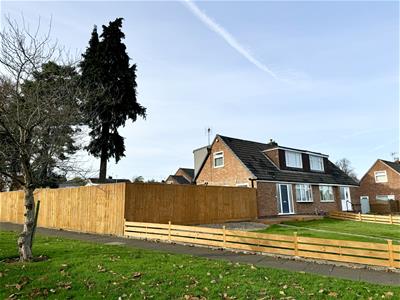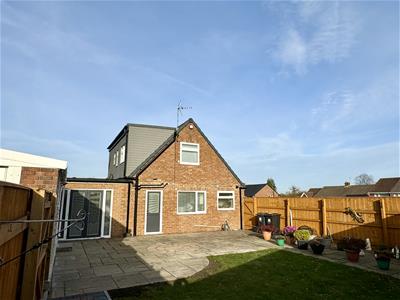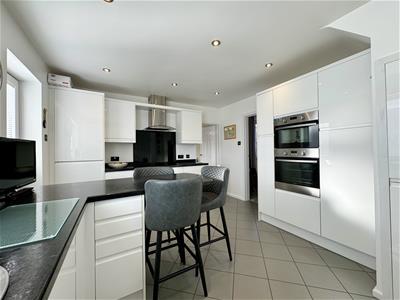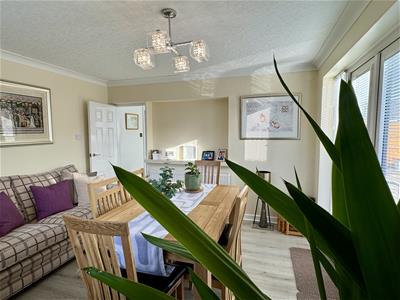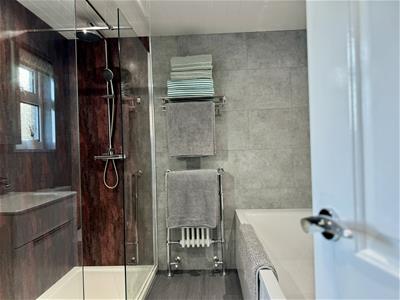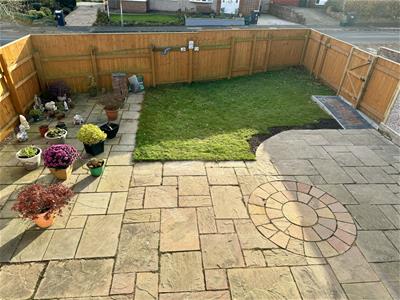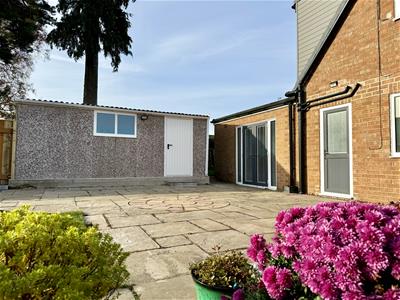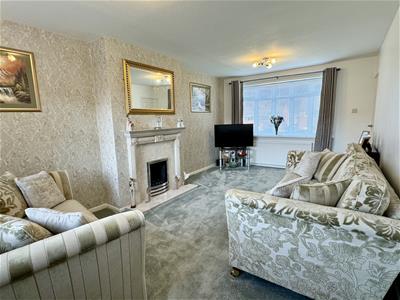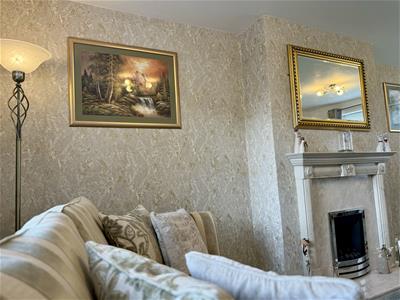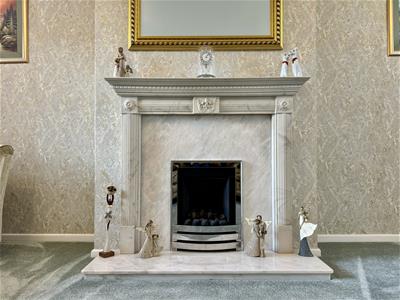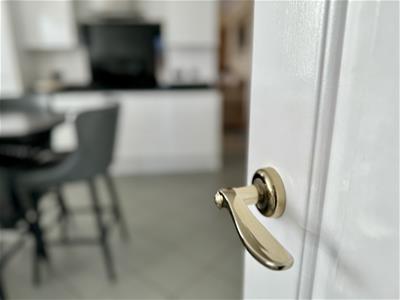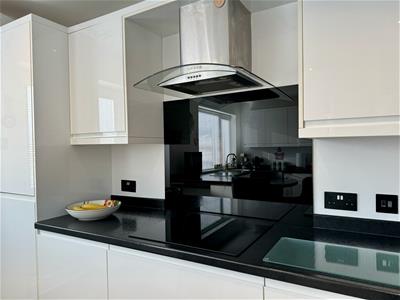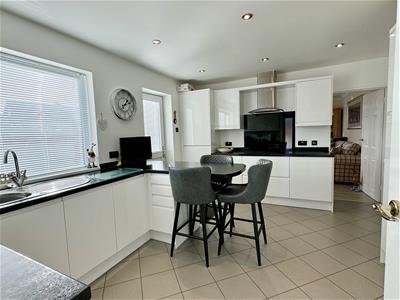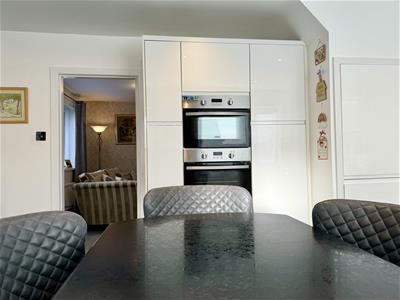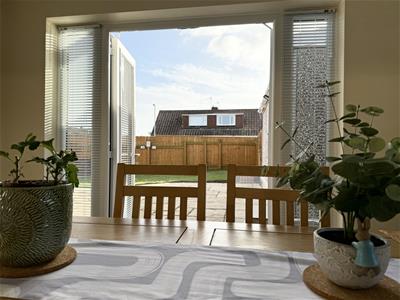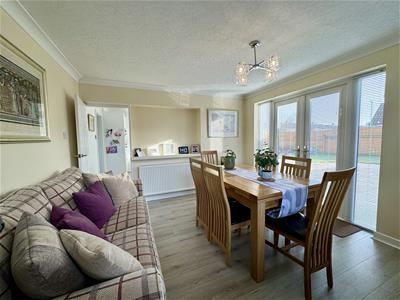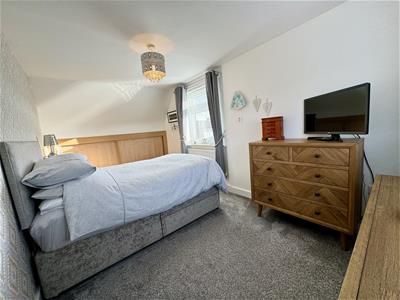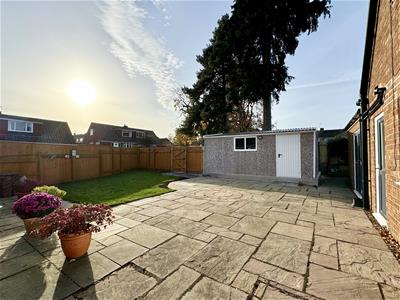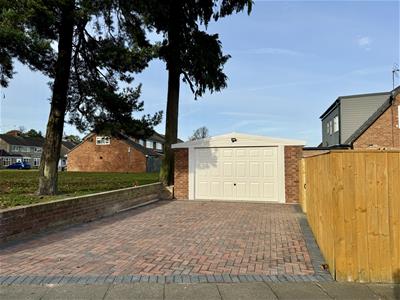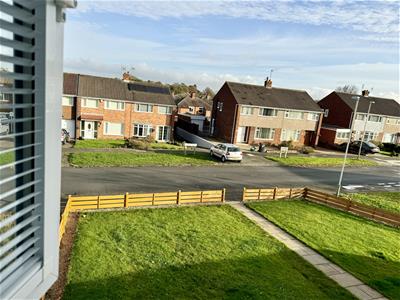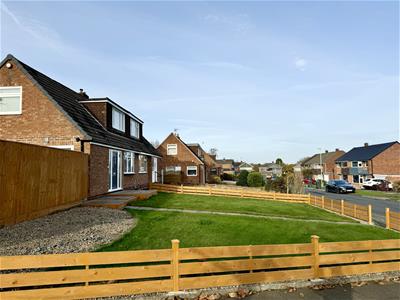
2 Union Square
Central Park
Darlington
County Durham
DL1 2GL
Lazenby Grove, Darlington, DL3 9QD
Offers in the region of £269,500 Sold (STC)
2 Bedroom House - Semi-Detached
- Mowden, West End location
- Walking distance to well regarded schooling
- Substantial corner plot
- Significantly improved family home
- Double driveway and large garage
- Luxurious accommodation
- Optional ground floor bedroom
- Viewings strongly recommended
** OUTSTANDING OPPORTUNITY ** - Unexpectedly back to the market.
Privileged to announce this charming two/three double bedroom semi-detached property located in the highly sought-after Mowden area of the West End. This home boasts a generous corner plot with improved and well tended gardens to the front, side, and rear, providing ample space for outdoor activities and relaxation.
Upon entering, you are greeted by a light and airy hallway opening to a large reception room running front to rear perfect for entertaining guests or relaxing with family. With three bedrooms, a large bedroom to the ground floor, and two bedrooms to the first floor, there is plenty of space for a growing family or for those in need of a home office or guest room. The property also features a useful ground floor utility/WC, and stunning contemporary bathroom to the first floor, ensuring convenience for all residents.
One of the standout features of this property is the planning permission granted in 2022 for a two-storey extension, in our opinion the side plot may also lend itself to further development or extension subject to the relevant consent offering the potential to further enhance the living space and add value to the property. Additionally, the double driveway has just been resurfaced (2024), providing ample parking, and a larger than average garage offers further secure parking & storage.
The present owners have spared no expense in significantly improving this property, ensuring that it meets the highest standards of comfort and style. Such improvements include the replacement of all external doors which were refitted in 2022, full electrical rewire 2021/2022, and a Baxi Combi boiler which was newly installed 2022, now featuring 'HIVE' central heating.
The proximity to well-regarded schooling within walking distance makes this an ideal location for families with children.
Don't miss the opportunity to own a home that combines modern amenities with the charm of a well-established neighbourhood. Contact VURV estates today to arrange a viewing as we anticipate demand to be high.
Ground floor
Entrance hallway, large principal reception room with attractive fireplace with Gas fire and windows to both elevations flooding the room with natural light. Beautifully appointed kitchen/breakfast room providing an excellent range of Modern units and integrated appliances comprise electric ceramic hob with chrome chimney style cooker hood, double electric oven, slimline dishwasher and fridge/freezer. Ground floor utility/WC houses the boiler and features a wash basin and WC. Completing the ground floor accommodation is the third bedroom or separate dining/family room which is alight filled room with French doors leading to the side garden perfect for alfresco dining.
First floor
Landing opening to a stunning luxurious bathroom with panel bath, double walk-in shower, wash basin and WC. Two double bedrooms, the master with built-in eaves storage.
Externally
The home commands a fabulous site, nicely set back with a generous front garden and double driveway and large garage to the rear. The block paved driveway leads to the 1 1/2 width Garage with up & over door lighting and power. A Pedestrian door leads to the side landscaped garden which has a favourable south aspect and is a great place to relax during those warmer months. The immense outside space continues to impress with a manageable rear garden.
Please note:
Council tax Band - C
Tenure - Freehold
EPC Rating: D
Estates 'The Art of Property'
Professional Estate Agents, selling homes across Darlington, Newton Aycliffe, Teesside & North Yorkshire with creative & inviting marketing strategies! Property appraisals available 7 days a week!
Disclaimer:
These particulars have been prepared in good faith by the selling agent in conjunction with the vendor(s) with the intention of providing a fair and accurate guide to the property. They do not constitute or form part of an offer or contract nor may they be regarded as representations, all interested parties must themselves verify their accuracy. No tests or checks have been carried out in respect of heating, plumbing, electric installations, or any type of appliances which may be included.
Principal elevation
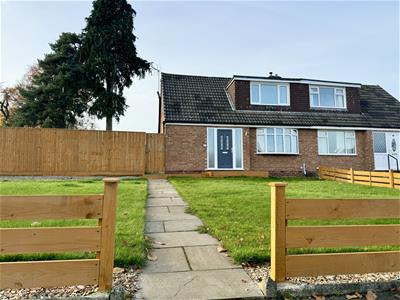
Entrance hallway
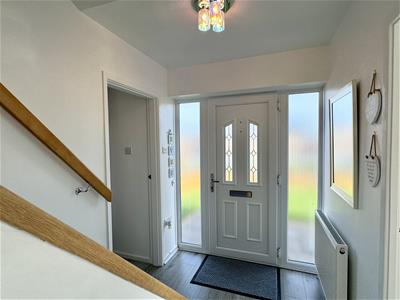
Lounge/diner
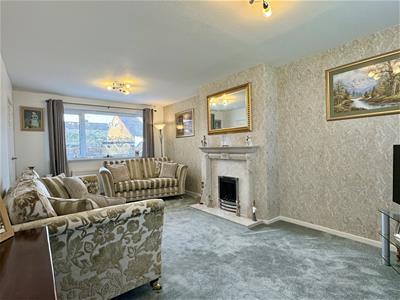 3.31 x 6.04 (10'10" x 19'9")
3.31 x 6.04 (10'10" x 19'9")
Kitchen/breakfast room
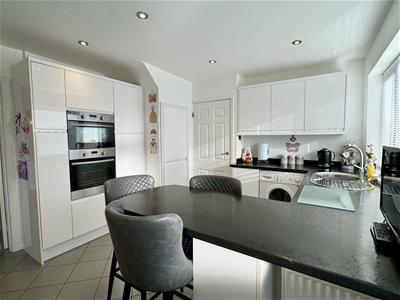 3.50 x 4.46 (11'5" x 14'7")
3.50 x 4.46 (11'5" x 14'7")
Separate dining room/third bedroom
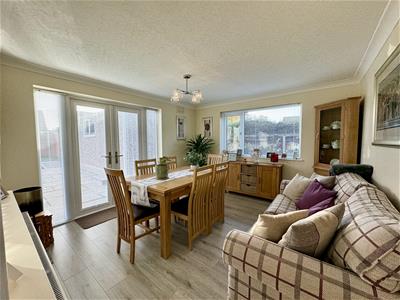 3.55 x 3.99 (11'7" x 13'1")
3.55 x 3.99 (11'7" x 13'1")
Ground floor utility/WC
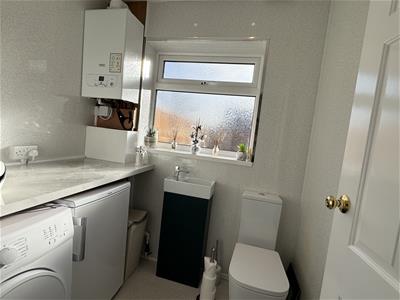
First floor
Principal bedroom
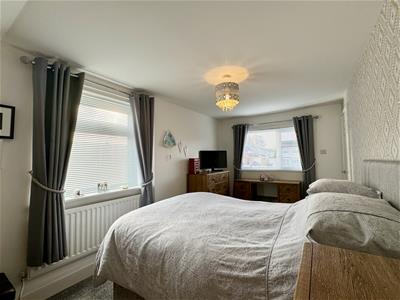 2.58 x 4.70 (8'5" x 15'5")
2.58 x 4.70 (8'5" x 15'5")
Second bedroom
 3.34 (into wardrobe) x 3.72 (narrowing to 3.17) (1
3.34 (into wardrobe) x 3.72 (narrowing to 3.17) (1
Bathroom
 2.84 x 2.35 (9'3" x 7'8")
2.84 x 2.35 (9'3" x 7'8")
Rear garden

Garage
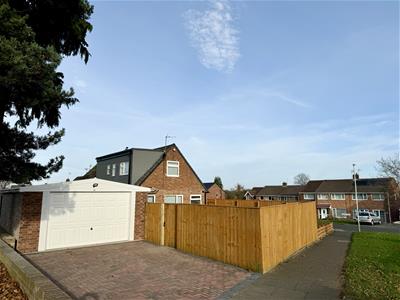 4.57 x 5.41 (14'11" x 17'8")
4.57 x 5.41 (14'11" x 17'8")
Energy Efficiency and Environmental Impact

Although these particulars are thought to be materially correct their accuracy cannot be guaranteed and they do not form part of any contract.
Property data and search facilities supplied by www.vebra.com
