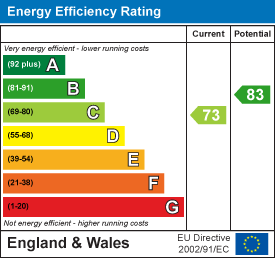
RE/MAX England & Wales
Tel: 0330 0536 919
121-123 High Street
Tendring
Dovercourt
CO12 3AP
Lodge Road, Little Oakley, Harwich
Offers over £350,000 Sold (STC)
4 Bedroom House
- Extended Family Home
- Village Location
- 4 Bedrooms
- Impressive Corner Plot
- Stunning Kitchen/Diner (underfloor heating)
- Bathroom + En-suite
- Ground Floor Shower Room/Utility
- Garage + Large Driveway
In the desirable village of Little Oakley, this impressive family home has been thoughtfully extended by the current owners, occupying a large corner plot with easy off-road parking for 4-5 vehicles plus a single garage, internally offering 4 great size bedrooms, a modern kitchen/diner, lounge with multifuel/log burner, ground floor shower room/utility, family bathroom and en-suite shower room to master bedroom, charming sunny aspect rear garden with 2 patio areas, lawn, summer house and storage sheds.
This is a well presented family home in a fabulous location and early viewing is advised!
Entrance Porch
UPVC and brick construction with windows to 3 aspects
Entrance Hall
With doors leading to lounge, kitchen/diner, ground floor shower room, window to front aspect and stairs to first floor
Lounge
5.26 x 3.67 (17'3" x 12'0")Full of natural light with window to front aspect and French doors overlooking rear garden, wooden fire surround housing multifuel/log burner
Kitchen
4.10 x 3.10 (13'5" x 10'2")Modern integrated kitchen with soft touch wall, base units and drawers, built in double electric oven, induction hob, decorative splash back, integrated dishwasher and fridge/freezer, larder cupboard, inset sink basin and window to rear aspect, underfloor heating, leads through to dining area
Dining Area
3.52 x 3.13 (11'6" x 10'3")Spacious and bright with ample room for a dining table, French doors leading to rear garden
G/F Shower Room/Utility
3.52 x 1.67 (11'6" x 5'5")With walk in double shower, low level WC and wash basin set in vanity with storage, heated towel radiator, utility area with space and plumbing for washing machine & tumble dryer, extra worktop space, window to front aspect
Landing Area
Staggered landing area with doors to all 4 bedrooms and family bathroom
Bedroom 1
3.53 x 3.31 (11'6" x 10'10")With built in double wardrobes, ceiling fan, window to rear aspect and door to en-suite shower room
En-Suite Shower Room
Modern suite comprising double shower, low level WC and wash basin in vanity with storage, heated towel radiator, obscured window to side aspect
Bedroom 2
3.18 x 2.90 (10'5" x 9'6")With one whole wall of fitted wardrobes, window to rear aspect and ceiling fan
Bedroom 3
3.16 x 2.92 (10'4" x 9'6")Currently being freshly decorated, with window to rear aspect and storage cupboard
Bedroom 4
2.73 x 2.26 (8'11" x 7'4")With window to front aspect and built in storage cupboard
Family Bathroom
Modern suite comprising bath with overhead shower, low level WC, wash basin in vanity with storage, towel radiator and 2 windows to front aspect
Outside Areas:
To the front of the property a lawned area and a block paved driveway allowing parking for multiple vehicles, single garage (housing combi boiler) with electric door, radiator, power and light connected, multiple power sockets and a personnel door leading to rear garden
The pleasant sunny aspect rear garden has been thoughtfully sectioned, with 2 patio areas, lawn area, mature bushes and shrubs, decorative slate, wooden summer house plus 2 additional storage sheds, outside tap and power for hut tub if required
Energy Efficiency and Environmental Impact

Although these particulars are thought to be materially correct their accuracy cannot be guaranteed and they do not form part of any contract.
Property data and search facilities supplied by www.vebra.com
































