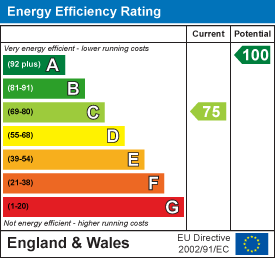
8 Brand Street
Hitchin
Herts
SG5 1HX
Elderberry Drive, St. Ippolyts, Hitchin
Guide Price £775,000 Sold
4 Bedroom House - Detached
- Detached Family Home
- Four Bedrooms, Two Receptions; Two Bathrooms
- Vast Vaulted Kitchen/Family Room & Utility
- Garage/Store, Driveway parking & Electric charging point
- Walkable to open countryside and the vibrant Town Centre
- EPC - C
VIEWINGS TO COMMENCE SATURDAY 11th January 2025
A stunning family home located in a cul de sac setting on the southern tip of Hitchin/St Ippolyts. This beautifully presented home complete with full width vaulted rear extension is sure to appeal to many. Easy walkable access to miles of stunning surrounding countryside yet good access back to Hitchin's vibrant town giving this the best of both worlds!
Vast refitted kitchen family room, utility, two reception rooms, ground floor cloakroom, four bedrooms all with fitted wardrobes and two modern bathroom facilities. Gas heating, double glazing, extensive parking, garage electric charging point and attractive enclosed rear garden.
THE ACCOMMODATION COMPRISES
ON THE GROUND FLOOR
Storm Porch with composite entrance door opening to:-
Reception Hall
5.0m x 2.0m (16'4" x 6'6")Stairs to first floor with deep storage cupboard beneath. Nest thermostat (not tested). Oak flooring. Radiator with cover.
Cloakroom
Refitted with a white suite comprising low level W.C and washbasin. Tiled walls. Tiled floor. Heated towel radiator. Loft access hatch. Window to front.
Sitting Room
4.9m x 3.4m (16'0" x 11'1")Plus square bay window to front. Woodburner (not tested). Oak flooring. Vertical radiator. Coved ceiling. Double doors to Study.
Kitchen/Family Room
6.0m x 4.4m plus 3.9m x 2.8m (19'8" x 14'5" plus 1L-shaped Kitchen/Family Room. Fabulous social space with part vaulted ceiling extending to 3.1m headheight. Refitted with a range of shaker style cream units with granite worksurfaces over. Central island unit with units beneath and seating space plus inset induction hob (not tested). Integrated coffee machine (not tested). Integrated microwave (not tested). Integrated ovens (not tested). Space for fridge freezer. Space and plumbing for dishwasher. Stainlesss steel sink unit with drainer and mixer tap over. Cupboard housing Worcester gas fired boiler (not tested). Two vertical radiators. Additional radiator. Drinks fridge (not tested). Tiled flooring. Dining/seating space. Velux rooflights. Two pairs of French doors opening to the paved sun terrace.
Study/Snug
3.5m x 3.0m (11'5" x 9'10")Oak flooring. Coved ceiling. Radiator. High level window to side.
Utilty
2.7m x 2.0m (8'10" x 6'6")Worksurface. Stainless steel sink unit with drainer and mixer tap. Space and plumbing for washing machine. Radiator. Extractor fan.
ON THE FIRST FLOOR
Landing
Loft access hatch with retractable ladder. Oak effect flooring. Airing cupboard. Shelved storage cupboard. Doors to:-
Bedroom One
3.8m x 2.9m (12'5" x 9'6")Plus fitted wardrobes and walk through dressing area with wardrobes 1.7m x 1.5m. Oak effect flooring. Radiator. Window to front.
En-Suite
2.5m x 1.5m (8'2" x 4'11")Refitted with a white suite comprising shower enclosure, vanity washbasin and low level W.C. Heated towel radiator. Tiled floor. Tiled walls. Extractor fan. Window to side.
Bedroom Two
3.4m x 2.8m (11'1" x 9'2")Plus fitted wardrobes. Radiator with cover. Window to rear.
Bedroom Three
3.2m x 2.7m (10'5" x 8'10")Plus fitted wardrobes. Radiator with cover. Window to front.
Bedroom Four
2.6m x 2.0m (8'6" x 6'6")Plus fitted wardrobes. Radiator. Window to rear.
Bathroom
2.0m x 1.9m (6'6" x 6'2")Refitted with a white suite comprising bath with preset thermostat button (not tested), vanity washbasin and low level W.C. Tiled floor. Tiled walls. Heated towel radiator. Window to rear.
OUTSIDE
Driveway & Parking
Generous blockpaved driveway providing off-street parking for several cars.
Front Garden
Hard landscaped front boundary with lawn to side area. Electric charging point (not tested). Gated covered side access to the rear.
Garage/Store
3.3m x 2.7m (10'9" x 8'10")Power and light connected. Up and over vehicular entry door.
Rear Garden
Full width paved sun terrace to the rear of the house leading to lawn with raised borders featuring flowers and shrubs. Further sun terrace with raised contemporary screening lighting.
FLOOR PLANS
Please note that the floor plans are not to scale and are intended for illustrative purposes only. Any dimensions given are approximate. Therefore the accuracy of the floor plans cannot be guaranteed.
COUNCIL TAX BAND
We are advised that the Council Tax Band for this property is currently Band F. This information was obtained from the Valuation Office Agency - Council Tax Valuation List displayed on the Internet.
FLOOR AREA
Approx 145sqm. Please note that this measurement has been taken from the EPC, and may not include any unheated areas/rooms.
EPC RATING
Current C; Potential A.
SERVICES
All mains services are understood to be installed and connected. Please note that Norgans have not tested any services or appliances connected or installed at this property.
VIEWINGS
Whilst COVID-19 restrictions have been removed and there is no longer a requirement to wear a mask, or self isolate if you test positive for COVID-19, we would ask that if you feel unwell, please stay at home and reschedule the appointment.
GDPR
Any information you provide Norgans will be protected by the General Data Protection Regulation ("GDPR") legislation. By agreeing to a viewing, you are confirming that you are happy for Norgans to retain this information on our files. Your personal, financial and health information will never be shared with any third parties except where stated in our Privacy Policy.
You can ask for your information to be removed at any time.
Our Privacy Policy & Notice can be viewed on our website www.norgans.co.uk.
Energy Efficiency and Environmental Impact

Although these particulars are thought to be materially correct their accuracy cannot be guaranteed and they do not form part of any contract.
Property data and search facilities supplied by www.vebra.com














