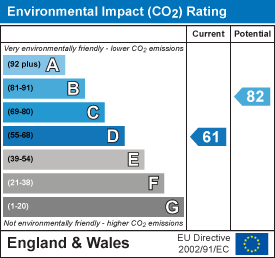
42 Broadway
Leigh-On-Sea
Essex
SS9 1AJ
Cottesmore Gardens , Leigh On Sea, Essex
£699,995
3 Bedroom House - Semi-Detached
- Larger than average semi detached house
- Excellent family accommodation
- Sought after Marine Estate
- Three double bedrooms, fabulous family bathroom
- Spacious lounge & huge kitchen/family room
- Garage & ample off street parking
- Good size rear garden
- Popular West Leigh Schools catchment area
- Short walk to Leigh station
- Vacant possession & no onward chain
Scott & Stapleton are delighted to offer for sale this larger than average semi detached family house situated within the ever popular Marine Estate.
This fabulous property offers cleverly extended accommodation including 3 large double bedrooms, luxury family bathroom, spacious lounge and superb 25'9 x 15'6 open plan kitchen/family room.
Externally is ample off road parking leading to an integral single garage whilst the rear garden is very secluded and extends to approx. 50' x 35'.
Located within easy walking distance of Leigh mainline railway station the property is also in the popular West Leigh Schools catchment area.
Offered with vacant possession & no onward chain this is a great opportunity to purchase a turn key family home in a highly desirable location. An early internal inspection is strongly advised.
Accommodation comprises
Part lead light double glazed UPVC entrance door leading to entrance porch.
Entrance porch
1.73m x 1.45m (5'8 x 4'9)UPVC double glazed lead light windows to front. Original wooden entrance door with obscure glazed insets leading to entrance hall.
Entrance hall
4.04m x 1.42m (13'3 x 4'8)Obscure glazed window to front. Stairs to first floor. Ceiling spotlights, Amtico style flooring, contemporary timber doors to all rooms.
Lounge
4.80m x 3.81m (15'9 x 12'6)Large UPVC lead light double glazed bay window to front. Feature stone fireplace with matching hearth & modern inset gas fire, radiator, TV, BT & power points.
Open plan kitchen/family room
7.85m x 4.72m (25'9 x 15'6)
Dining room/family area
4.72m x 3.81m (15'6 x 12'6)UPVC double glazed door to rear on to garden, two large UPVC double glazed windows to rear. Feature stone clad chimney breast, Amtico style flooring, ceiling spotlights, two radiators, breakfast bar. Open plan in to kitchen area.
Kitchen area
4.17m x 2.54m (13'8 x 8'4)Part double glazed UPVC door to rear on to garden, further UPVC double glazed window to rear. Luxury range of white high gloss base & eye level units incorporating two deep drawer packs and integrated appliances including dishwasher, washing machine, double electric oven, separate gas hob & extractor fan. Space for fridge/freezer, modern square edge worktops with inset one & a quarter bowl sink unit with matching drainer & mixer tap, tiled splashbacks, ceiling spotlights, Amtico style flooring.
Integral garage
4.80m x 2.26m (15'9 x 7'5)Up & over door to front. Power & light, gas & electric meters. Door to ground floor cloakroom.
Ground floor cloakroom
1.85m x 0.79m (6'1 x 2'7)Obscure UPVc double glazed window to side. Low level WC, wash hand basin in vanity unit with cupboard below, mixer tap & tiled splashback, tiled floor, heated towel rail, ceiling spotlights, extractor fan, understairs storage cupboard.
First floor landing
3.89m x 1.73m (12'9 x 5'8)Large UPVC double glazed lead light window to side. Spacious landing with ample room for further staircase to potential loft conversion (stpp). Ceiling spotlights, loft access. Contemporary timber doors to all rooms.
Bedroom 1
4.80m x 3.81m (15'9 x 12'6)Large UPVC lead light double glazed bay window to front. Radiator, TV & power points.
Bedroom 2
3.84m x 3.71m (12'7 x 12'2)Large UPVC double glazed window to rear. Radiator, TV & power points.
Bedroom 3
3.86m x 3.76m (12'8 x 12'4)Large UPVC double glazed lead light window to rear. Radiator, TV & power points.
Family bathroom
3.86m x 1.88m (12'8 x 6'2)Two obscure UPVC double glazed windows to rear. Extremely large bathroom with luxury suite comprising of panelled bath with mixer tap, walk in double shower with oversized shower head & glass screen, low level WC & wash hand basin in vanity unit with mixer tap & cupboard below. Tiled floor & walls, heated towel rail, ceiling spotlights, shaver point, extractor fan.
Front garden
The property is set well back from the road with crazy paved hardstanding providing ample off street parking. Mature shrub & flower bed. Pedestrian access to rear.
Rear garden
A good size rear garden extending to approx. 50' x 35'. Steps down from house on to patio area with further steps leading to well tended lawn and shingled patio area to rear. Mature shrub beds to side affording a great deal of seclusion. Outside, tap, lighting & power points.
Energy Efficiency and Environmental Impact


Although these particulars are thought to be materially correct their accuracy cannot be guaranteed and they do not form part of any contract.
Property data and search facilities supplied by www.vebra.com





















































