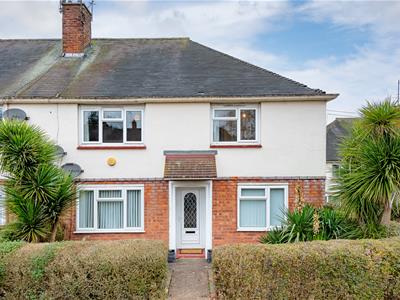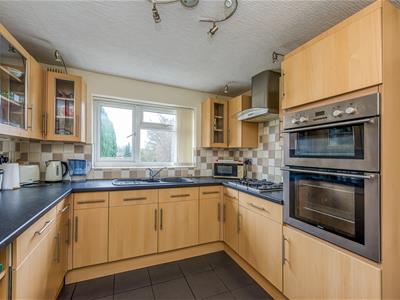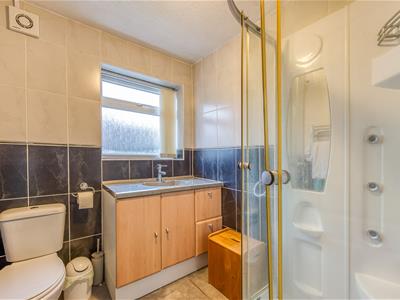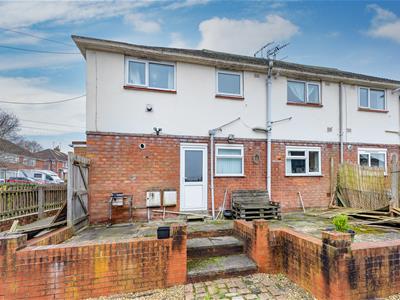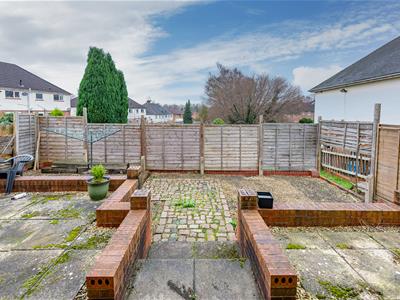
High Street
Wombourne
Wolverhampton
WV5 9DP
11 Lamb Crescent, Wombourne
Offers In The Region Of £125,000
1 Bedroom Flat
- Ground Floor Apartment
- One Double Bedroom
- Shower Room
- Fitted Kitchen and Living Room
- No Upward Chain
- Double Glazing & Central Heating
- INVESTMENT POTENTIAL
A spacious and well located one bedroom ground floor flat. The property benefits from a large living room, double bedroom, fitted kitchen, shower room and utility room. There is a rear garden, central heating, double glazing and no upward chain. LEASEHOLD DETAILS TO FOLLOW, 92 YEARS REMAINING.
EPC: C
WOMBOURNE OFFICE
LOCATION
Lamb Crescent is situated just off Woodhill Drive, which is the main road leading through the Estate, situated off Giggetty Lane. It is well served by regular buses that run into Wolverhampton, Dudley, Stourbridge and neighbouring areas. Blakeley Heath Primary School is within a reasonable walking distance as is Wombourne High School. There is a wide variety of shopping facilities at Blakeley with more to be found in the Village and Sainsbury's is also nearby.
DESCRIPTION
This is a ground floor apartment which has a small gravelled fore garden and an enclosed rear garden. The internal accommodation briefly comprises entrance hall, living room, double bedroom, fitted kitchen, separate utility area and shower room. The property benefits from central heating, double glazing and no upward chain.
ACCOMMODATION
The ENTRANCE HALL is accessed through a UPVC double glazed door, there is radiator, storage cupboard and doors into the LIVING ROOM which has a double glazed window to the front elevation, electric fire and surround, wiring for wall lights and radiator. The KITCHEN is fitted with a range of wall and base units with fitted worksurfaces, inset one and a half bowl and drainer with mixer tap, integrated double oven, 4 ring gas hob and fitted chimney extractor, integrated dishwasher, double glazed window to the rear elevation, part tiling to the walls and floor and radiator. The SHOWER ROOM has a curved shower cubicle with body jets, vanity wash hand basin with mixer tap, low level WC, heated ladder towel rail, tiling to the walls and flooring, double glazed opaque window to the rear elevation. The UTILITY has a fitted worksurface with base units beneath, double glazed door to the rear garden, tiled floor and door into the storage cupboard which has plumbing and space for a washing machine and a wall mounted central heating boiler.
There is a path which leads to the front door with gravelled fore garden behind a hedge. The REAR GARDEN has a paved patio area, steps to a lower gravelled area and is enclosed by a fenced boundary.
LEASE
The commencement date is 27th July 1992 for a period of 125 years. Service charge and ground rent to be confirmed.
TENURE WE UNDERSTAND THAT THE PROPERTY IS LEASEHOLD.
SERVICES We are informed by the Vendors that all main services are installed.
COUNCIL TAX BAND A – South Staffordshire DC
POSSESSION Vacant possession will be given on completion.
VIEWING Please contact the Wombourne office.
INVESTMENT POTENTIAL
Property currently has a tenant in situ paying a rent of £655.00 per calendar month which would be a yield of 6.3%.
Energy Efficiency and Environmental Impact
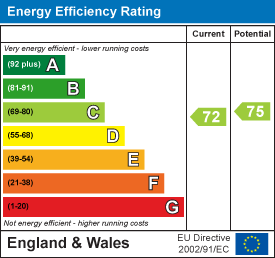
Although these particulars are thought to be materially correct their accuracy cannot be guaranteed and they do not form part of any contract.
Property data and search facilities supplied by www.vebra.com
