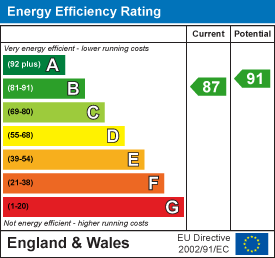
304 Caerphilly Road
Heath
Cardiff
CF14 4NS
Tyn-Y-Parc Road, Cardiff
Offers In Excess Of £450,000 Sold (STC)
3 Bedroom Bungalow - Detached
- Detached bunglow
- Sought after location
- Three bedrooms
- Rhiwbina Primary School and Whitchurch High School catchment
- Versatile accommodation
- Large south-facing rear garden with garage
- Off street parking
- EPC - B
- Council Tax Band - F
This delightful detached three-bedroom bungalow is located in the highly sought-after area of Rhiwbina, offering a perfect blend of comfort and an ideal position. The property is close to local amenities, Rhiwbina Station, and in catchment for well-regarded schools, this home is perfect for families or those seeking easy access to Cardiff city center. Boasting optional eco-friendly features such as a battery storage and photovoltaic system, this property can offer both sustainable living and substantial reduced energy costs.
The accommodation briefly comprises a living room, bedroom, dining room/second bedroom, kitchen diner and a bathroom to the ground floor. To the first floor is an additional bedroom and home office space. This charming bungalow offers versatile living spaces, a wonderful large south-facing garden which is ideal for outdoor relaxation, gardening, and entertaining and additionally there is a garage and the driveway to front of the property provides off street parking.
With its excellent location and energy-efficient features, it is an ideal choice for those looking for a comfortable, sustainable family home in a great location.
Entrance
Entered via a double obscure glazed laminate front door with matching obscure glazed windows either side. Archway to the hall.
Hallway
Coved ceiling, radiator, parquet flooring, solar energy batteries (optional). Stairs to the first floor. Doors to:
Bedroom Two/ Dining Room
3.71m x 4.52m (12'2 x 14'10 )Double glazed bay window to the front, picture rail, coved ceiling. Fireplace, radiator.
Living Room
3.71m x 4.14m (12'2 x 13'7)Double glazed patio doors to the rear, windows to either side, coved ceiling, radiator. Fireplace with stone mantel, surround and hearth.
Bedroom One
3.68m x 3.58m (12'1 x 11'9 )Double glazed bay window to the front, coved ceiling, original parquet flooring, radiator.
Bathroom
1.35m x 2.16m (4'5 x 7'1)Double obscure glazed window to the side, tiled walls and tiled floor. Shower with plumbed shower, extractor over. WC, wash basin, heated towel rail.
Kitchen
5.00m x 2.90m max (16'5 x 9'6 max )Double glazed patio doors to the rear, double glazed window to the rear. Coved ceiling, tiled floor. Wall and base units with Silestone worktops over, stainless steel sink with mixer tap and draining grooves in the work surface. Integrated AEG five ring gas hob, integrated oven and grill. Integrated washing machine, integrated dishwasher, integrated microwave. Space for fridge freezer. Combination boiler housed here. Radiator.
First Floor
Stairs rise up from the entrance hall
Loft Bedroom 3/ Home Office
5.00m x 4.45m (16'5 x 14'7 )Three skylight windows, built-in storage wardrobes, radiator. Maximum ceiling height 8'5.
Bathroom
2.82m x 2.49m (9'3 x 8'2)Bath with shower head attachment, wash basin, WC, heated towel rail.
External
Front
Paved driveway providing off street parking, hedge to the front, mature palm trees.
Rear Garden
Enclosed rear garden with paved patio area, paving to the side along with the garage. Lawn area, timber fencing. External cold water tap. Greenhouse.
Garage
Up and over door to the front, power.
Additional Information
We have been advised by the vendor that the property is Freehold.
EPC - B
Council Tax - F
Disclaimer: The property title and lease details (including duration and costs) have been supplied by the seller and are not independently verified by Hern and Crabtree. We recommend your legal representative review all information before exchanging contracts. Property descriptions, measurements, and floor plans are for guidance only, and photos may be edited for marketing purposes. We have not tested any services, systems, or appliances and are not RICS surveyors. Opinions on property conditions are based on experience and not verifiable assessments. We recommend using your own surveyor, contractor, and conveyancer. If a prior building survey exists, we do not have access to it and cannot share it. Under Code of Practice 4b, any marketing figure (asking or selling price) is a market appraisal, not a valuation, based on seller details and market conditions, and has not been independently verified. Prices set by vendors may differ from surveyor valuations. Hern and Crabtree will not be liable for discrepancies, costs, or losses arising from sales withdrawals, mortgage valuations, or any related decisions. By pursuing the purchase, you confirm that you have read and understood the above information.
Energy Efficiency and Environmental Impact

Although these particulars are thought to be materially correct their accuracy cannot be guaranteed and they do not form part of any contract.
Property data and search facilities supplied by www.vebra.com
























