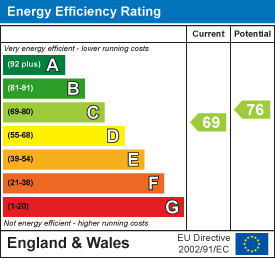.png)
3 Beaumont Street
Hexham
Northumberland
NE46 3LZ
St. Wilfrids Road, Hexham, NE46
Offers In The Region Of £140,000 Sold (STC)
2 Bedroom Flat
- GREAT LOCATION
- TWO BEDROOM
- GROUND FLOOR FLAT
- PRIVATE REAR YARD
TWO BEDROOMS - GROUND FLOOR APARTMENT - DESIRABLE LOCATION -
Brunton Residential is delighted to present this charming ground-floor, two-bedroom apartment located on St. Wilfrid’s Road in the heart of Hexham, just off Battle Hill and Elvaston Road. This property enjoys a prime location with convenient access to Hexham’s bustling town centre, offering a fantastic selection of shops, cafés, restaurants, and amenities.
The apartment is also within walking distance of highly regarded local schools and Hexham railway station, providing excellent transport links to Newcastle city centre and destinations throughout the picturesque Tyne Valley.
The accommodation is thoughtfully designed, starting with an entrance hall that includes a convenient storage cupboard. To the left is a spacious bathroom/utility room featuring a bathtub with an overhead Mira shower, WC, pedestal basin, cupboard containing Viessmann combi-boiler, upgraded to programmable (WiFi), alongside a shelved airing cupboard with a storage cupboard below. It also includes plumbing and electrics for a washing machine, a worktop with a shelved cupboard underneath.
To the right of the hallway is the master bedroom, finished with pendant lighting and wool carpet, as well as a smaller bedroom with a fitted wardrobe, shelving, high-quality vinyl floor tiles (LVTs), and modern wall lights.
The property boasts a generously sized living room with a large rear window that allows ample natural light, a feature fireplace, uplights, and an alcove with a fitted cupboard and spotlight. At the rear, a practical galley kitchen offers a range of base units and wall units with downlighting to laminate worktops, an electric oven with ceramic hob, extractor fan, and a stainless steel 1.5-bowl sink. The property has undergone extensive electrical upgrades throughout, meticulously carried out by the current owner, and is beautifully finished with stylish Hillarys Venetian blinds.
Externally, there is a small private yard with a shed, enhanced by a substantial decorative wood trellis.
ON THE GROUND FLOOR
Reception Hall
1.59m x 1.63m (5'3" x 5'4")
Store
Bathroom
2.69 x 3.07 (8'9" x 10'0")Measurements taken from widest points
Living Room
5.85m x 4.62m (19'2" x 15'2")Measurements taken from widest points
Kitchen
1.77m x 3.07m (5'10" x 10'1")Measurements taken from widest points
Bedroom
4.00m x 2.19m (13'1" x 7'2")Measurements taken from widest points
Bedroom
4.00m x 3.26m (13'1" x 10'8")Measurements taken from widest points
The information provided about this property does not constitute or form part of an offer or contract, nor may be it be regarded as representations. All interested parties must verify accuracy and your solicitor must verify tenure/lease information, fixtures & fittings and, where the property has been extended/converted, planning/building regulation consents. All dimensions are approximate and quoted for guidance only as are floor plans which are not to scale and their accuracy cannot be confirmed. Reference to appliances and/or services does not imply that they are necessarily in working order or fit for the purpose.
Energy Efficiency and Environmental Impact

Although these particulars are thought to be materially correct their accuracy cannot be guaranteed and they do not form part of any contract.
Property data and search facilities supplied by www.vebra.com








