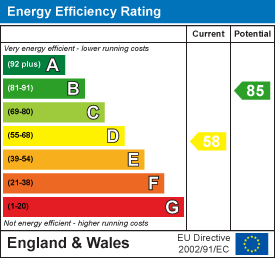
332 Hob Moats Road
Birmingham
B92 8JT
Herondale Road, Sheldon
£265,000 Sold
3 Bedroom House - Semi-Detached
- Semi-Detached
- Reception Room
- Impressive Kitchen/Diner
- 3 Bedrooms
- Out Building
- Off-Road Parking
- Garden
- Ideal Family Home
KLARICO estate agents proudly present this stunning 3-bedroom semi-detached property located within a prominent part of Birmingham. Benefits from having an impressive rear garden and provides off road parking for multiple vehicles. Book you’re viewing now to avoid disappointment!
Nestled on the charming Herondale Road in Sheldon, this delightful semi-detached house offers a perfect blend of comfort and practicality. With a generous living space of 989 square feet, this property is ideal for families or those seeking a bit more room to breathe.
The home features a spacious reception room that welcomes you with an abundance of natural light, creating a warm and inviting atmosphere. The well-designed kitchen/diner is perfect for both casual meals and entertaining guests, providing a functional space that caters to all your culinary needs.
This property boasts three well-proportioned bedrooms, ensuring ample space for relaxation and rest. The bathroom is conveniently located, serving the needs of the household with ease.
Outside, you will find parking available for two vehicles, a valuable asset in this area. Additionally, the presence of an outbuilding offers further potential for storage or even a small workshop, enhancing the versatility of the property.
Built in the late 1930s, this home retains a sense of character while providing modern comforts. Its location in Sheldon is ideal, with local amenities and transport links within easy reach, making it a convenient choice for daily living.
In summary, this semi-detached house on Herondale Road is a wonderful opportunity for those looking for a well-lit, spacious home with practical features and a welcoming community atmosphere. Don’t miss the chance to make this charming property your own.
Hallway
3.28m x 1.58m (10'9" x 5'2")Tile flooring, wall mounted radiator, ceiling lights
Lounge/Diner
7.00m x 2.98m (23'0" x 9'9")Double glazed bay window to front, double glazed patio door to rear, laminate flooring, wall mounted radiator, ceiling lights, skirting, coving to ceiling
Kitchen
3.62m x 3.50m (11'11" x 11'6")Double glazed window to rear, double glazed door to rear, tile flooring, splash back tiling, ceiling lights, generous number of storage units, worktops, drainer sink with mixer tap, gas cooker and extractor fan, wash machine
Utility
3.28m x 1.82m (10'9" x 6'0")Double glazed window to front, storage units, worktop, laminate flooring, wall mounted radiator
Bedroom 1
3.94m x 2.71m (12'11" x 8'11")Double glazed window to rear, carpet flooring, wall mounted radiator, skirting, ceiling light
Bedroom 2
2.96m x 2.71m (9'9" x 8'11")Double glazed bay window to front, carpet flooring, wall mounted radiator, skirting, ceiling light, Built up wardrobes
Bedroom 3
1.87m x 1.94m (6'2" x 6'4")Double glazed window to front, laminate flooring, wall mounted radiator, skirting, ceiling light
Bathroom
2.07m x 1.94m (6'9" x 6'4")Privacy double glazed window to rear, tile flooring, wall tiles, bathtub with mixer tap, shower unit, pedestal sink with mixer tap, heated towel rail, extractor fan
Store Room
1.60m x 4.60m (5'3" x 15'1")artificial grass flooring, door to garden
Shed
2.40m x 1.79m (7'10" x 5'10")Window to garden, concrete flooring, door to garden
Garden
Spacious garden, privacy from rear, Fence panels to boundaries, laid lawn, patio area, Hedge shrubs
Energy Efficiency and Environmental Impact

Although these particulars are thought to be materially correct their accuracy cannot be guaranteed and they do not form part of any contract.
Property data and search facilities supplied by www.vebra.com

















