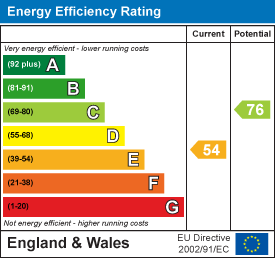
64 Market Place
Chippenham
Wiltshire
SN15 3HG
Marshfield Road, Chippenham
Price Guide £365,000 Sold (STC)
3 Bedroom House - End Terrace
- Three Bedrooms
- Character Features
- Arranged over Four Floors
- Central Location
- No Onward Chain
NO ONWARD CHAIN! An attractive period property with accommodation arranged over four floors and ideally situated just a short walk from the town centre and mainline station. The accommodation on the ground floor offers a welcoming reception hall with stairs leading to the basement which has a window providing natural light, a sitting room with bay window and attractive fireplace, dining room with feature fireplace. kitchen with flagstone floor, fitted units and built-in oven and hob, utility and guest cloakroom. On the first floor there is a large double bedroom with feature cast iron fireplace, second bedroom and a good size bathroom with a bath and separate shower. On the top floor is the third bedroom and a useful store room. Other benefits include double glazing, gas central heating and a large rear garden.
Situation
The property is most conveniently situated within this sought after area of similar prestige properties within easy walking distance of the town centre, mainline rail station c.½ mile and the picturesque delightfully maintained John Coles Park with its bandstand, bowls club and tennis courts. M4 J.17 is c.4 miles north providing swift access to the major centres of Swindon, Bristol and Bath.
Accommodation Comprising:
Door to:
Reception Hall
Stairs to first floor. Engineered Oak flooring. Door to stairs to basement. Doors to:
Sitting Room
Double glazed bay window to front. Radiator. Engineered Oak flooring. Feature cast iron fireplace with tiled slips. Coving.
Dining Room
Double glazed window to side and rear. Radiator. Feature open fireplace. Engineered Oak flooring. Opening to:
Kitchen
Two double glazed windows to side. Range of drawer and cupboard base units with matching wall mounted cupboards with under unit lighting. Rolled edge worksurfaces with tiled splash backs and inset one and a half bowl single drainer stainless steel sink unit with chrome mixer tap. Built-in stainless steel gas hob with stainless steel extractor over and electric double oven. Space and plumbing for dishwasher. Flagstone floor. Spotlights. Archway to:
Utility Room
Double glazed door to side. Rolled edge work surface with tiled splash back and space for two appliances under with plumbing for washing machine. Wall mounted cupboards. Wall mounted gas fired combination boiler. Door to:
Cloakroom
Double glazed window to rear. Radiator. Corner wall hung wash basin. Low level WC.
Basement
Double glazed window to front. Shallow cupboard.
First Floor Landing
Radiator. Window to side. Stairs to second floor. Doors to:
Bedroom One
Double glazed window to front. Radiator. Feature cast iron fireplace. Engineered Oak flooring.
Bedroom Two
Double glazed window to front. Radiator. Feature fireplace. Engineered Oak flooring.
Bathroom
Obscure window to rear. Chrome ladder radiator. Panelled bath with tiling to principal areas. Fully tiled corner shower cubicle. Pedestal wash basin with tiled splashbacks. Close coupled WC. Wood laminate flooring. Spotlights. Extractor.
Second Floor Landing
Skylight. Doors to:
Bedroom Three
Skylight.
Store/Study
Skylight.
Outside
Front Garden
Hedgerow with path and steps up to front door. Tiled seating area.
Rear Garden
Large enclosed rear garden.
Agents Note:
There is an improvement indicator noted against the council tax band for this property. This implies that the council tax band could change.
Energy Efficiency and Environmental Impact

Although these particulars are thought to be materially correct their accuracy cannot be guaranteed and they do not form part of any contract.
Property data and search facilities supplied by www.vebra.com










