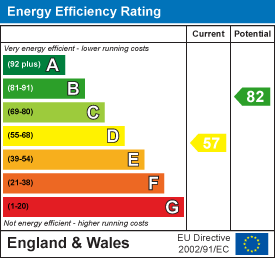
94 Winchester Road
Chandlers Ford
SO53 2GJ
Thurston Close, Chandler's Ford
£725,000 Sold (STC)
3 Bedroom Bungalow - Detached
- Spacious 3 bedroom detached bunglow
- Approximately 0.24 of an acre
- Convenient central location
- 27' Kitchen/dining rrom
- Garage
An attractive double fronted three bedroom detached bungalow occupying an outstanding plot of approximately 0.24 of an acre. The property is conveniently situated within walking distance to the centre of Chandler's Ford and the amenities it has to offer together with bus services to Southampton and Winchester and local schooling to include Chandlers Ford and Merdon. A particularly attractive feature of the property is the open plan and spacious kitchen/dining room measuring 27' together with the sitting room at the rear overlooking the garden. Subject to the normal consents, the property could also be extended to create a substantial family home, or alternatively kept as is as a delightful bungalow.
ACCOMMODATION
Reception Hall:
Hatch to loft space, airing cupboard.
Inner Hallway:
Cupboard housing boiler, coats cupboard.
Sitting Room:
16'8" x 15' (5.08m x 4.57m) Gas log burner style fire, double doors to rear garden.
Kitchen/Dining Room:
27' x 12'5" extending to 16'3" into bay window (8.23m x 3.78m x 4.95m) The kitchen area is fitted with a comprehensive range of units, Range Master oven and hob with extractor hood over, integrated dishwasher and washing machine, tiled floor. The dining area affords space for table and chairs, wooden floor and double doors to rear garden.
Bedroom 1:
12' x 11'9 " (3.66m x 3.58m) measurement up to range of fitted wardrobes.
Bedroom 2:
12' x 10'3" (3.66m x 3.12m)
Bedroom 3:
10'1" x 8'4" (3.07m x 2.54m)
Bathroom:
10' x 7'6" (3.05m x 2.29m) A spacious bathroom fitted with bath, sperate shower unit over, wash basin with storage under, wc, tiled floor.
OUTSIDE
The total plot extends to approximately 0.24 of an acre and represents an attractive feature of the property.
Front:
To the front of the property is an extensive blocked paved driveway providing off street parking, flanked by planted borders and a lawned areas with gates on both sides to rear garden.
Rear Garden:
The garden enjoys a high degree of privacy with a patio area adjoining the bungalow leading onto a further patio and good sized lawned area surrounded by planted borders, hedging and fencing. Further patio and ponds to the other side.
Garage:
16' x 8'6" (4.88m x 2.59m) Light and power.
OTHER INFORMATION
Tenure:
Freehold
Approximate Age:
Originally 1950's
Approximate Area:
1443sqft/134sqm
Sellers Position:
Looking for forward purchase
Heating:
Gas central heating
Windows:
UPVC double glazing
Loft Space:
Mostly boarded with ladder and light connected
Local Council:
Eastleigh Borough Council - 02380 688000
Council Tax:
Band E
Energy Efficiency and Environmental Impact

Although these particulars are thought to be materially correct their accuracy cannot be guaranteed and they do not form part of any contract.
Property data and search facilities supplied by www.vebra.com


















