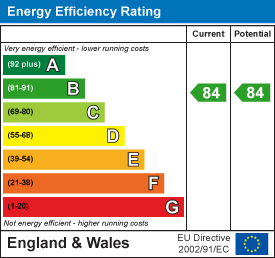.png)
Unit 10
Sir Frank Whittle Business Centre
Great Central Way
Rugby
Warwickshire
CV21 3XH
Hillmorton Road, Rugby
Offers in excess of £450,000
4 Bedroom House - Detached
Situated on the highly regarded Hillmorton Road, this brand-new four-bedroom detached property has an attractive exterior with detailed brickwork and arched windows mimicking the architecture style of the 1850's cottage next door. Inside the property has a generous open plan kitchen/family/dining area with built in appliances and underfloor heating warming the Porcelain tiles. A separate lounge, utility room and cloakroom complete the downstairs living space, while upstairs you can find a main bedroom with en suite facilities, three further bedrooms and family bathroom. Outside the block paved driveway provides ample parking and the property is only a short walk from good schools and local shops. There is no chain with this property and it comes with a 10 year new build warranty.
Summary
Situated on the highly regarded Hillmorton Road, this brand-new four-bedroom detached property has an attractive exterior with detailed brickwork and arched windows mimicking the architecture style of the 1850's cottage next door. Inside the property is a generous open plan kitchen/family/dining area with built in appliances and underfloor heating warming the Porcelain tiles. A separate lounge, utility room and cloakroom complete the downstairs living space, while upstairs you can find a main bedroom with en suite facilities, three further bedrooms and family bathroom. Outside the block paved driveway provides ample parking and the property is only a short walk from good schools and local shops. There is no chain with this property and it comes with a 10 year new build warranty.
Location
Set on Hillmorton Road in the Paddox estate, this home is in one of Rugby’s most popular areas. Families are well served with Paddox Primary and Ashlawn School in catchment, along with Lawrence Sheriff, Rugby School and other respected options nearby.
Hillmorton has a strong community feel with shops, cafes, pubs, salons and plenty of local services, while Rugby town centre is just a short drive with its growing mix of restaurants and bars.
Commuters will value Rugby station less than 3 miles away, with direct trains to London in under an hour. For downtime, the area offers countryside walks, canal paths at Hillmorton Locks and plenty of green space on the doorstep.
Entrance Hall
Enter via obscure glazed composite door. Porcelain tiled floor with underfloor heating. uPVC window to side elevation. Stairs to first floor. Door into utility room. Door to Kitchen/Diner. Understairs cupboard. Door into cloakroom. Burglar alarm. Door into:
Lounge
4.45m x 3.84m (14'7 x 12'7)Continuation of Porcelain tiled floor. uPVC window to front elevation. Recessed spotlights. TV point. Under floor heating.
Cloakroom
Low flush wc. Wash hand basin with mixer tap.
Utility Room
1.55m x 1.65m (5'1 x 5'5)uPVC window to the front elevation. Space and plumbing for washing machine and dryer. Sink with drainage board and mixer tap. Wall mounted boiler. Continuation of tiled flooring with under floor heating. Side door. Extractor fan.
Kitchen/Family/Diner
5.49m x 7.67m (18'0 x 25'2)Open plan kitchen with range of base and eye level units and roll top worksurfaces. Built in cooker with gas hob. Built in extractor fan. Space for American fridge/freezer. Built in dishwasher. Built in sink with drainage board and mixer tap. Recessed spotlights. Bi fold doors opening onto garden. Continuation of Porcelain tiled floor with underfloor heating. uPVC window to rear elevation. uPVC feature window to side elevation. TV point.
Stairs and Landing.
uPVC obscure glazed window to the side elevation. Doors to further accommodation. Loft hatch.
Main Bedroom
3.94m x 2.84m (12'11 x 9'4)Two uPVC arched windows to rear elevation. Radiator. Door into:
En Suite
Corner shower cubicle with rain effect mixer shower. Low flush wc. Wash hand basin with pedestal and mixer tap. Obscure double glazed window to the side elevation. Heated towel rail.
Bedroom Two
3.10m x 3.63m (10'2 x 11'11)uPVC window to the front elevation. Radiator.
Bedroom Three
3.63m x 2.90m (11'11 x 9'6)uPVC window to the rear elevation. Radiator.
Bedroom Four / Office
3.40m x 2.34m (11'2 x 7'8)uPVC window to the front elevation. Radiator.
Bathroom
1.57m x 1.85m (5'2 x 6'1)Single panel bath with mixer taps and shower above Low flush wc, Wash hand basin with pedestal and mixer tap. Heated towel rail. Obscure glazed window to the side elevation.
Rear Garden
Mainly laid to lawn with tiled patio area outside the bi-fold doors. Tiled pathway to side fencing to boundaries and side gate.
Front and Parking
Hedgerow providing privacy to the front boundary. Parking for several cars.
Further Information
There is a 10 year build-zone warranty with this property.
Money Laundering Regulations
Should a purchaser(s) have an offer accepted on a property marketed by Ellis Brooke Estate Agents, they will need to undertake an identification check and be asked to provide information on the source and proof of funds. This is done to meet our obligations under Anti Money Laundering Regulations (AML) and is a legal requirement. We use a specialist third party service to verify your information. The cost of these checks is £25 (inc VAT) which is paid in advance, when an offer is agreed and prior to a sales memorandum being issued. This charge is non-refundable under any circumstances.
Energy Efficiency and Environmental Impact

Although these particulars are thought to be materially correct their accuracy cannot be guaranteed and they do not form part of any contract.
Property data and search facilities supplied by www.vebra.com



















