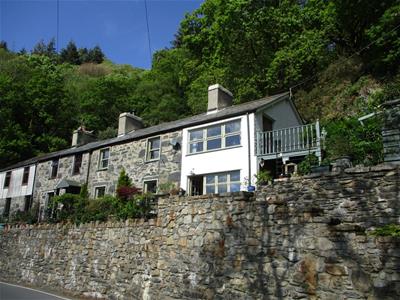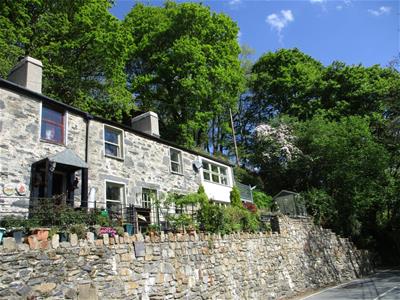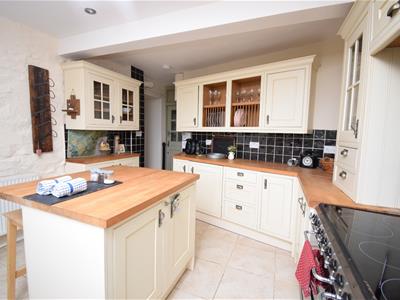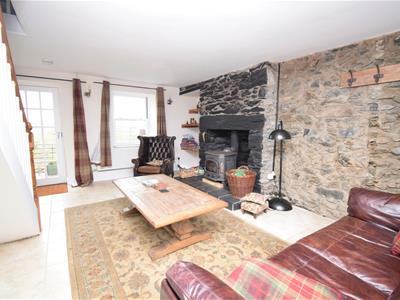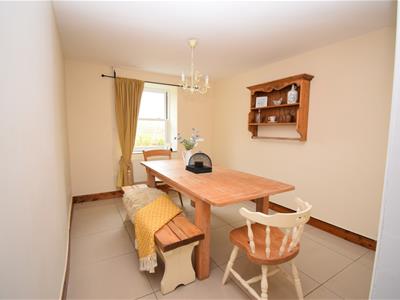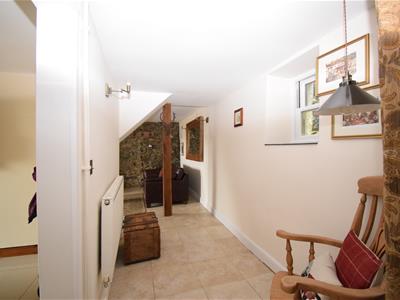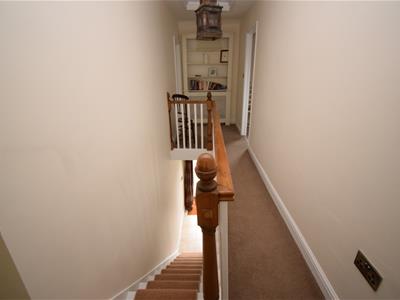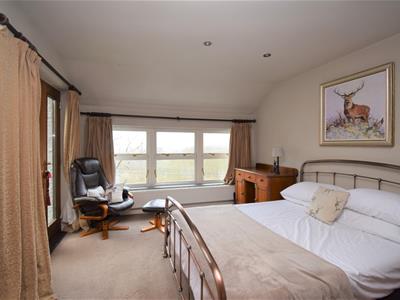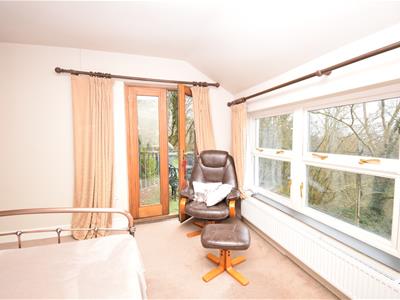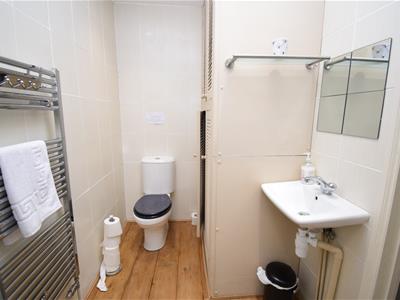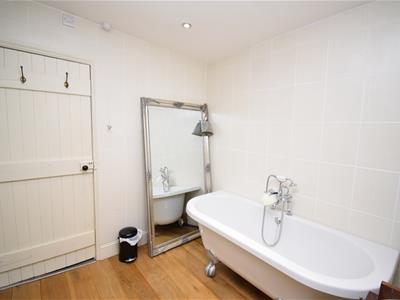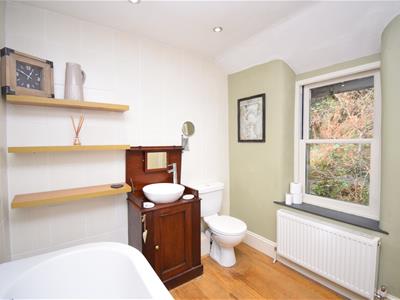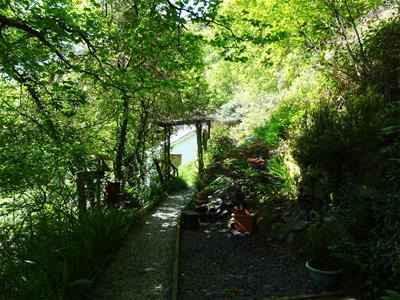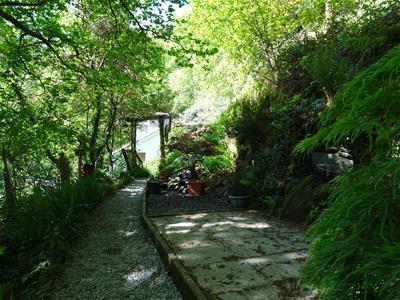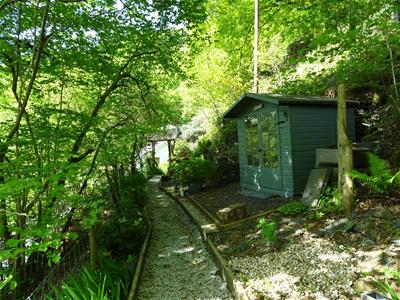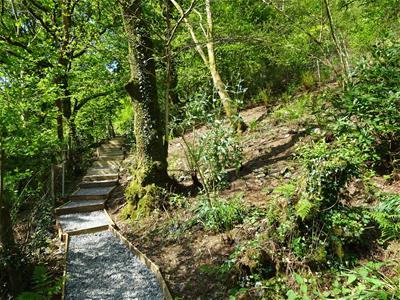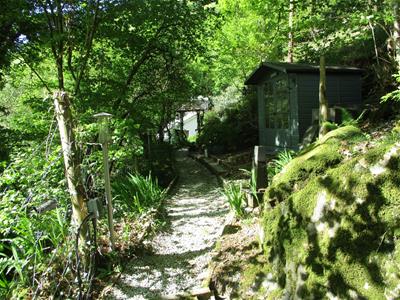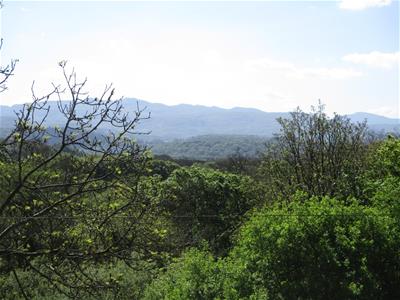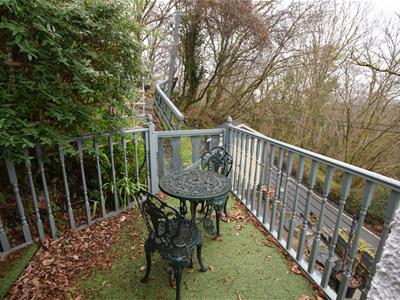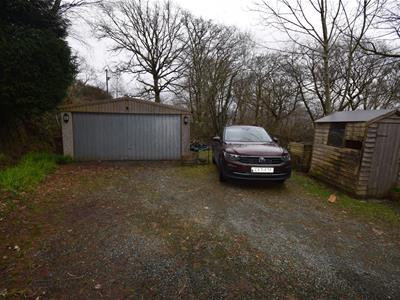
80 High Street
Porthmadog
Gwynedd
LL49 9NW
Prenteg, Porthmadog
£295,000
3 Bedroom House - Semi-Detached
- Three Bedrooms
- Characteristic Stone Cottage
- Private Off Road Parking
- Far Reaching Views
- Porthmadog is approximately 3 miles distance
- Beddgelert is approximately 3 miles distance
Tom Parry & Co are delighted to offer for sale this fantastic three bedroomed stone cottage located on the outskirts of the rural village of Prenteg. The property has been refurbished but it retains many of its original features including a deep set stone inglenook with log burning stove to the living room. There is a separate dining room and a "country" style kitchen in addition to the large living room on the ground floor; a spacious master bedroom with far reaching views and private balcony decking and two further double bedrooms, one of which is en-suite to the first floor.
The picturesque tourist village of Beddgelert is approximately 3 miles distance, famous for the legend of Prince Llewellyn and his faithful hound. The village has a general store/post office, range of hotels, cafes and restaurants and the bustling harbour town of Porthmadog is approximately 4 miles distance, providing a wider range of shopping facilities and amenities. The surrounding area boasts a variety of outdoor pursuits, including fishing, canoeing, biking, rock climbing, sandy beaches, golf courses and many scenic country and coastal walks.
OUR REF: P1310
ACCOMMODATION
All measurements are approximate
GROUND FLOOR
Kitchen
5.12 x 3.48 (16'9" x 11'5")with range of Country style wall and base units including 1½ bowl sink unit, plate rack, glass fronted wall units, central island, integrated fridge, recess fitted with electric cooking range (included in the sale) plumbing for dishwasher and washing machine, wooden work surfaces, tiled surrounds, tiled floor, radiator, stable type doors opening to the front and rear
Inner Hallway
with tiled floor, opening into the Lounge
Dining Room
3.65 x 2.8 (11'11" x 9'2")with tiled floor, radiator
Lounge
7 x 5.5 (22'11" x 18'0")with Inglenook fireplace fitted with multi-fuel stove set on a raised slate tiled hearth, recess shelving, exposed stone wall, tiled floor, door opening onto the front terrace, staircase to first floor, radiator
FIRST FLOOR
Landing
with radiator, second radiator with cover and fitted shelves above, ceiling access hatch to roof space
Bedroom 1
6.7 x 3.41 (21'11" x 11'2")with timber double glazed “French” doors opening onto the balcony; stunning views and 2 radiators
Bedroom 2 (Ensuite)
3 x 2.86 (9'10" x 9'4")with radiator
En-suite Shower Room
with corner shower enclosure, wash basin and low level w.c., fitted cupboard housing the water pressurisation unit and water storage tank, heated towel rail
Bedroom 3
3.23 x 5.21 (10'7" x 17'1")with radiator
Bathroom
with roll top bath, vanity unit and low level w.c., part tiled walls, oak floorboards, radiator
EXTERNALLY
Extensive woodland garden with mature trees, a variety of shrubs and plants, slate paved and gravelled paths, paved patio, ornamental fish pond, timber summer house, timber shed with light and power connected, oil storage tank.; outside lighting; elevated garden beyond enjoying magnificent views
Detached double garage with metal up and over door
Ample gravelled parking area in front of the garage.
SERVICES
Mains electricity; Private water and drainage
MATERIAL INFORMATION
Tenure: Freehold
Council Tax: Band B
Energy Efficiency and Environmental Impact

Although these particulars are thought to be materially correct their accuracy cannot be guaranteed and they do not form part of any contract.
Property data and search facilities supplied by www.vebra.com
