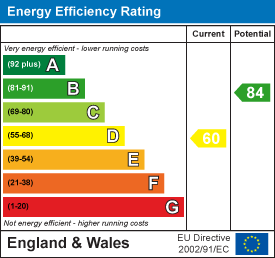.png)
Quality Solicitors Parkinson Wright Estate Agents
Tel: 01905 425167
2-6 Bromyard Road
Worcester
Worcestershire
WR2 5BP
Canterbury Road, Worcester
Price Guide £220,000 Sold (STC)
3 Bedroom House - Semi-Detached
- Substantial Semi Detached House
- Convenient Location
- Close to City Centre, M5 Network & Royal Hospital
- Two Reception Rooms
- Three Bedrooms
- Driveway Good Size Garden
- Gas Central Heating & Double Glazing
- EARLY VIEWING ESSENTIAL
A substantial three bedroom semi detached property offering good size accommodation situated in a popular location. IDEAL INVESTMENT OR FIRST TIME PURCHASE. EPC - D
LOCATION AND DESCRIPTION
Situated in an extremely convenient location which has excellent access to transport links, Worcester Royal Hospital and Worcester city centre. There are a variety of amenities locally including Waitrose, well regarded local schools and leisure facilities. The property is accessed via a double glazed sliding door opening into:-
PORCH
A useful space providing access into the property via a UPVC door which opens into:-
ENTRANCE HALL
Ceiling light, side facing opaque double glazed window, useful understairs cupboard, stairs to the first floor and doors to:-
DINING ROOM
3.58m x 3.18m (11'9 x 10'5 )Ceiling light, front facing double glazed window and radiator. There is a useful walk-in cupboard/pantry which offers good storage. A door opens into:-
LOUNGE
4.09m (max) x 3.61m (13'5 (max) x 11'10)A good size and pleasant reception room over looking the garden with ceiling light, rear facing double glazed window, radiator and a brick fireplace with hearth, mantle over and gas fire inset.
KITCHEN
2.90m x 1.80m (9'6 x 5'11)Ceiling light, side facing double glazed window and a wall mounted 'Worcester' boiler. There are wall, base and drawer units, stainless steel sink with matching drainer and space for appliances. A door opens into:-
REAR PORCH
A side pedestrian access from the front of the property via a semi opaque UPVC door opens into this useful area which incorporates a separate W.C and a separate brick storage room formerly the coal house. A further semi opaque UPVC door opens onto the rear garden.
LANDING
Ceiling light, side facing opaque double glazed window, loft access and doors to:-
BEDROOM ONE
4.11m x 3.18m (13'6 x 10'5)A good size principal bedroom with ceiling light, rear facing double glazed window and built in cupboard offering good amount of storage space.
BEDROOM TWO
3.61m x 3.33m (11'10 x 10'11)Another double bedroom with ceiling light, front facing double glazed window, radiator and built in storage cupboard.
BEDROOM THREE
2.92m x 2.26m (9'7 x 7'5)A single bedroom with ceiling light, rear facing double glazed window, radiator and airing cupboard housing the hot water tank.
BATHROOM
2.34m x 2.24m (7'8 x 7'4)Ceiling light, front facing opaque double glazed window and radiator. There is a three piece suite consisting of bath with shower over, wash hand basin with pedestal and low level W.C.
OUTSIDE
To the front of the property is a blocked paved driveway offering ample off road parking.
To the rear of the property is a good size, enclosed rear garden with a slabbed seating area, brick store, lawn and borders with a selection of mature shrubs.
SERVICES
We believe all mains services are connected to the property.
Energy Efficiency and Environmental Impact

Although these particulars are thought to be materially correct their accuracy cannot be guaranteed and they do not form part of any contract.
Property data and search facilities supplied by www.vebra.com














