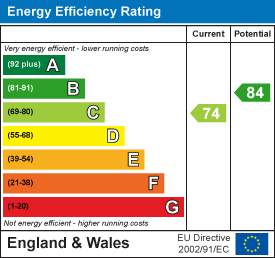
18-19 Union Street
Ryde
Isle Of Wight
PO33 2DU
Long Orchard, Ryde, PO33 1FH
Guide Price £388,000
4 Bedroom House - Detached
- Superbly Presented Detached House
- 4 Bedrooms & 2 Bath/Showers * 3 WCs
- Parking for up to 3 Vehicles * Gas CH
- Lovely Open Plan Living Arrangement
- Quality Fitted Kitchen + Large Sitting/Diner
- Smart Decor and Flooring Throughout
- Easy To Manage South-Facing Rear Garden
- Easy Access to Town/Sea Front/Tesco/Beach
- Convenient for Schools / Mainland Transport
- Council Tax: D * EPC: C * Freehold
A GREAT BLEND OF SPACE, EASY TO MAINTAIN LIVING PLUS CONVENIENCE!
A superb, easy to maintain DETACHED HOUSE which offers spacious and bright, quality accommodation throughout. On entering, the welcoming hallway gives an indication of the impeccable style to follow. The lovely OPEN PLAN LIVING arrangement provides an inviting space for relaxing and entertaining - including the stylish kitchen opening to the bright and airy sitting/dining room (with side panel windows and wide bi-fold doors to the garden). The first floor comprises 4 BEDROOMS and 2 BATH/SHOWER ROOMS - one being an 'en suite'. Further benefits include a downstairs w.c., gas central heating, double glazing throughout, an easy to maintain SOUTHERLY GARDEN and private DRIVEWAY with up to 3 parking spaces. Offering great convenience for local stores, bus route and Tesco- as well as a comfortable walk or short drive to beautiful beaches, town amenities, schools and passenger ferry links to the mainland, this CHAIN FREE residence is very well worth a visit.
ACCOMMODATION:
The property is a smart blend of white render and contrasting cladding with inset composite door and glazed panels into:
HALLWAY:
A very welcoming entrance hall with inset carpet mat, opening to carpeted hall and stairs to first floor. Cloaks cupboard. Doors to:
DOWNSTAIRS WC:
Comprising suite of w.c. and wash basin with tiled splashback and mirror over. Recessed down lighters. Obscured double glazed window.
OPEN PLAN LIVING:
Superbly spacious and bright open plan living including:
Kitchen Area:
Good sized quality fitted kitchen comprising extensive range of cupboard and drawer units with contrasting works over incorporating inset 1.5 bowl sink unit. Zanussi ceramic hob and eye level electric double oven. Tall fridge/freezer. Space and plumbing for washing machine and dishwasher. Recessed down lighters. Double glazed window to front. Tiled flooring. Open plan aspect into:
Sitting/Dining Area:
A superbly proportioned dual aspect room with double glazed panel windows x 2 to side and wide opening bi-folding double glazed to the rear garden. Radiators. Luxury vinyl wood effect flooring. Deep storage cupboard. Return door to hall.
FIRST FLOOR LANDING:
Carpeted landing with double glazed window to side. Concealed radiator. Access to loft space. Vented airing cupboard with Vaillant gas boiler. Doors to:
BEDROOM 1:
Very generous sized carpeted double bedroom with double glazed window to front. Radiator. Excellent range of fitted wardrobe/cupboards. Radiator. Door to:
EN SUITE SHOWER:
Comprising white suite of fully tiled shower cubicle, vanity wash hand basin and w.c. Recessed down lighters. Black sparkling tiled flooring. Obscured double glazed window.
BEDROOM 2:
A second carpeted double bedroom with double glazed window to rear. Large fitted wardrobe with sliding doors. Radiator.
BEDROOM 3:
A third bedroom (small double or good sized single) with double glazed window to rear. Carpeted flooring. Radiator.
BEDROOM 4:
A fourth carpeted bedroom with double glazed window to front. Radiator.
BATHROOM:
Modern suite comprising panelled bath with shower over; vanity wash hand basin and w.c. Black sparkling tiled flooring. Heated towel rail. Obscured double glazed window.
GARDEN:
An easy to maintain enclosed south-facing garden offering ample privacy and seclusion - comprising paved patio and lawned areas, assorted shrub borders and large timber shed. Gated side access to front.
PARKING:
There is a wide private driveway providing off-street parking for up to 3 vehicles.
TENURE:
Freehold
OTHER PROPERTY FACTS:
Council Tax Band: D
EPC Rating: C (74)
Conservation Area: No
Flood Risk: None
Seller's Situation: Chain Free
DISCLAIMER:
Floor plan and measurements are approximate and not to scale. We have not tested any appliances or systems, and our description should not be taken as a guarantee that these are in working order. None of these statements contained in these details are to be relied upon as statements of fact.
Energy Efficiency and Environmental Impact

Although these particulars are thought to be materially correct their accuracy cannot be guaranteed and they do not form part of any contract.
Property data and search facilities supplied by www.vebra.com






















