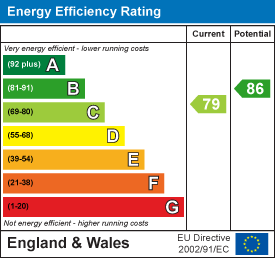Carrel Road, Gorleston
Offers In Excess Of £375,000
6 Bedroom House - Detached
- Detached House
- Six Bedrooms
- Three Bathrooms/Shower Room
- Spacious Lounge
- Large Kitchen/Diner
- Underfloor Heating and Central Heating
- Double Glazing
- Gardens
- Garage
- No Chain
Sitting close to James Paget Hospital, Aldreds are pleased to offer this spacious and well presented, six bedroom, three storey detached house. Offered with no chain. On the ground floor there is an entrance hall, spacious lounge, good sized kitchen/diner and a ground floor cloakroom. The first floor offers a landing, bedroom two with ensuite, three further bedrooms and a bathroom. The second floor could be used as a master suite. It offers a bedroom, shower room and bedroom/dressing room. Gas under floor heating on ground floor, gas central heating on first & second floor and double glazing. Gardens to front & rear. To the rear there is a driveway leading to a larger than average garage.
Entrance Hall
Under stair cupboard, stairs to landing, door to front
Lounge
9.1 x 3.23 (29'10" x 10'7")Double glazed window to front aspect, three double glazed window to side aspect, double glazed French doors to rear garden, tiled floor
Kitchen/Diner
6.72 x 4.53 max x 2.42 min (22'0" x 14'10" max x 7Base & wall units with worktops, gas hob, electric oven, integrated dishwasher, wall mounted gas boiler, part tiled walls, door to rear, double glazed window to rear aspect, double glazed window to front aspect, plumbing washing machine, vent for tumble dryer
Cloakroom
Low level WC, hand basin, opaque double glazed window to front aspect
First Floor Landing
Bedroom 2
3.3 x 3.15 (10'9" x 10'4")Double glazed window to rear aspect, radiator
Ensuite
2 x 1.44 (6'6" x 4'8")Shower in cubicle, hand basin, low level WC, opaque double glazed window to rear aspect
Bedroom 3
3.44 max x 3.3 max (11'3" max x 10'9" max)Double glazed window to front aspect, radiator
Bedroom 4
3.44 max x 2.5 max (11'3" max x 8'2" max)Double glazed window to front aspect, radiator
Bedroom 5
3.15 x 2.5 (10'4" x 8'2")Double glazed window to rear aspect, radiator
Bathroom
2.11 x 1.96 (6'11" x 6'5")Part tiled, jacuzzi panel bath, hand basin, low level WC, opaque double glazed window to front aspect, heated towel rail
Second Floor Landing
Velux window
Master Bedroom
3.77 x 3.41 (12'4" x 11'2")Double glazed window to front aspect, radiator
Shower Room
2.07 x 2.07 (6'9" x 6'9")Shower in cubicle, hand basin, low level WC, bidet, double glazed window to front aspect
Bedroom 6/Dressing Room
3.2 x 1.58 (10'5" x 5'2")Fitted wardrobes, Velux window, radiator.
Outside
To the front of the property there is a lawned garden with pathway to front door. To the rear there is a lawned garden with bushes and shrubs, patio. Driveway to garage, the garage measures 4.62 x 3.93, has an electric up & over door and power & light
Tenure
Freehold
Services
Mains water, electricity, gas, drainage
Council Tax
Band E
Location
Gorleston-on-Sea is a coastal town 2 miles from Great Yarmouth centre and has a varied selection of local shops * Golf Course * Modern District hospital * Schools for all ages * Library * Regular bus services to the main shopping areas and a sandy beach.
Directions
From the Gorleston office head south along the High Street, at the traffic lights turn right into Church Lane, at the roundabout turn left into Middleton Road, at the next roundabout turn right into Lowestoft Road, continue over two sets of traffic lights turning right at the next roundabout into Beaufort Way, continue over the roundabout, turn right and continue into Carrel Road. Follow the road along and the property will be found in a cul-de-sac on the left hand side.
Ref G18197/12/24
Energy Efficiency and Environmental Impact

Although these particulars are thought to be materially correct their accuracy cannot be guaranteed and they do not form part of any contract.
Property data and search facilities supplied by www.vebra.com
.png)
















