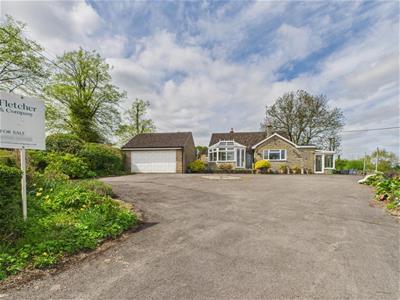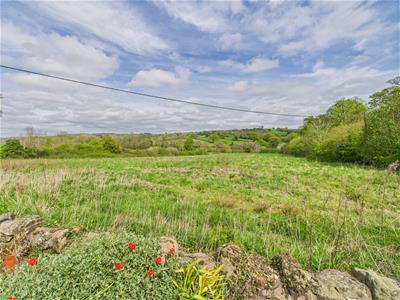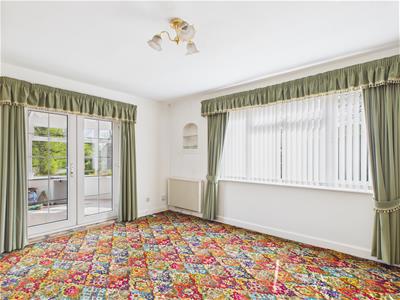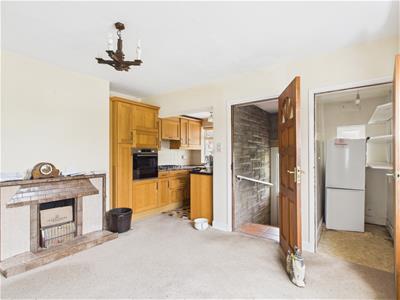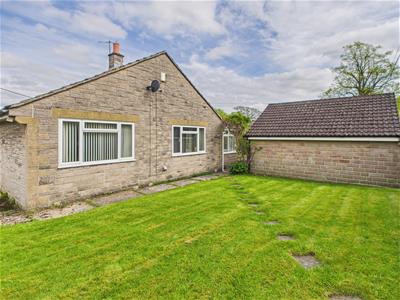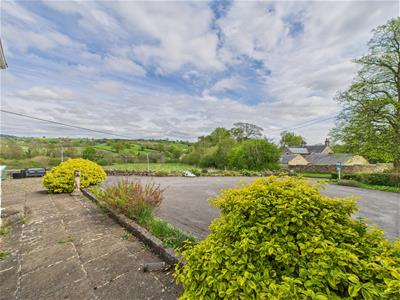
Duffield House, Town Street
Duffield
Derbyshire
DE56 4GD
Rose Bank, Idridgehay, Belper, Derbyshire
Offers Around £375,000
2 Bedroom Bungalow - Detached
- Individual Detached Bungalow
- Countryside Views
- Requires Modernisation - Perfect Refurbishment Project
- Lounge & Conservatory
- Kitchen/Dining Room
- Two Double Bedrooms & Bathroom
- Side Conservatory/Utility & Store
- Manageable Gardens
- Large Driveway & Double Garage
- Easy Access To Wirksworth, Belper, Ashbourne & Duffield
Perfect Refurbishment Project - Nestled in the charming village of Idridgehay, this delightful detached bungalow at Rose Bank offers a unique opportunity for those seeking a peaceful countryside retreat.
This bungalow, while requiring modernisation, presents a canvas for your personal touch and creative vision. The generous driveway accommodates up to eight vehicles, making it ideal for families or those who enjoy hosting guests. Additionally, the double garage offers further storage or workshop space, enhancing the practicality of this home.
One of the standout features of this property is its stunning countryside views, allowing you to immerse yourself in the natural beauty of Derbyshire. The location in the heart of the village means you are never far from local amenities, fostering a sense of community and convenience.
With lots of potential, this bungalow is perfect for those looking to invest in a property that can be transformed into their dream home.
The Location
The property is situated in the heart of the village of Idridgehay. It is located approximately 7 miles from the centre of Ashbourne known as the gateway to Dovedale and the famous Peak District National Park and local leisure activities include Carsington Water with its fishing and sailing. A wider range of amenities are available in the charming old town of Wirksworth approximately 4 miles to the north.
The City of Derby is only 10 miles away and Derby's outer ring road provides convenient access to major trunk roads, the motorway network and many other midland and northern centres including the M6 and M1 Motorways and East Midlands International Airport. There is a regular train service from Derby to London St Pancras which takes approximately 95 minutes.
Entrance Hall
5.49 x 1.13 (18'0" x 3'8")With double glazed entrance door and access to roof space.
Lounge
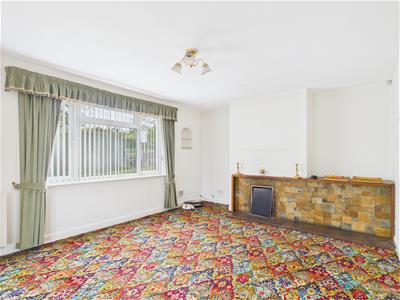 5.01 x 3.79 (16'5" x 12'5")With fireplace, double glazed French doors opening into conservatory and double glazed window.
5.01 x 3.79 (16'5" x 12'5")With fireplace, double glazed French doors opening into conservatory and double glazed window.
Conservatory
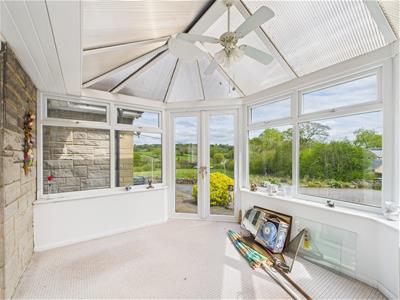 3.51 x 2.71 (11'6" x 8'10")With double glazed windows and double glazed French doors.
3.51 x 2.71 (11'6" x 8'10")With double glazed windows and double glazed French doors.
Kitchen/Dining Room
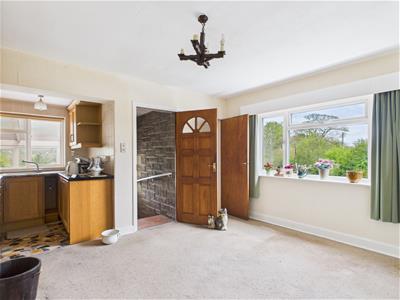 4.26 x 3.70 (13'11" x 12'1")
4.26 x 3.70 (13'11" x 12'1")
Dining Area
With fireplace and double glazed window.
Kitchen Area
With single stainless steel sink unit with mixer tap, wall and base fitted units with matching worktops, built-in four ring gas hob, built-in electric oven, tiled splash-backs, tiled flooring and internal window.
Pantry
1.74 x 0.92 (5'8" x 3'0")With shelving and window.
Inner Lobby
With steps leading to side conservatory.
Side Conservatory/Utility
5.31 x 1.68 (17'5" x 5'6")With tiled flooring, plumbing for automatic washing machine, double glazed window, double glazed door and latched door giving access to store room.
Store Room
6.04 x 4.47 x 2.08 x 1.94 (19'9" x 14'7" x 6'9" x
Double Bedroom One
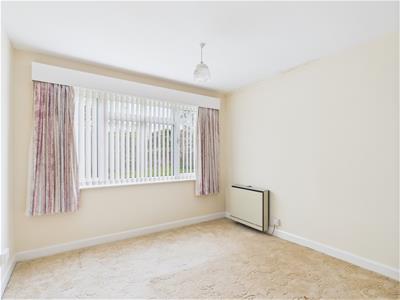 3.70 x 3.50 (12'1" x 11'5")With double glazed window.
3.70 x 3.50 (12'1" x 11'5")With double glazed window.
Double Bedroom Two
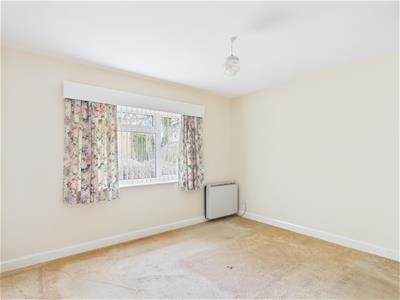 3.79 x 3.16 (12'5" x 10'4")With double glazed window.
3.79 x 3.16 (12'5" x 10'4")With double glazed window.
Box Room
1.96 x 1.16 (6'5" x 3'9")With double glazed window and shelving.
Bathroom
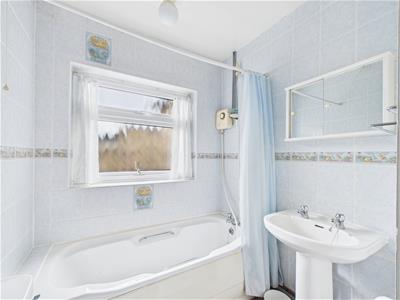 2.31 x 1.79 (7'6" x 5'10")With bath with electric shower, pedestal wash handbasin, low level WC, boiler, tiled splash-backs and double glazed window.
2.31 x 1.79 (7'6" x 5'10")With bath with electric shower, pedestal wash handbasin, low level WC, boiler, tiled splash-backs and double glazed window.
Gardens
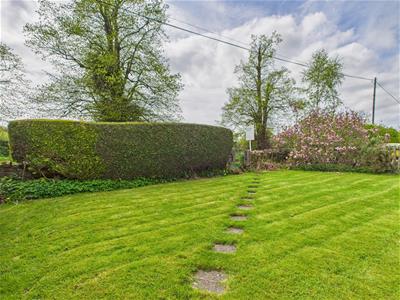 There are manageable lawned gardens with paved patio.
There are manageable lawned gardens with paved patio.
Large Driveway
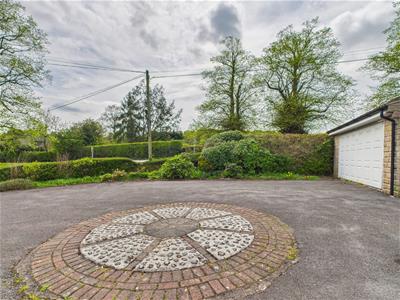 A large tarmac driveway provides car standing spaces for approximately eight cars.
A large tarmac driveway provides car standing spaces for approximately eight cars.
Detached Double Garage
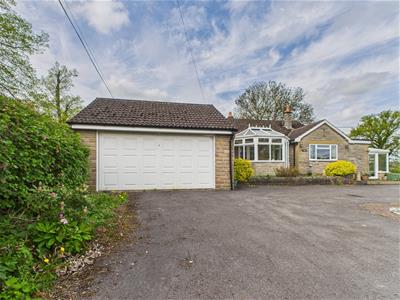 5.95 x 5.45 (19'6" x 17'10")With power, lighting and electric door.
5.95 x 5.45 (19'6" x 17'10")With power, lighting and electric door.
Council Tax - D
Amber Valley
Energy Efficiency and Environmental Impact

Although these particulars are thought to be materially correct their accuracy cannot be guaranteed and they do not form part of any contract.
Property data and search facilities supplied by www.vebra.com
