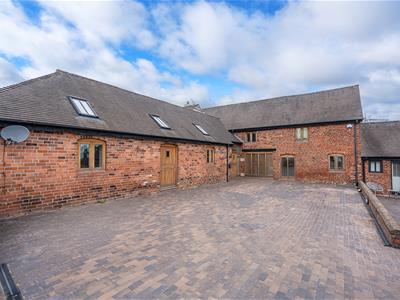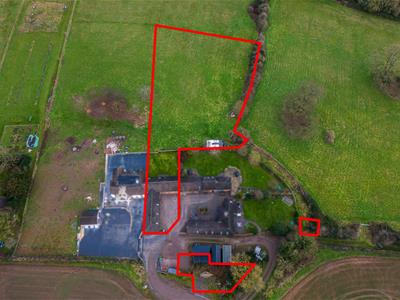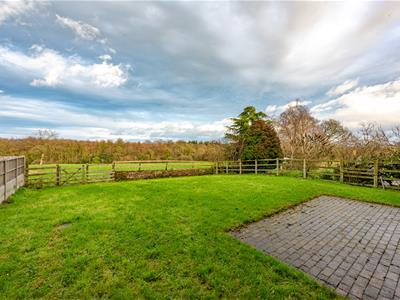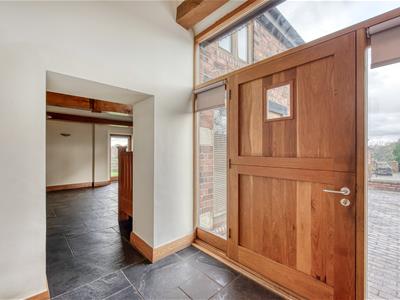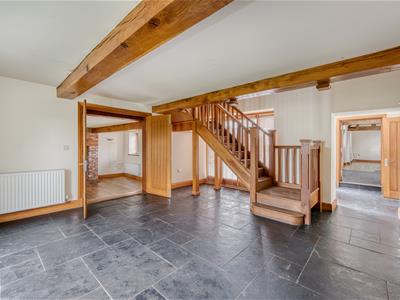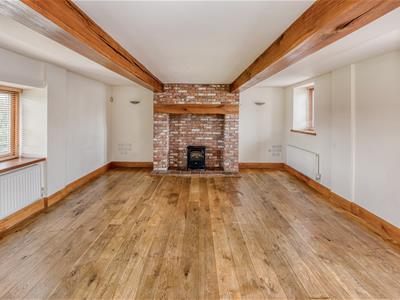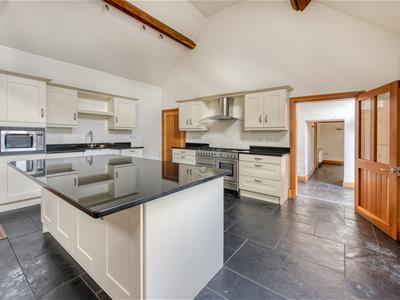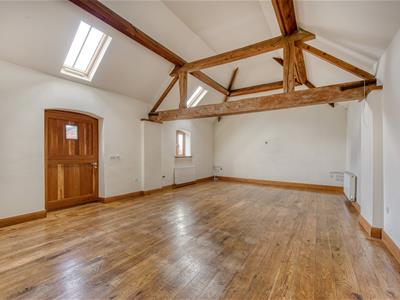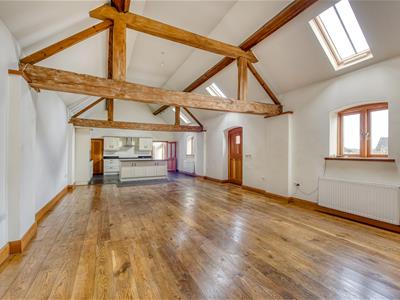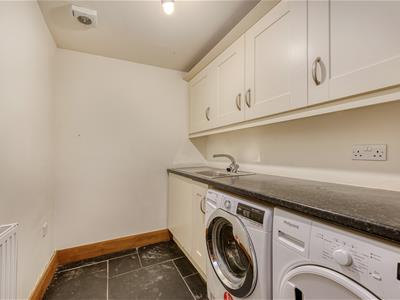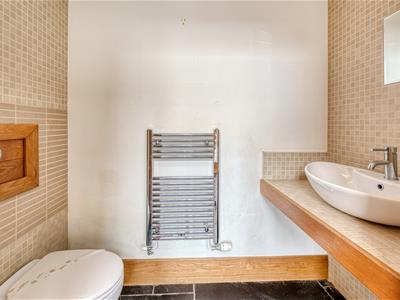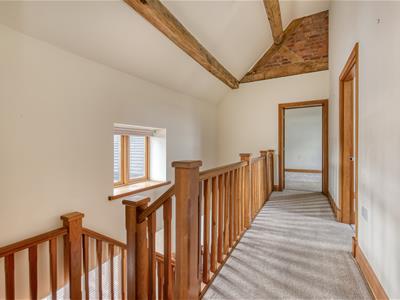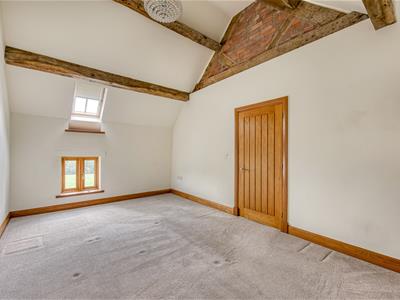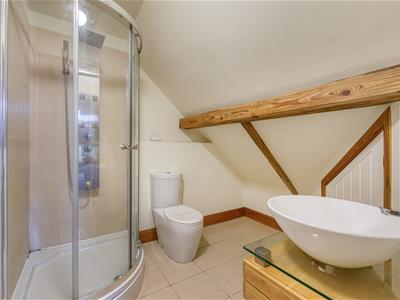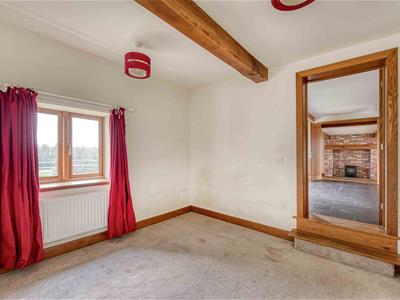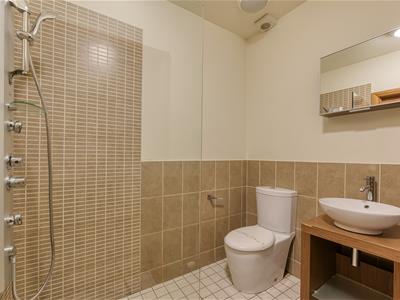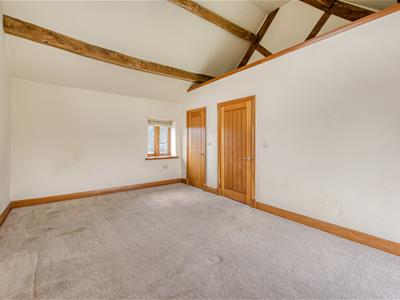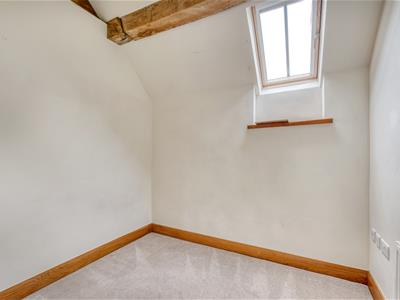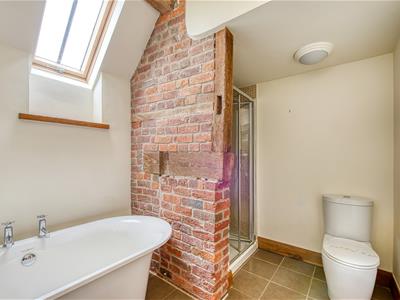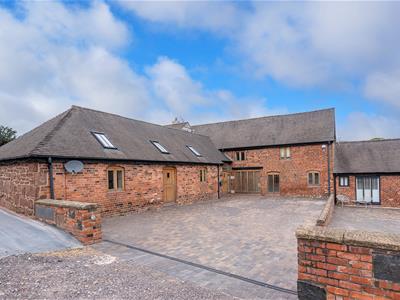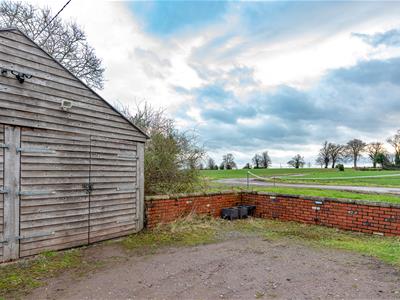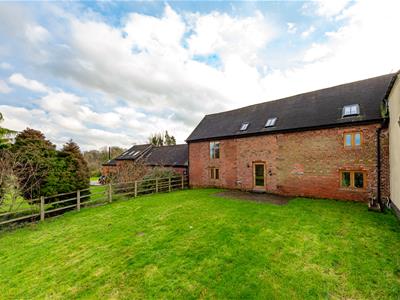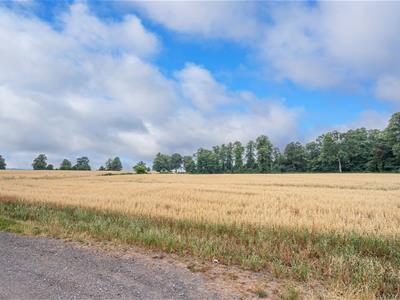
15 High Street,
Tettenhall
Wolverhampton
WV6 8QS
Barn 1, Knowle Bank Farm Knowles Bank, Shifnal, TF11 9PG
Offers Around £599,950 Sold (STC)
4 Bedroom Barn Conversion
A superb barn conversion in a rural yet accessible location, with a one acre paddock, close to the M54 at Shifnal. The property comes with the benefit of no upward chain.
LOCATION
The development stands just outside Shifnal with its full range of local facilities and schooling, there is easy access to Telford and Wolverhampton and the M54 motorway (junction 4) which facilitates easy access to Birmingham and the whole of the industrial West Midlands.
DESCRIPTION
A superb barn conversion built to the highest specification with fantastic accommodation ideal for family living, located on the outskirts of the market town of Shifnal. The property is approached via an extensive driveway meandering through neighbouring fields and forms part of a small and select development.
Knowle Bank Barn enjoys wonderful views across rolling Shropshire countryside and benefits from a private garden together with an additional separate paddock of approximately one acre.
ACCOMMODATION
A wooden front door with double glazed panels to the side and above opens into the HALL with tiled flooring, beamed ceiling and a GUEST CLOAKROOM with wash basin set on a vanity shelf, WC, heated ladder towel rail tiled floor and part mosaic tiling to the walls. The focal point of the ground floor is the superb, large open plan LIVING DINING KITCHEN with beamed and raftered ceilings and roof lights throughout. The living dining area has polished wooden flooring and provides ample space for both seating and dining with a wooden door opening onto the front courtyard. The kitchen area has a range of contemporary, cream fronted wall and base units with under counter lighting, granite working surfaces and coordinating centre island with breakfast bar end and integrated fridge. There is an undermounted double ceramic sink, an integrated Panasonic microwave, space for a range style cooker with filtration unit above, an integrated Hotpoint oven, tiled flooring and a door opens into the LAUNDRY with coordinating units to those in the kitchen with roll top working surface, stainless steel sink and drainer, plumbing and space for a washing machine and tumble dryer and tiled flooring. From the hall an open doorway leads into the DINING HALL with tiled flooring, beamed ceiling, wiring for wall lights and a double glazed door to the rear garden. Step lead down to the DRAWING ROOM with beamed ceiling, wooden flooring, double glazed windows to two elevations, wiring for wall lights and an electric cast iron stove set within an inglenook style fireplace with wooden mantle over. The SECOND BEDROOM SUITE is a good size double room with a double glazed window to the front, ceiling beam and an EN-SUITE SHOWER ROOM with multijet, level access shower, WC, wash basin set in a vanity shelf, heated ladder towel rail, tiled floor, part tiled walls and a door to an airing cupboard housing the pressurised hot water system with slatted shelf.
And oak staircase rises from the dining room to the first floor landing with beamed ceiling. The PRINCIPAL BEDROOM SUITE is an excellent size double room with beamed ceiling, a double glazed window and roof light to the rear with far reaching views and an EN-SUITE SHOWER ROOM with a multijet shower, WC, wash basin set in a vanity shelf, heated ladder towel rail, tiled flooring, eaves cupboard housing the Worcester Bosch boiler and further eaves storage. BEDROOM THREE is a good size double room with double glazed windows to three elevations, beamed ceiling, mezzanine storage level and storage cupboard with shelving. BEDROOM FOUR is a good size with beamed ceiling and rooflight and the BATHROOM had a freestanding bath along with a tiled shower cubicle with waterfall head, WC, vanity unit with wash basin and cupboards, heated ladder towel rail and tiled flooring.
OUTSIDE
There are TWO PARKING SPACES next to a GARAGE which has concrete flooring, electric light and power.
Barn 1, Knowle Bank Farm sits behind a low rise boundary wall with a large forecourt laid in brick paviours and external lighting. There is a part walled REAR GARDEN with an area of seating laid in brick paviours with a lawn beyond with fencing leading to the paddock.
We are informed by the Vendors that mains water and electricity are connected, the central heating is LPG and the drainage is to a septic tank.
COUNCIL TAX BAND F – Shropshire
POSSESSION Vacant possession will be given on completion.
VIEWING - Please contact the Tettenhall Office.
The property is FREEHOLD.
Broadband – Ofcom checker shows Standard broadband is available
Mobile – Ofcom checker shows the four main providers have limited coverage indoors with all four having likely coverage outdoors.
Ofcom provides an overview of what is available, potential purchasers should contact their preferred supplier to check availability and speeds.
Energy Efficiency and Environmental Impact
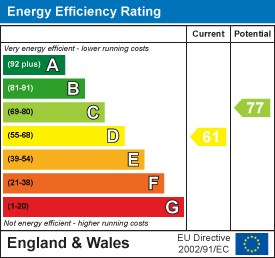
Although these particulars are thought to be materially correct their accuracy cannot be guaranteed and they do not form part of any contract.
Property data and search facilities supplied by www.vebra.com
