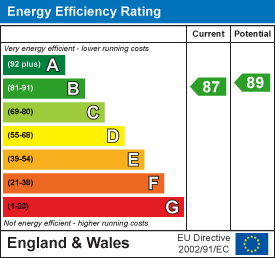
71 - 75 Shelton Street.
London
WC2H 9JQ
St Clements Lakes, Greenhithe
Guide price £450,000 Sold (STC)
3 Bedroom House - Semi-Detached
- Semi-Detached
- Three Bedrooms
- Kitchen with Integrated Appliances
- Living/Dining Room
- Ground Floor Cloakroom
- Master Bedroom En-Suite
- Family Bathroom
- Garage & Driveway
The Homes Group are delighted to present to the market this modern three bedroom, two bathroom semi-detached house. Set within the sought after St Clements Lakes development ideally located for Bluewater & Greenhithe station. Accommodation includes, entrance hall, cloakroom, fitted kitchen, living/dining room with the three bedrooms, en-suite and family bathroom on the first floor. Externally the home benefits from front and rear gardens, garage and parking.
Please note this home is subject to a service charge, for the upkeep of the communal grounds & lakes, which we have been advised the latest charge for 2025 are £407.62. Details to be confirmed by sellers solicitor.
Entrance Hall
Entrance door and full height window to front, coved ceiling, under stairs storage cupboard, radiator.
Cloakroom
Low level WC, wash basin, part tiled walls, heated towel rail, tiled flooring.
Kitchen
3.94m x 2.97m (12'11 x 9'9)Double glazed window to font, range of wall and base units with work surface over, unit housing boiler, 5 ring gas hob, extractor, double oven, integrated dishwasher, integrated fridge freezer, integrated washing machine, stainless steel sink & mixer tap, radiator, tiled flooring.
Living/Dining Room
5.69m x 2.97m x 5.08m (18'8" x 9'8" x 16'7")L-shaped room. Double glazed door and full height window to rear, double glazed window to rear, coved ceiling, two radiators.
Landing
Access to loft (the owners have advised us that this is boarded with a light), cupboard housing water cylinder, radiator, carpet.
Master Bedroom
4.80m x 3.00m x 2.82m (15'8" x 9'10" x 9'3")Double glazed window to rear, built in wardrobes with mirrored sliding doors, radiator, carpet.
En-Suite
Shower cubicle, low level WC, wash basin, part tiled walls, heated towel rail, tiled flooring.
Bedroom Two
4.72m x 3.00m x 2.77m (15'5" x 9'10" x 9'1")Double glazed window to front, fitted wardrobes, radiator, carpet.
Bedroom Three
2.72m x 2.13m (8'11 x 7')Double glazed window to rear, radiator, carpet.
Bathroom
2.13m x 1.98m (7' x 6'6)Double glazed window to front, panelled bath with shower over, low level WC, wash basin, part tiled walls, heated towel rail, tiled flooring.
Garden
Paved patio, lawn, door to garage.
Garage
Up 'n' over door, power & lighting, pedestrian door to rear garden.
Driveway
Block paved driveway providing parking for one car.
Tenure: Freehold
Council Tax: Band E
Energy Efficiency and Environmental Impact

Although these particulars are thought to be materially correct their accuracy cannot be guaranteed and they do not form part of any contract.
Property data and search facilities supplied by www.vebra.com














