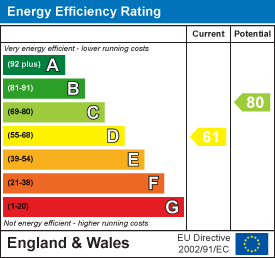
95 Maidenhall
Highnam
Gloucester
Gloucestershire
GL2 8DJ
Tewkesbury Road, Longford, Gloucester
£550,000
4 Bedroom House - Detached
- Four Double Bedroom Detached Period Home
- Three Reception Rooms
- Garage & Ample Parking To Rear
- 70ft Rear Garden
- Sought After Location
- EPC Rating D
Exquisite Detached Residence: A Blend of Elegance and Modernity
Presenting a distinguished period detached home of exceptional quality, this property offers an extraordinary living experience. Boasting four double bedrooms, a family bathroom, and a separate shower room, along with three reception rooms, a kitchen/breakfast room, and a utility/laundry room, this home provides spacious and versatile accommodation for discerning buyers.
Stepping inside, you'll immediately be captivated by the charm and character that radiates throughout the residence. The seamless fusion of period features and contemporary fixtures and fittings creates an ambiance of timeless elegance.
The property is designed to cater to modern lifestyles while preserving its historical allure, offering a perfect balance of tradition and innovation.
Externally, the home is equally impressive, with an expansive garden providing a picturesque backdrop for outdoor relaxation and entertainment. Additionally, a garage with parking adds convenience to this already remarkable property.
For those seeking a residence of distinction, where luxury meets comfort, this home represents an unparalleled opportunity. Arrange a viewing today to experience the epitome of refined living.
Entrance Hallway
Approached via front door with side panel, original flooring, two radiators, power points, stairs leading to first floor with under stairs storage cupboard. Doors leading to both reception rooms, kitchen/breakfast room, utility & rear lobby.
Sitting Room
4.25 x 3.98 (13'11" x 13'0")Upvc double glazed bay window to front, radiator, power points.
Lounge
4.29 x 4.22 (14'0" x 13'10")Upvc double glazed bay window to front, television point, radiator, power points, log burner, opening through to:
Dining Room
4.58 x 4.26 (15'0" x 13'11")Upvc double glazed french doors to rear, radiator, power points, laminate flooring.
Kitchen/Breakfast Room
5.04 x 2.80 (16'6" x 9'2")Two Upvc frosted double glazed windows to side, one Upvc double glazed window to rear, eye & base level units with roll edge work tops, sink/drainer, built in fridge/freezer, dishwasher & microwave, tiled flooring, radiator, power points.
Utility Room
5.77 x 2.48 (18'11" x 8'1")Upvc double glazed windows to side & rear, base level units with roll edge work tops, sink/drainer, plumbing & space for washing machine & dishwasher.
Rear Lobby
1.89 x 1.80 (6'2" x 5'10")Upvc double glazed door & window to rear, tiled flooring. Door to:
Cloakroom
2.33 x 0.81 (7'7" x 2'7")Two Upvc frosted double glazed windows to side, low level wc & pedestal wash hand basin, radiator, tiled flooring.
First Floor Landing
Double glazed frosted window to front, access to loft via hatch which contains the combination boiler, radiator, doors to all rooms.
Bedroom 1
4.57 x 4.29 (14'11" x 14'0")Upvc double glazed windows to rear, radiator, power points.
Bedroom 2
4.25 x 4.17 (13'11" x 13'8")Upvc double glazed windows to front, radiator, power points.
Bedroom 3
4.25 x 3.98 (13'11" x 13'0")Upvc double glazed windows to front, radiator, power points.
Bedroom 4
3.66 x 3.58 (12'0" x 11'8")Upvc double glazed windows to rear, radiator, power points.
Shower Room
1.79 x 1.45 (5'10" x 4'9")Upvc frosted double glazed window to side, shower cubicle, pedestal wash hand basin, heated towel rail, partly tiled walls, airing cupboard.
Bathroom
2.80 x 2.70 (9'2" x 8'10")Upvc frosted double glazed windows to both side & rear, freestanding bath, low level wc & pedestal wash hand basin, radiator.
Rear Garden
A really generous size garden which is partly paved, mainly laid to lawn, cold water tap, gated rear access.
Garage
Storage space.
Tenure
Freehold.
Local Authority
Gloucester City Council- Band E
Services
Mains water, gas, electricity & drainage.
Awaiting Vendor Approval
Details are yet to be approved by the vendor and may be subject to change. Please contact the office for more information.
Energy Efficiency and Environmental Impact

Although these particulars are thought to be materially correct their accuracy cannot be guaranteed and they do not form part of any contract.
Property data and search facilities supplied by www.vebra.com















