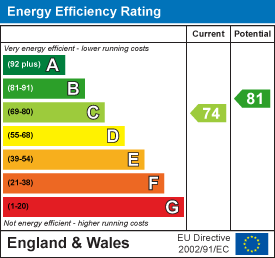Pheonix House
5 New Street
Braintree
Essex
CM7 1ER
Cuckoo Way, Great Notley, Braintree
Offers In Excess Of £575,000 Sold (STC)
6 Bedroom House - Detached
- SIX BEDROOMS
- LARGER THAN AVERAGE ACCOMMODATION
- CONVERTED DOUBLE GARAGE
- UTILITY ROOM
- SPACIOUS KITCHEN/FAMILY ROOM
- LOW MAINTENANCE REAR GARDEN
- EN-SUITE TO MASTER BEDROOM
- WALKING DISTANCE OF VILLAGE AMENITIES
- DOUBLE GLAZED
- NO ONWARD CHAIN
** NO ONWARD CHAIN ** Positioned within the heart of Great Notley within short walking distance of village amenities, this ENVIABLE FAMILY HOME occupies a generous plot, with SIX bedrooms and accommodation across three storeys. Benefitting from a ground floor GARAGE CONVERSION creating a large additional reception room, the property further offers a spacious L-shaped Kitchen/Family Room, 18' LIVING ROOM, together with a separate UTLITY ROOM. Externally the property comes with a double width Driveway, as well as a low maintenance rear garden. Early viewing is highly advised in order to appreciate the excellent space on offer.
Entrance Hall
Tiled flooring, stairs rising to first floor, doors to;
Lounge
5.53 x 3.54 (18'1" x 11'7")Laminate flooring, fireplace, double glazed windows to front, french doors to rear.
Cloakroom
Wall mounted hand wash basin, WC, chrome radiator.
Kitchen/ Diner
6.33 x 3.30 > 6.72 (20'9" x 10'9" > 22'0")Tiled flooring, base units incorporating central island, butler sink with mixer tap, integral dishwasher, spaces for range, fridge/ freezer & washing machine, two vertical radiators, double glazed window to side, two sets of french doors to rear,
Sitting/ Games Room
5.21 x 5.00 > 3.59 (17'1" x 16'4" > 11'9")Laminate flooring, radiator, two double glazed windows to front,
Utility Room
Tiled flooring, spaces for washing machine & tumble dryer, radiator, wash hand basin, door to side.
FIRST FLOOR
Landing
Carpet flooring, double glazed window to front, stairs rising to second floor, doors to;
Bedroom One
5.22 x 4.20 (17'1" x 13'9")Laminate flooring, two fitted wardrobes, double glazed windows to front, dressing area, door to;
Ensuite
Fully tiled, wash hand basin, shower, WC, obscure double glazed window rear.
Bedroom Two
3.57 x 3.56 (11'8" x 11'8")Laminate flooring, radiator, double glazed window to rear.
Bedroom Three
4.13 x 2.44 (13'6" x 8'0")Laminate flooring, radiator, double glazed window to rear.
Bedroom Four
3.20 x 1.79 (10'5" x 5'10")Laminate flooring, fitted furniture two double glazed windows to front.
Bathroom
Tiled flooring, freestanding bath, shower enclosure, wash hand basin, WC, chrome radiator, obscure double glazed window to rear.
SECOND FLOOR
Landing
Carpet flooring, double glazed window to front, doors to;
Bedroom Five
4.26 x 3.33 (13'11" x 10'11")Carpet flooring, radiator, two double glazed windows to side, two velux windows to rear.
Bedroom Six
4.35 x 3.33 (14'3" x 10'11")Laminate flooring, radiator, double glazed window to side, two velux windows to rear.
EXTERIOR
Garden
Enclosed rear garden laid to artificial lawn, side access gate.
Front
Driveway parking for two vehicles.
Energy Efficiency and Environmental Impact

Although these particulars are thought to be materially correct their accuracy cannot be guaranteed and they do not form part of any contract.
Property data and search facilities supplied by www.vebra.com






















