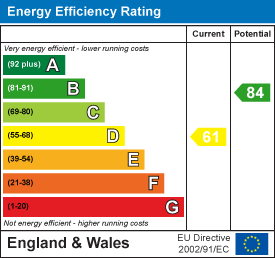Pheonix House
5 New Street
Braintree
Essex
CM7 1ER
London Road, Braintree
Offers In Excess Of £425,000
4 Bedroom House - Detached
- FOUR DOUBLE BEDROOMS
- DETACHED FAMILY HOME
- CLOSE TO TOWN CENTRE & STATION
- GARAGE & PARKING
- POTENTIAL TO EXTEND STPP
- GENEROUS PLOT
- DOWNSTAIRS SHOWER ROOM
- EASY ACCESS TO A120
** DETACHED FAMILY HOME ** Ideally positioned on a generous corner plot, this FOUR DOUBLE BEDROOM detached property offers spacious and versatile living, perfect for families. Located within walking distance of Braintree Town Centre and Train Station, with easy access to the A120, this home combines convenience with a sought-after setting.
The ground floor welcomes you with a bright PORCH and ENTRANCE HALL, leading to a spacious LIVING ROOM, a separate DINING ROOM, and a well-equipped KITCHEN. A GROUND FLOOR SHOWER ROOM adds practicality, ideal for busy family life.
Upstairs, you’ll find FOUR double bedrooms, complemented by a MODERN FAMILY BATHROOM.
Outside, the SOUTH-EAST FACING MATURE GARDEN offers a tranquil retreat, while the DOUBLE-LENGTH GARAGE and DRIVEWAY provide ample parking. Situated close to local amenities and excellent schooling, this property is perfect for families and commuters alike.
Early viewing is highly advised to fully appreciate this exceptional family home.
Entrance Hall
Carpet flooring, double glazed window to front, under stairs storage, stairs rising to first floor, doors to;
Cloakroom
Wall mounted hand wash basin, shower enclosure, WC, obscure double glazed window to side.
Kitchen
3.63 x 3.37 (11'10" x 11'0")Vinyl flooring, wall & base units incorporating breakfast bar, one & a half stainless steel sink with mixer tap, integral eye level double oven, spaces for fridge, freezer, & washing machine, hob with extractor over, double glazed windows to rear & side, door to garden.
Lounge
5.84 x 3.62 (19'1" x 11'10")Carpet flooring, radiator, double glazed window to front, opening to;
Dining Room
3.63 x 3.37 (11'10" x 11'0")Carpet flooring, radiator, double glazed window to rear.
First Floor
Landing
Carpet flooring, radiator, double glazed window to front, doors to;
Bedroom One
4.47 x 3.64 (14'7" x 11'11")Carpet flooring, radiator, double glazed window to front.
Bedroom Two
3.64 x 3.32 (11'11" x 10'10")Carpet flooring, radiator, double glazed window to rear.
Bedroom Three
3.51 x 3.34 (11'6" x 10'11")Carpet flooring, radiator, double glazed window to rear.
Bedroom Four
4.02 x 2.51 (13'2" x 8'2")Carpet flooring, radiator, double glazed window to front.
Bathroom
Vinyl flooring, bath, pedestal hand wash basin, WC, chrome heated towel rail, obscure double glazed window to side.
Exterior
Tandem Garage & Driveway
Tandem garage with up & over door, door to garden. Parking directly to front.
Garden
Paved patio, lawn with mature borders, door to garage, access to rear.
Energy Efficiency and Environmental Impact

Although these particulars are thought to be materially correct their accuracy cannot be guaranteed and they do not form part of any contract.
Property data and search facilities supplied by www.vebra.com




















