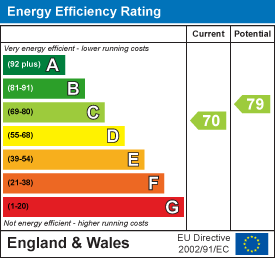Pheonix House
5 New Street
Braintree
Essex
CM7 1ER
Queenborough Lane, Braintree
Offers In Excess Of £585,000 Sold (STC)
5 Bedroom House - Detached
- FIVE BEDROOMS
- DETACHED FAMILY HOME
- TANDEM LENGTH GARAGE
- RECENTLY RENOVATED KITCHEN/FAMILY ROOM
- DINING ROOM/STUDY
- TWO EN-SUITE BATHROOMS
- NON-ESTATE POSITION
- CLOSE TO VILLAGE AMENITIES
- EASY ACCESS TO A120
- EASY MAINTENANCE GARDEN
** GENEROUS FRONTAGE ** Occupying a fabulous non-estate position within the renowned Queenborough Lane, "Fanad" is an OUTSTANDING five bedroom family home, appointed over three floors, offering generous living space for the modern family. The heart of the home is found within the OPEN PLAN Kitchen/Family Room, which has been recently renovated including a brand new shaker style Kitchen, opening to a family area come Dining Space, whilst the property further offers a separate Dining Room or PLAYROOM//STUDY, with a sizeable Living Room which offers French Doors to the rear garden. Benefitting from excellent sized bedrooms, two of which come with EN-SUITE bathrooms, there is additionally a great sized family Bathroom with separate shower enclosure. Externally the property offers a low maintenance rear garden, TANDEM LENGTH GARAGE, and fantastic frontage offering parking for multiple vehicles. Situated on the edge of the highly sought after village of Great Notley, within a short walk of village amenities, early viewing is highly advised in order to appreciate the vast accommodation on offer.
GROUND FLOOR
Entrance Hall
Karndean flooring, radiator, under stairs storage, stairs rising to first floor, doors to;
Dining Room/Playroom
3.01 x 2.29 (9'10" x 7'6")Karndean flooring, radiator, double glazed window to front.
Cloakroom
Karndean flooring, wash hand basin, WC, radiator, obscure double glazed window to side.
Living Room
5.46 x 4.42 (17'10" x 14'6")Karndean flooring, feature gas fireplace, radiator, french doors to rear.
Kitchen/Family Room
7.45 x 3.14 (24'5" x 10'3")Karndean flooring, shaker style kitchen with quartz effect worktops, integral double oven, five ring gas hob with extractor over, space for washing machine & American fridge/freezer, one and a half ceramic sink, tiled splash backs, inset downlighting, door to side.
FIRST FLOOR
Landing
Carpet flooring, double glazed window to front, stairs to second floor, doors to;
Master Bedroom
4.41 x 3.70 (14'5" x 12'1")Carpet flooring, double glazed window to rear, walk in dressing room, door to;
En-suite
Pedestal hand wash basin, WC, shower enclosure, radiator, obscure double glazed window to side.
Bedroom Two
3.97 x 3.17 (13'0" x 10'4")Carpet flooring, radiator, integral wardrobe, double glazed window to front.
Bedroom Five
3.70 x 2.33 (12'1" x 7'7")Carpet flooring, double glazed window to front, radiator.
Bathroom
Shower enclosure, bath, WC, bidet, hand wash basin, radiator, obscure double glazed window to rear.
SECOND FLOOR
Landing
Carpet flooring, storage cupboard, doors to;
Bedroom Three
4.19 x 3.28 (13'8" x 10'9")Carpet flooring, radiator, storage cupboard, double glazed window to front, door to;
Ensuite
Shower enclosure, pedestal hand wash basin, WC.
Bedroom Four
4.11 x 2.34 (13'5" x 7'8")Carpet flooring, radiator, double glazed window to front.
EXTERIOR
Front of property
Block paved driveway to front & side with parking for multiple vehicles, leading to tandem Garage
Garage
Tandem length garage with up & over door to front. Side door accessible from garden.
Garden
Fully enclosed garden, paved patio with lawn area, side access gate to driveway.
Energy Efficiency and Environmental Impact

Although these particulars are thought to be materially correct their accuracy cannot be guaranteed and they do not form part of any contract.
Property data and search facilities supplied by www.vebra.com


























