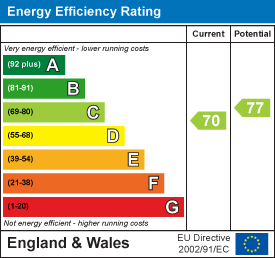
54 Liverpool Road
Crosby
Liverpool
L23 5SG
Myers Road West, Liverpool
£160,000
2 Bedroom Flat
- Two Bedroom First Floor Flat
- Large Communal Gardens To Front And Rear
- Available With No Onward Chain
- Close To Local Shops And Transport Links
- Spacious Flat With Plenty of Storage Including Under-Stairs
- Great Catchment Area For Local Schools
- Ideal For First Time Buyers Or Buy To Let Investors
- Within A Short Distance To The Beach
Nestled on Myers Road West in the vibrant city of Liverpool, this charming two-bedroom first floor flat presents an excellent opportunity for both first-time buyers and investors alike. The property boasts a well-designed layout, featuring a welcoming reception room that provides a perfect space for relaxation and entertaining guests.
The two spacious bedrooms offer ample room for comfort, while the wet room ensures convenience for residents and visitors. The kitchen is thoughtfully equipped with generous storage and cupboard space, making it ideal for those who enjoy cooking and meal preparation.
One of the standout features of this property is its proximity to essential transport links and local shops, allowing for easy access to the wider city and its amenities. Whether you are commuting for work or seeking leisure activities, everything you need is just a stone's throw away.
Additionally, residents can enjoy the benefits of a communal garden, providing a lovely outdoor space to unwind and socialise with neighbours. This property is available with no chain, making the buying process straightforward and hassle-free.
In summary, this delightful two-bedroom house on Myers Road West is a fantastic opportunity for anyone looking to settle in a lively area of Liverpool, combining comfort, convenience, and community living. Don't miss your chance to make this lovely property your new home.
Communal Entrance
UPVC double glazed door to front elevation, under stairs storage.
First Floor
Hallway
UPVC double glazed window to front elevation, airing cupboard.
Reception room
3.35m x 4.34m (11'00 x 14'03)The reception room is a good size
There is a fireplace in the middle of the left hand side of the wall
Shelves on the right hand side of fireplace
Window opposite fireplace, lets in natural light to light up room
Double glazing windows
Radiator on right hand side
First Bedroom
3.15m x 3.15m (10'4" x 10'4")Fireplace on right hand side of wall, so fireplace facing the door
Window which lets in the natural light
Double glazing windows
Radiator on left hand side
Second bedroom
3.61m x 2.46m (11'10" x 8'0" )Window on right side of wall
Double glazed windows
Radiator on right hand side
Kitchen
3.15m x 1.88m (10'04 x 6'02 )Lots of cupboard space on floor and wall
Worktop space for food preparation
Window facing door, stainless steel sink with chrome mixer tap, combi- boiler, part tiled.
Wet room
2.13m x 2.36m (6'11" x 7'8")UPVC double glazed frosted window to side elevation, WC, wash hand basin, part tiled, electric shower, vinyl flooring, storage cupboard.
Storage room
1.19m x 1.52m (3'10" x 4'11")UPVC double glazed window to front elevation, plumbing for WC.
Externally
Communal Gardens
Side access, secure fencing, mainly laid to lawn, mature shrubs and trees to front entrance.
Energy Efficiency and Environmental Impact

Although these particulars are thought to be materially correct their accuracy cannot be guaranteed and they do not form part of any contract.
Property data and search facilities supplied by www.vebra.com












