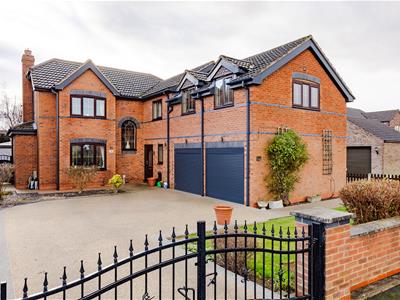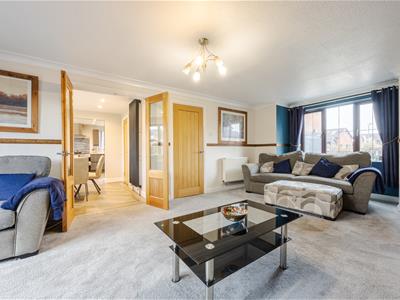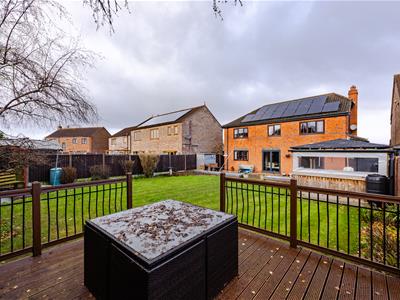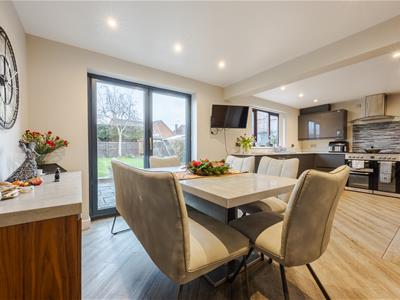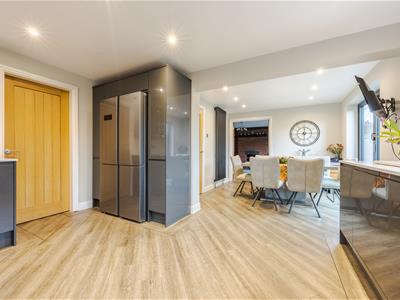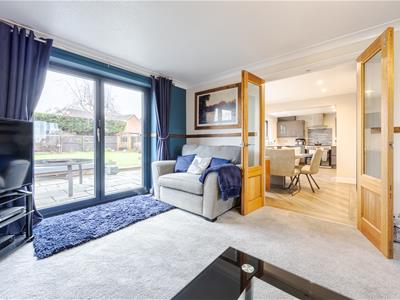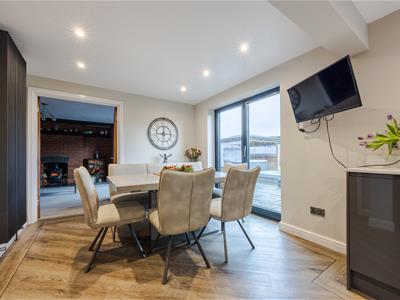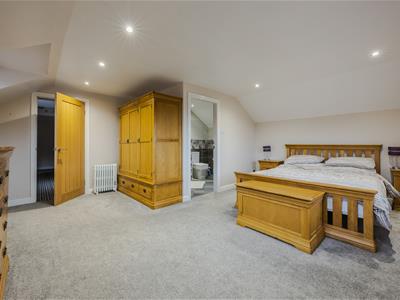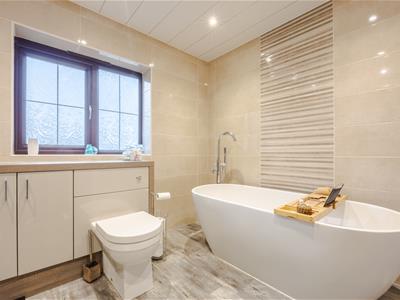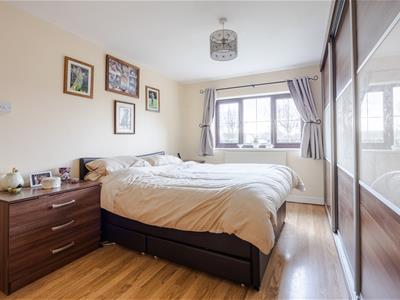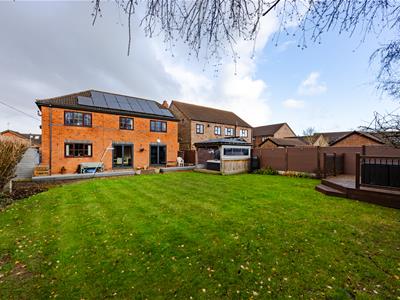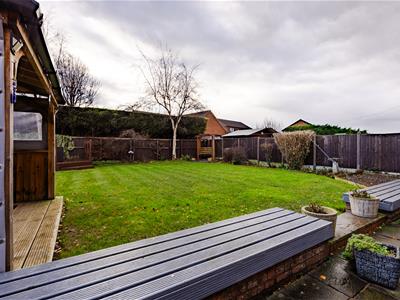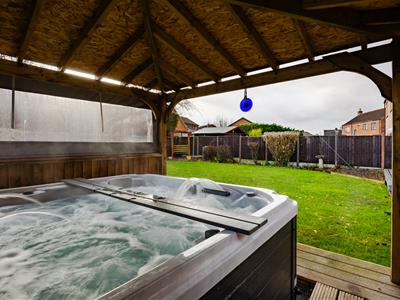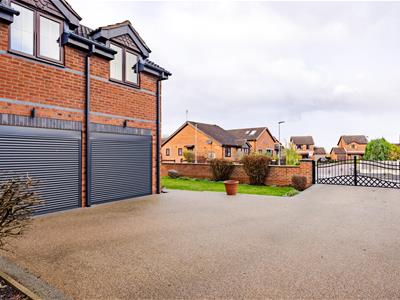Ryedale Avenue, Winterton, Scunthorpe
Offers In Excess Of £400,000
5 Bedroom House - Detached
- Five bed detached family house
- Cul de sac position in a popular location
- Kitchen diner overlooking rear garden
- Five double bedrooms
- Family bathroom and two En suites
- Rear lawned garden with patio and decking area
- Two integral garages
- Off road parking for multiple cars
- EPC rating C
- Council tax band E
Positioned well in a quiet Cul de sac, in the ever popular Winterton area sits this spacious five bed detached family home. The ground floor comprises of a great sized lounge with Inglenook fireplace and a contemporary kitchen diner both with bifold doors overlooking the rear garden. Downstairs also has a separate utility room off the kitchen, a study room and a downstairs W.C.. The first floor of the property comprises of five double bedrooms, both bedroom one and two have En suites. There is also a modern family bathroom with a lovely stand alone bath and separate shower. Outside the rear garden is laid with turf and has a raised decking area, a purpose built hot tub hut and a patio with a brick built BBQ, ideal for entertaining family and friends. To the front of the property there are two integral garages and a large driveway suitable for parking multiple vehicles. The property also benefits from the addition of solar panels that are owned and included within the sale. This home is well worth a viewing to fully appreciate the amount of space on offer, available now so please get in touch to book in!
Entrance Hall
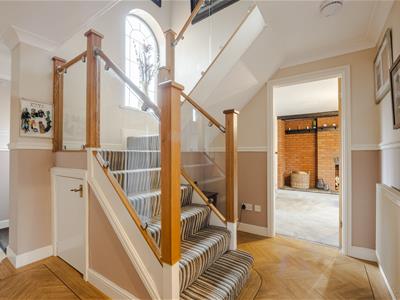
Lounge
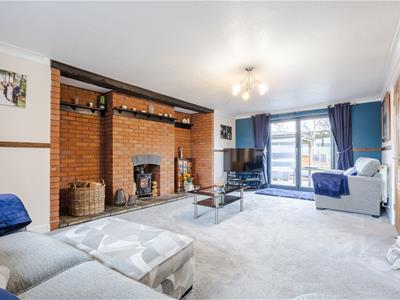 6.01 x 3.55 (19'8" x 11'7")
6.01 x 3.55 (19'8" x 11'7")
Kitchen/Dining Room
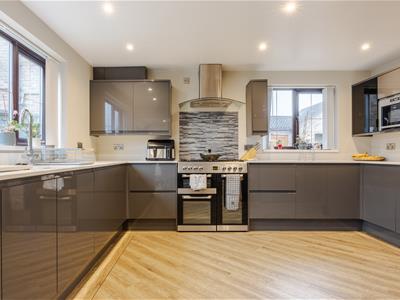 4.22 x 6.39 (13'10" x 20'11")
4.22 x 6.39 (13'10" x 20'11")
Utility Room
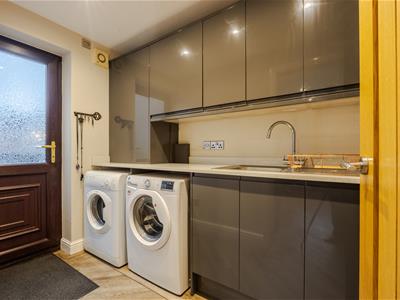 1.66 x 2.66 (5'5" x 8'8")
1.66 x 2.66 (5'5" x 8'8")
Study
2.82 x 2.53 (9'3" x 8'3")
Downstairs W.C.
Integral Garage One
2.56 x 4.60 (8'4" x 15'1")
Integral Garage Two
2.46 x 5.20 (8'0" x 17'0")
First Floor Landing
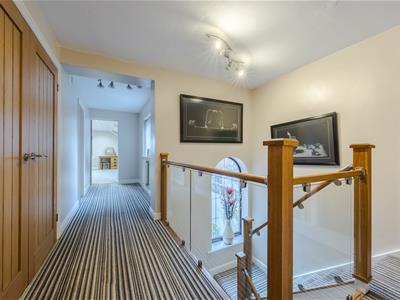
Bedroom One
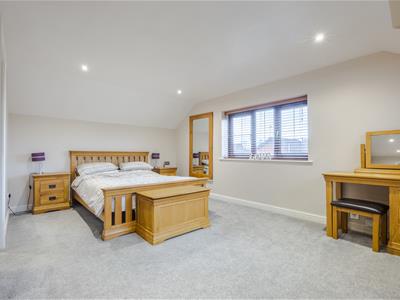 4.22 x 3.22 (13'10" x 10'6")
4.22 x 3.22 (13'10" x 10'6")
Bedroom One En Suite
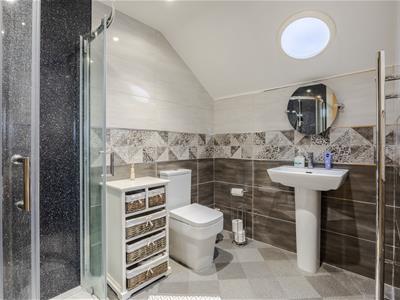 1.66 x 2.05 (5'5" x 6'8")
1.66 x 2.05 (5'5" x 6'8")
Bedroom Two
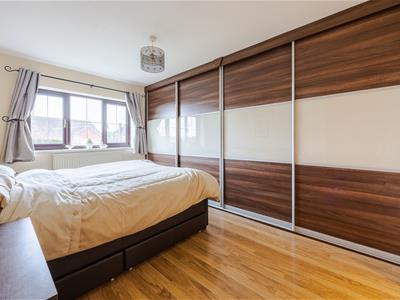 5.25 x 5.14 (17'2" x 16'10")
5.25 x 5.14 (17'2" x 16'10")
Bedroom Two En Suite
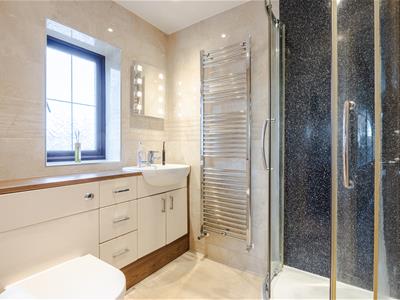 1.75 x 2.42 (5'8" x 7'11")
1.75 x 2.42 (5'8" x 7'11")
Bedroom Three
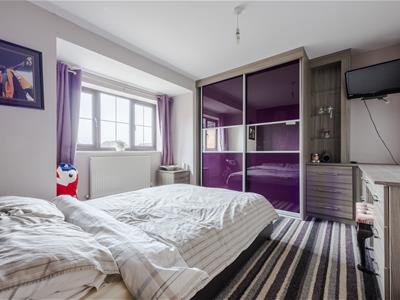 2.98 x 3.54 (9'9" x 11'7")
2.98 x 3.54 (9'9" x 11'7")
Bedroom Four
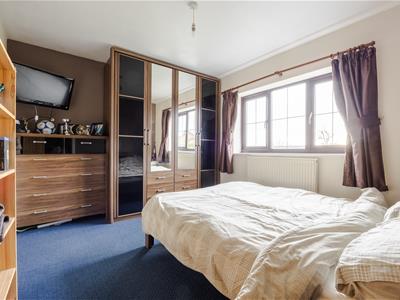 2.93 x 3.48 (9'7" x 11'5")
2.93 x 3.48 (9'7" x 11'5")
Bedroom Five
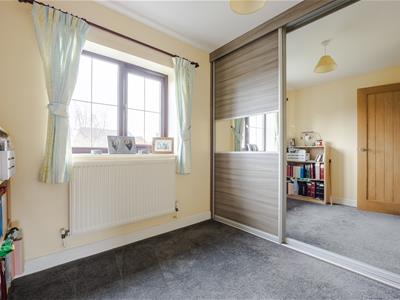 2.98 x 3.09 (9'9" x 10'1")
2.98 x 3.09 (9'9" x 10'1")
Family Bathroom
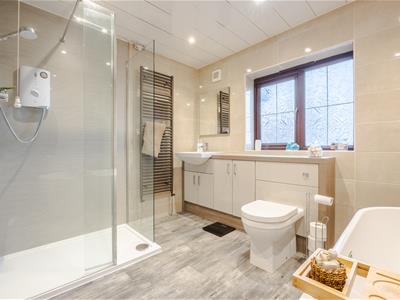 2.96 x 2.41 (9'8" x 7'10")
2.96 x 2.41 (9'8" x 7'10")
Outside
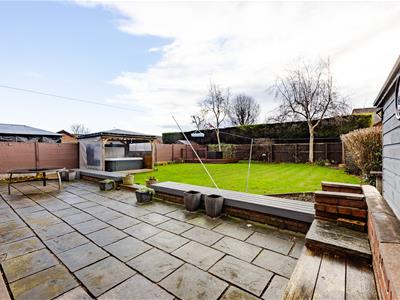
Energy Efficiency and Environmental Impact
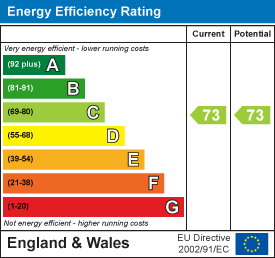
Although these particulars are thought to be materially correct their accuracy cannot be guaranteed and they do not form part of any contract.
Property data and search facilities supplied by www.vebra.com
.png)
