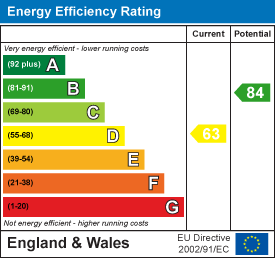
Aspire Estate Agents (Aspire Agency LLP T/A)
Tel: 01268 777400
Fax: 01268 773107
227 High Road
Benfleet
Essex
SS7 5HZ
Wren Close, Thundersley, Benfleet
Guide price £475,000 Sold (STC)
5 Bedroom House - Semi-Detached
- Five-bedroom semi-detached family home offering spacious living throughout.
- Ground-floor bedroom ideal for guests, a home office, or flexible living.
- Spacious lounge/diner perfect for family gatherings and entertaining.
- Modern kitchen with a convenient utility room and a ground-floor W/C.
- Four generously sized bedrooms on the first floor, offering ample space for all.
- Stunning four-piece family bathroom, only a year old, with contemporary fittings.
- Private rear garden, unoverlooked, backing onto a serene field with tree screening.
- Picturesque views from the property, offering a peaceful and tranquil setting.
- Ample off-street parking to the front of the property for convenience.
- Idyllic location combining comfort, style, and a peaceful environment for family living.
Aspire are delighted to present this exceptional five-bedroom semi-detached family home, offering a wealth of space and charm. Nestled in a tranquil setting, the property backs onto a serene field, screened by mature trees, providing a picturesque and peaceful view.
On the ground floor, you’ll find a spacious lounge/diner, perfect for family gatherings and entertaining, alongside a modern kitchen with a convenient utility room and a ground floor W/C. A well-proportioned bedroom on the ground floor provides flexible living options, ideal for a guest room, home office, or ground-floor living.
Upstairs, the property boasts four generously sized bedrooms, offering ample space for all the family. The stunning four-piece family bathroom, only a year old, offers a truly luxurious retreat, with contemporary fittings and a modern design that makes it a standout feature of the home.
The rear garden is a private sanctuary, unoverlooked and offering a peaceful escape thanks to the field beyond, providing an idyllic setting for outdoor enjoyment. To the front, ample off-street parking ensures convenience and accessibility.
This home blends comfort, style, and a peaceful location, making it an ideal choice for family living.
Call Aspire Estate Agents today to be one of the first to view this amazing property.
Guide Price £475,000-£500,000
Living Room - 6.24m x 4.05m
Kitchen - 3.04m x 2.62m
Hall - 4.22m x 0.96m
Downstairs WC - 1.89m x 0.93m
Utility - 1.87m x 1.92m
Bedroom 1 - 3.00m x 2.29m
Bedroom 2 - 4.14m x 3.40m
Bedroom 3 - 3.31m x 2.26m
Bedroom 4 - 3.80m x 3.16m
Bedroom 5 - 3.68m x 2.88m
Bathroom - 2.39m x 2.50m
Rear Garden - 60ft approx
Loft fully boarded and insulated, boasting impressive head height—ideal for a loft extension (STPP).
Energy Efficiency and Environmental Impact

Although these particulars are thought to be materially correct their accuracy cannot be guaranteed and they do not form part of any contract.
Property data and search facilities supplied by www.vebra.com



















