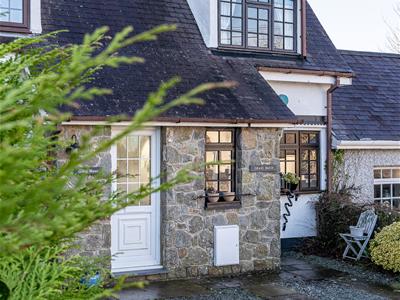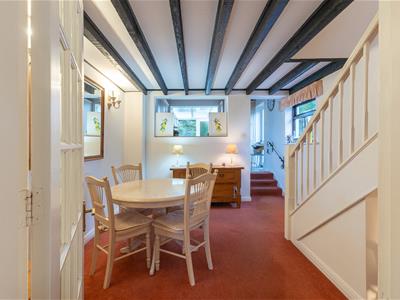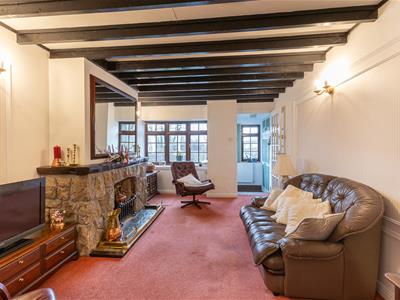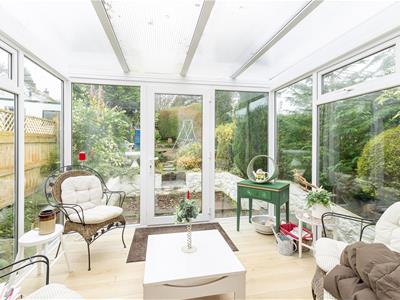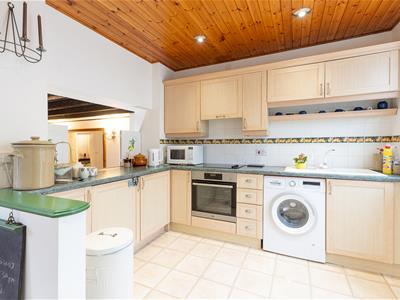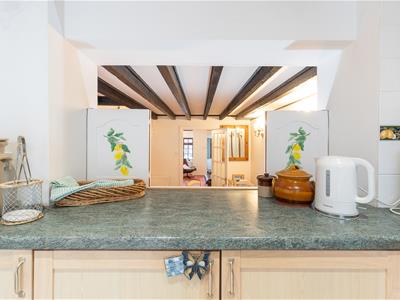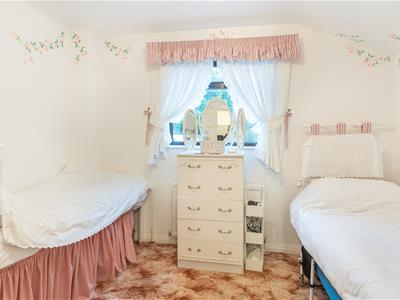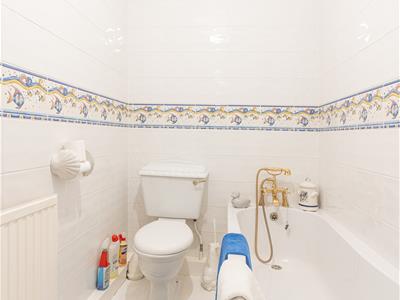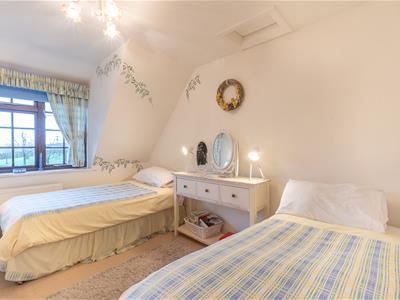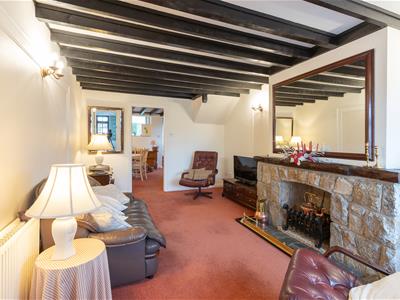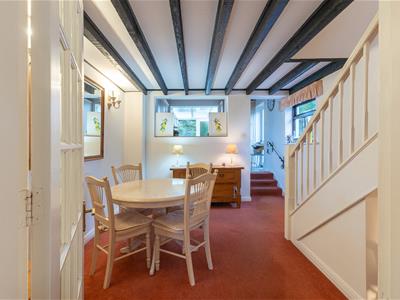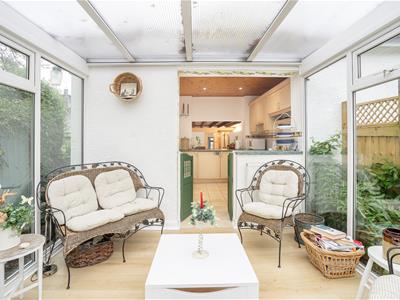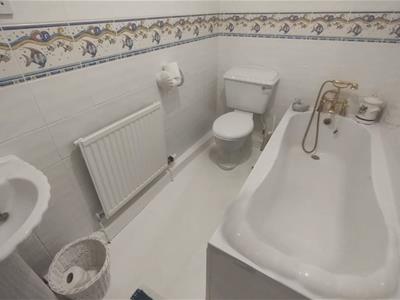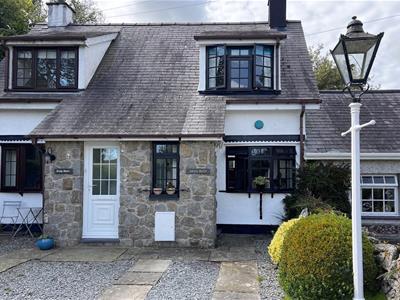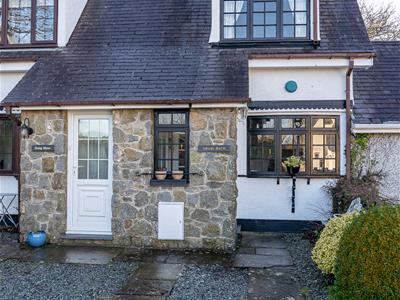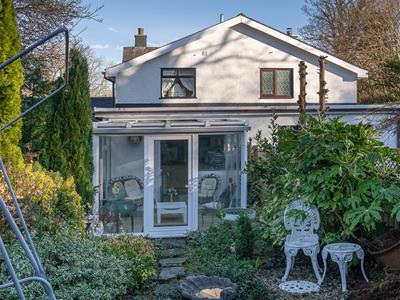.png)
Egerton Estates (David Wynford Rowlands T/A)
Tel: 01248 852177
Fax: 01248 853677
The Property Centre
Padworth House
Benllech
Gwynedd
LL74 8TF
Bwlch, Tyn-Y-Gongl
Offers In The Region Of £235,000
2 Bedroom Cottage
LOVELY FIRST TIME BUY! A charming inner terrace country cottage, pleasantly situated within the small hamlet of 'Bwlch' enjoying a secluded rural location, yet about a mile to the seaside village of Benllech and its renowned sandy beach. The property has been tastefully maintained and extended to give two reception rooms, a fitted kitchen with conservatory off to the rear, and two first floor bedrooms and bathroom. there is off road parking to the front and a cottage style garden to the rear.
Well worthy of inspection in this sought after location and sold with no onward chain.
Entrance Porch
With half glazed entrance door, fitted cupboard with shelving, quarry tiled floor, radiator. Glazed inner door to:
Living Room
5.12 x 3.32 (16'9" x 10'10")Having a feature natural stone fireplace and slate hearth with timber mantel over, wide front bow window, exposed ceiling beams, wall lights, tv and telephone connection points, radiator.
Dining Room
3.75 x 3.36(max) (12'3" x 11'0"(max))With exposed beams, wide opening to the kitchen, radiator, wall lights. Staircase to the first floor.
Kitchen
3.31 x 2.89 (10'10" x 9'5")With an extensive range of base and wall units in a light maple style finish with contemporary worktop surfaces and part tiled walls. Integrated appliances include an 'AEG' ceramic hob with concealed extractor over and 'AEG' oven under. Integrated fridge and separate freezer. Sink unit and recess for a washing machine. Larder style cupboards, one housing an oil fired central heating boiler. Pine panelled ceiling with inset down lights, outside door. Wide opening to:
Conservatory
3.00 x 2.70 (9'10" x 8'10")With double glazed surround to three sides and enjoying a pleasant outlook over the rear garden. Door to the rear garden, radiator, laminated timber floor covering.
First Floor Landing
With ceiling spotlights.
Bedroom One
3.49 x 2.76 (11'5" x 9'0")With wide front aspect window giving good natural daylight and a rural outlook. Two fitted wardrobes, radiator.
Bedroom Two
3.34 x 2.37 (10'11" x 7'9")With rear aspect window with radiator under, wall shelving, airing cupboard with hot water tank.
Bathroom
2.60 x 1.48 (8'6" x 4'10")Having a modern suite in white comprising a panelled bath with mixer shower attachment, wash basin, w.c.
Fully tiled walls, shaver point and extractor fan. Radiator.
Outside
Parking space for one car to the front and some shrubbery and ornamental street light. Lovely cottage style garden to the rear with a selection of shrubs and bushes, to include a small paved patio and gravelled area. Pedestrian access for movement of bins.
Services
Mains water, drainage and electricity.
Oil fired central heating.
Tenure
Understood to be freehold which will be confirmed by the vendor's conveyancer.
Council Tax
Band C
Energy Performance
Band E
Viewing
By appointment with the agent. Egerton Estates 01248 852177
Energy Efficiency and Environmental Impact

Although these particulars are thought to be materially correct their accuracy cannot be guaranteed and they do not form part of any contract.
Property data and search facilities supplied by www.vebra.com
