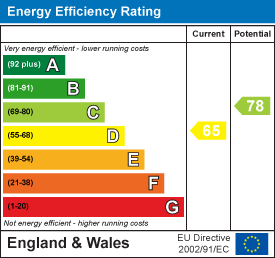
Livermores Estate Agents
126 Crayford Road
Crayford
Kent
DA1 4ES
Byron House, Chapel Close, Crayford, Kent
Guide Price £275,000 Sold (STC)
2 Bedroom Maisonette
- GUIDE PRICE £275,000 TO £285,000
- CHAIN FREE
- MODERN SPLIT-LEVEL MAISONETTE
- IMMACULATELY PRESENTED
- SLEEK, MODERN KITCHEN
- CONTEMPORARY BATHROOM
- IDEAL FOR FIRST-TIME BUYERS
- SIMILAR PROPERTIES REQUIRED
- EPC RATING D
- COUNCIL TAX BAND C
GUIDE PRICE £275,00 TO £285,000 - Nestled in the charming area of Chapel Close, Crayford, Dartford, this immaculately presented maisonette offers a perfect blend of comfort and convenience. With two well-proportioned bedrooms, this property is ideal for small families, couples, or individuals seeking a peaceful retreat.
The inviting reception room serves as a welcoming space for relaxation and entertainment, providing ample room for furnishings and personal touches. The layout is thoughtfully designed to maximise space and light, creating a warm and inviting atmosphere throughout.
The maisonette features a modern bathroom, ensuring that your daily routines are both comfortable and efficient. The property is situated in a friendly neighbourhood, with local amenities and transport links just a stone's throw away, making it easy to access everything you need for daily life.
This property presents an excellent opportunity for those looking to establish themselves in a vibrant community while enjoying the tranquillity of a residential setting. Whether you are a first-time buyer or seeking a rental opportunity, this maisonette in Chapel Close is certainly worth considering. Embrace the chance to make this lovely home your own.
Tenure
Our vendor has informed us that this is a Leasehold property.
Lease Term Remaining: 127 Years
Service Charge: £1,200 per annum
Ground Rent: £100 per annum
Additional information
Parking: On Street
Heating: Electric
Electricity Supply: Mains
Water Supply: Mains
Drainage: Mains
Council: Bexley
Broadband: Standard and Ultrafast broadband is available. Actual service availability at the property may be different. Visit the Ofcom website for further information.
Mobile Signal/Coverage: You are likely to have good coverage from most networks. Visit the Ofcom website for further information.
Internal Measurements: Please see the floor plan
Disclaimer
These particulars form no part of any contract and are issued as a general guide only. Main services and appliances have not been tested by the agents and no warranty is given by them as to working order or condition. All measurements are approximate and have been taken at the widest points unless otherwise stated. The accuracy of any floor plans published cannot be confirmed. Reference to tenure, building works, conversions, extensions, planning permission, building consents/regulations, service charges, ground rent, leases, fixtures, fittings and any statement contained in these particulars should not be relied upon and must be verified by a legal representative or solicitor before any contract is entered into.
Energy Efficiency and Environmental Impact

Although these particulars are thought to be materially correct their accuracy cannot be guaranteed and they do not form part of any contract.
Property data and search facilities supplied by www.vebra.com














