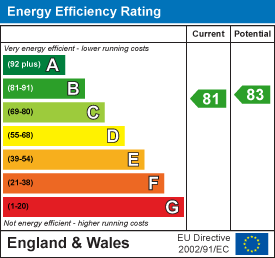
71 High Street
Beckenham
Kent
BR3 1AW
15 The Avenue, Beckenham
Guide Price £375,000 Sold (STC)
2 Bedroom Flat - Purpose Built
- CHAIN FREE
- 16'5 LOUNGE
- 2 BEDROOMS
- GARAGE EN BLOC
- 0.2 MILES FROM BECKENHAM JUNCTION BR STATION & TRAM STOP
- FIRST FLOOR
- COUNCIL TAX D
- EPC RATING B
Charles Eden are delighted to present this chain free, conveniently located two bedroom first floor apartment located within this popular tree lined road, 0.2 miles from Beckenham Junction BR & Tram Stop and 0.3 miles to the High Street.
Beckenham High Street offers a wide array of shops, local amenities, bars and restaurants.
Internally the property boasts a 16'5 lounge, fitted kitchen, two bedrooms, bathroom and garage en bloc. Internal viewing recommended.
COMMUNAL ENTRANCE
Entryphone system, part glazed communal door. stairs leading to:
FIRST FLOOR
PRIVATE ENTRANCE
Personal door leading into:
HALLWAY
Entry phone receiver unit, storage cupboard, laminate wood flooring.
LOUNGE / DINER
5.00m x 3.99m (16'5 x 13'1)Double glazed window to rear,
coved ceiling, electric fireplace and hearth, double radiator, fitted carpet.
KITCHEN / BREAKFAST ROOM
5.00m x 2.31m (16'5 x 7'7)Double glazed window to side, range of wall and base units with worksurfaces over, 1 1/2 bowl stainless steel sink and drainer with mixer tap inset in worksurface. tiled splashback, built-in oven with four burner electric hob and hood over. spaces for washing machine, dishwasher and fridge freezer, wall mounted 'Worcester' boiler (not tested by Charles Eden), double radiator, laminate wood flooring.
BEDROOM ONE
3.99m x 2.69m (13'1 x 8'10)Double glazed window to rear, double radiator, fitted carpet.
BEDROOM TWO
3.99m x 2.11m (13'1 x 6'11)Double glazed window to rear, double radiator, fitted carpet.
BATHROOM / WC
Paneled bath with twin grip handles and taps, fully tiled shower cubicle with sliding door, pedestal wash hand basin with taps, low level WC. fully tiled walls, tiled floor.
SINGLE GARAGE
 No. 6
No. 6
En-bloc located to rear of development furthest on the right with up and over door.
PARKING
Residents and visitor parking
COMMUNAL GARDEN
 Extensive gardens to front and rear with shrubs and trees.
Extensive gardens to front and rear with shrubs and trees.
LEASE
999 years from 25/3/2012
986 years remaining
MAINTENANCE
£125 pcm including Building Insurance
COUNCIL TAX D
EPC RATING B
Energy Efficiency and Environmental Impact

Although these particulars are thought to be materially correct their accuracy cannot be guaranteed and they do not form part of any contract.
Property data and search facilities supplied by www.vebra.com






