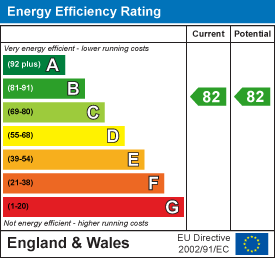7a Green Street
Burton Upon Trent
DE14 3RT
Beresford Close, Burton-On-Trent
£190,000
2 Bedroom House - Semi-Detached
- BRILLIANT LOACTION
- SEMI-DETACHED FAMILY HOME
- 0.4 MILES AWAY FROM BURTON QUEENS HOSPITAL
- MODERN FITTED KITCHEN
- BEAUTIFULLY PRESENTED THROUGHOUT
- SPACIOUS LOUNGE
- TWO DOUBLE BEDROOMS
- ENCLOSED REAR GARDEN
- TWO OFF ROAD PARKING SPACES
- VIEWINGS ARE A MUST
Merry Christmas & A Happy New Year! Here at Dwellings Estate Agents, we are still working through the festive period to arrange viewings. If you would like to arrange a viewing, go on our website and contact us through WhatsApp. Are you on the market with another estate agent? Sell your property with Dwellings Estate Agents for completely FREE. Yes, no fee at all - £0!
Dwellings Estate Agents are delighted to present this two-bedroom, semi-detached home to the market. Beresford Close boasts convenient proximity to Burton town centre, schools, and local amenities. Burton Queens Hospital is a mere 2-minute drive. Transportation links are nearby, such as the A38 & the train station.
This property is well presented throughout. The property is set over two floors and is a spacious family home that offers versatile living accommodation. The ground floor comprises an entrance hall, a spacious living room, a modern fitted kitchen/diner, and a W/C. Two double bedrooms and a three-piece shower room complete the first floor. Externally, to the front, the property benefits from two off-road parking spaces. To the rear, there is an enclosed garden with a slabbed paving seating area and a spacious lawn area, perfect for entertaining.
Viewings are an absolute must to fully appreciate this beautiful home. Would you like to view this property? Simply click on the "Email Agent" button.
.
Thinking of selling your property? Save yourself ££££'s by selling with Dwellings.
Our Google Customer Reviews speak volumes; visit our Instagram and Facebook pages to see video testimonials of Vendors who have sold with us
ENTRANCE HALL
Wooden flooring and central heating radiator
LIVING ROOM
4.47m x 3.30m (14'7" x 10'9")Double glazed window to front elevation, central heating radiator and wooden flooring.
KITCHEN/DINER
4.37m x 4.39m (14'4" x 14'4")Double glazed window to rear elevation, a range of wall and base units with work surface over incorporating a sink with drainer unit, space and plumbing for washing machine, central heating radiator, storage cupboard, wooden flooring and central heating boiler.
W/C
1.55m x 1.34m (5'1" x 4'4")W.C, wash hand basin, tiled flooring and central heating radiator.
LANDING
Carpet, loft access. central heating radiator and storage cupboard.
MASTER BEDROOM
3.22m x 4.39m (10'6" x 14'4")Two double glazed windows to front elevation, double glazed window to side elevation, central heating radiator and carpet.
BEDROOM TWO
3.34m x 4.39m (10'11" x 14'4")Double glazed window to rear elevation, Juliet balcony, central heating radiator and carpet.
BATHROOM
2.15m x 2.05m (7'0" x 6'8")Double glazed window to side elevation, W.C, wash hand basin, shower, central heating radiator, floor to ceiling tiles, tiled flooring and spotlights.
Energy Efficiency and Environmental Impact

Although these particulars are thought to be materially correct their accuracy cannot be guaranteed and they do not form part of any contract.
Property data and search facilities supplied by www.vebra.com















