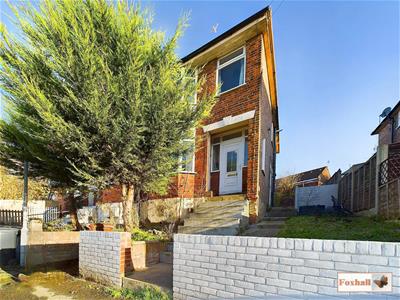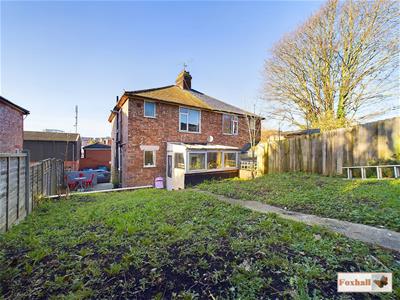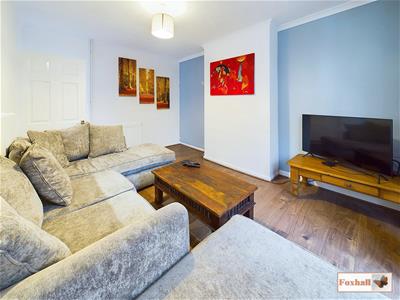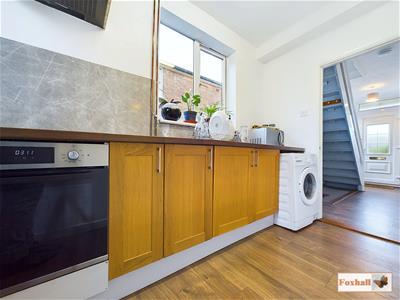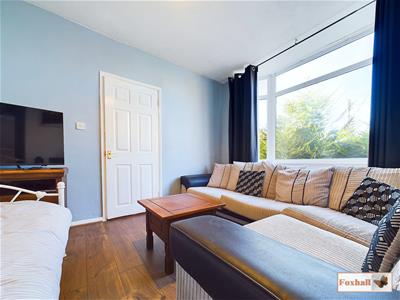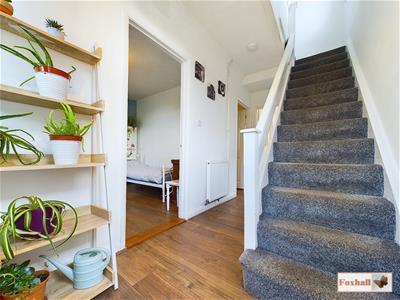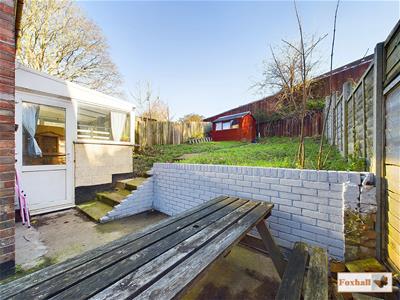Foxhall Estate Agents
625 Foxhall Road
Ipswich
Suffolk
IP3 8ND
Unity Street, Ipswich
Guide price £200,000
3 Bedroom House - Semi-Detached
- NO ONWARD CHAIN
- A STONES THROW FROM IPSWICH WATERFRONT
- ONE MINUTE WALK TO HOLYWELLS PARK
- WALKING DISTANCE TO IPSWICH TOWN CENTRE & MAINLINE RAILWAY STATION
- THREE GOOD SIZE BEDROOMS
- LOUNGE, DINING ROOM & CONSERVATORY
- GAS CENTRAL HEATING & DOUBLE GLAZING
- FREEHOLD - COUNCIL TAX BAND A
Unity Street
NO ONWARD CHAIN - A STONES THROW FROM IPSWICH WATERFRONT & HOLYWELLS PARK - WALKING DISTANCE TO IPSWICH TOWN CENTRE & RAILWAY STATION - IDEAL FIRST TIME BUY OR INVESTMENT PROPERTY
***Foxhall Estate Agents*** are delighted to offer for sale this three bedroom semi-detached house a stones throw from Ipswich Waterfront & Holywells Park. Superbly situated within walking distance of Ipswich Town Centre, & Mainline Railway Station there are also a number of shops and amenities nearby.
The property itself comprises of an entrance hallway, lounge, dining room, conservatory, and kitchen downstairs with a landing, family bathroom and three good size bedrooms upstairs. Benefitting from gas heating via radiators & double glazed windows the property is also being sold with No Onward Chain.
Front Garden
Laid to lawn with brick retaining wall, stairs up to the double glazed upvc front door. Side gate leading to the rear garden.
uPVC double glazed door opening into.
Entrance Hallway
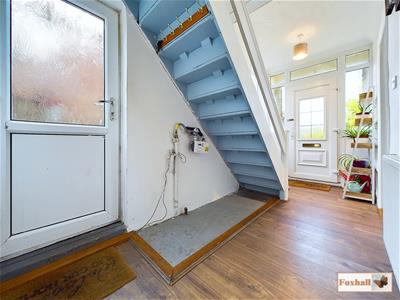 Side aspect double glazed window, side aspect uPVC double glazed door into the garden, laminate flooring, radiator, doors to the lounge, dining room, kitchen and stairs to the first floor.
Side aspect double glazed window, side aspect uPVC double glazed door into the garden, laminate flooring, radiator, doors to the lounge, dining room, kitchen and stairs to the first floor.
Lounge
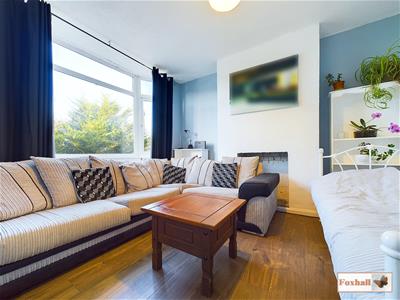 4.15 x 3.25 (13'7" x 10'7")Front aspect double glazed bay window, laminate flooring, radiator.
4.15 x 3.25 (13'7" x 10'7")Front aspect double glazed bay window, laminate flooring, radiator.
Dining Room
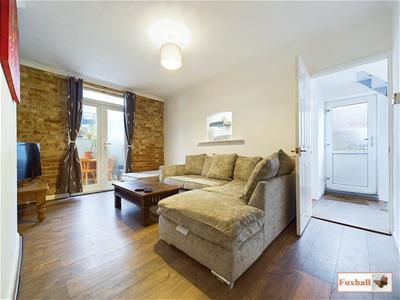 4.56 x 3.26 (14'11" x 10'8")Rear aspect double glazed French doors into the conservatory, laminate flooring, radiator.
4.56 x 3.26 (14'11" x 10'8")Rear aspect double glazed French doors into the conservatory, laminate flooring, radiator.
Conservatory
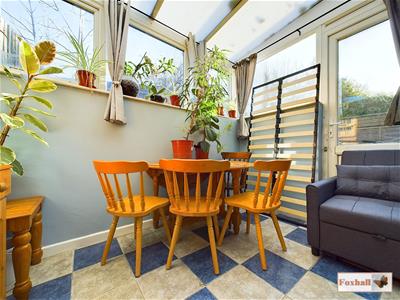 2.15 x 2.98 (7'0" x 9'9")Side aspect uPVC double glazed door to the garden, tiled flooring.
2.15 x 2.98 (7'0" x 9'9")Side aspect uPVC double glazed door to the garden, tiled flooring.
Kitchen
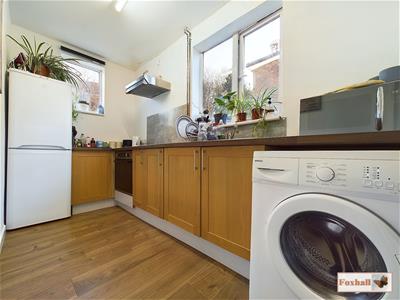 3.56 x 1.73 (11'8" x 5'8")Base level units, rolled edge worktops, integrated electric oven and hob with stainless steel extractor over, space for a washing machine, space for a fridge freezer, side and rear aspect double glazed windows, laminate flooring and a radiator.
3.56 x 1.73 (11'8" x 5'8")Base level units, rolled edge worktops, integrated electric oven and hob with stainless steel extractor over, space for a washing machine, space for a fridge freezer, side and rear aspect double glazed windows, laminate flooring and a radiator.
First Floor Landing
Doors to all bedrooms and the bathroom, carpeted flooring.
Bedroom One
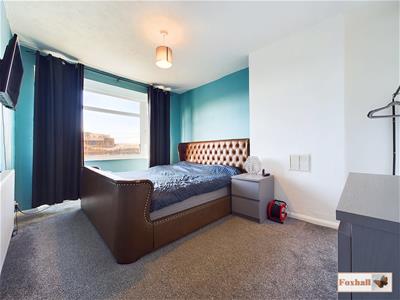 4.43 x 3.07 (14'6" x 10'0")Front aspect double glazed bay window, radiator, carpet.
4.43 x 3.07 (14'6" x 10'0")Front aspect double glazed bay window, radiator, carpet.
Bedroom Two
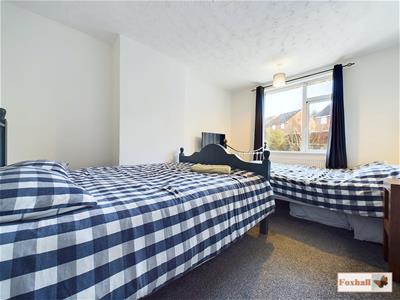 4.19 x 3.20 (13'8" x 10'5")Rear aspect double glazed window, radiator, carpet.
4.19 x 3.20 (13'8" x 10'5")Rear aspect double glazed window, radiator, carpet.
Bedroom Three
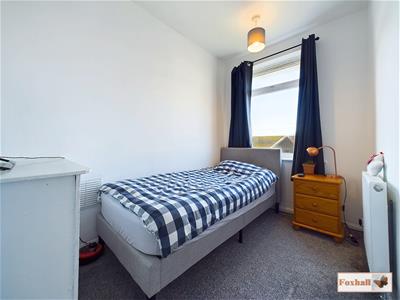 3.03 x 1.89 (9'11" x 6'2")Front aspect double glazed window, radiator, carpet.
3.03 x 1.89 (9'11" x 6'2")Front aspect double glazed window, radiator, carpet.
Bathroom
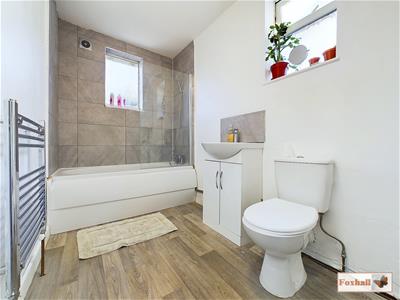 2.99 1.70 (9'9" 5'6")Panel bath with stainless steel shower over, handwash basin into vanity unit, low level W.C., heated towel rail, tiled splashbacks, rear aspect frosted double glazed window, laminate flooring, wall mounted Glowworm combi boiler and loft access.
2.99 1.70 (9'9" 5'6")Panel bath with stainless steel shower over, handwash basin into vanity unit, low level W.C., heated towel rail, tiled splashbacks, rear aspect frosted double glazed window, laminate flooring, wall mounted Glowworm combi boiler and loft access.
Rear Garden
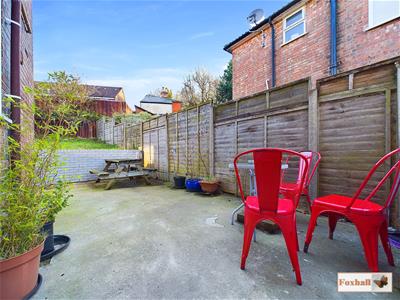 Enclosed by panel fencing, mainly laid to lawn with brick retaining wall and patio seating area.
Enclosed by panel fencing, mainly laid to lawn with brick retaining wall and patio seating area.
Agents Note
Tenure - Freehold
Council Tax Band A
Energy Efficiency and Environmental Impact
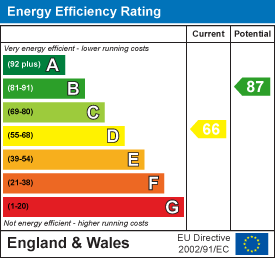
Although these particulars are thought to be materially correct their accuracy cannot be guaranteed and they do not form part of any contract.
Property data and search facilities supplied by www.vebra.com
