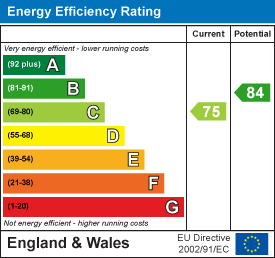
53 High Road
Bushey Heath
Herts
WD23 1EE
Windmill Lane, Bushey Heath,
£1,150,000 Sold (STC)
4 Bedroom House - Detached
- Well presented Detached Family Home
- Guest cloakroom
- Three reception rooms
- Kitchen/breakfast room with utility room
- Principal bedroom with En suite shower room
- Three further bedrooms
- Family Bathroom
- Stunning 144' rear garden
- Ample off street parking
- Sought after location in the heart of Bushey Heath
OPEN HOUSE - Saturday 18th January 2025
10;00 - 12:00
JW & Co are proud to present this substantial FOUR BEDROOM TWO BATHROOM DETACHED FAMILY HOME situated in the highly sought-after area just off the High Road in the heart of Bushey Heath. This outstanding property offers convenient access to local shopping facilities and highly regarded schools, making it an ideal choice for family living.
Thoughtfully modernised and extended by the current owners, this home boasts a perfect balance of contemporary style and practical living spaces. The ground floor welcomes you with a spacious entrance hall, leading to a charming front-facing lounge, a versatile study, and a convenient guest cloakroom. At the rear, you'll find a bright and stylish kitchen/breakfast room, featuring an island unit, patio doors with views of the meticulously maintained rear garden, and access to a separate utility room. Adjacent to the kitchen, the spacious family room provides an ideal space for relaxation, with picturesque garden views adding to the appeal.
To the first floor the property offers four generously sized bedrooms, including a principal bedroom with an elegant En-suite shower room. The remaining bedrooms are served by a well-designed family bathroom, ensuring comfort and convenience for the whole household.
Outside the property is set on a generous plot with a beautifully landscaped 144’ rear garden, perfect for outdoor entertaining or peaceful relaxation. Additional benefits include side access and ample off-street parking at the front for multiple vehicles.
This exceptional home combines space, style, and practicality in a premier location. Viewing is highly recommended to truly appreciate everything this property has to offer.
Lounge
7.32m x 3.94m (24' x 12'11)
Family Room
7.70m x 3.76m (25'3 x 12'4)
Study
5.00m x 2.54m (16'5 x 8'4)
Kitchen
5.64m x 5.41m (18'6 x 17'9)
Utility room
2.59m x 1.55m (8'6 x 5'1)
Bedroom One
3.96m x 3.94m (13' x 12'11)
Bedroom Two
3.96m x 3.30m (13' x 10'10)
Bedroom Three
4.55m x 2.57m (14'11 x 8'5)
Bedroom Four
3.73m x 2.64m (12'3 x 8'8)
Rear Garden
approx 43.99m x 15.34m (approx 144'4 x 50'4)
Energy Efficiency and Environmental Impact

Although these particulars are thought to be materially correct their accuracy cannot be guaranteed and they do not form part of any contract.
Property data and search facilities supplied by www.vebra.com





















