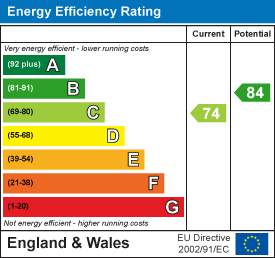The Kylins, Morpeth, NE61
Offers Over £500,000
4 Bedroom Bungalow - Detached
- FOUR BEDROOMS
- DETACHED BUNGALOW
- GARAGE & DRIVEWAY
- FAMILY HOME
- SOUGHT-AFTER LOCATION
- WRAP AROUND GARDENS
- LARGE PLOT c1/3 ACRE
FOUR BEDROOMS | DETACHED BUNGALOW | SOUGHT-AFTER LOCATION
Brunton Residential are delighted to offer for sale this substantial detached bungalow, positioned on a 1/3 Acre plot within the market town of Morpeth.
This large home has a versatile layout and provides a range of garden areas with plenty of private parking.
Internally, you are welcomed into the entrance vestibule, which leads into a central hallway connecting all rooms. The spacious lounge/diner runs the full depth of the property, it features ample natural light and offers direct access to the conservatory, offering a relaxing space with garden views. The kitchen is positioned to the other side of the home, it provides a range of wall and floor units with coordinated work surfaces. The utility room is just off the kitchen and provides further access to the rear gardens. Four generously proportioned bedrooms include a principal bedroom with an en-suite with a separate family bathroom completing the layout.
The property offers potential to offer a slightly separated guest suite if desired.
Externally, the property offers wrap around gardens providing a range of lawned paved and planted areas. This home has a private feel with its immediate position being set back from the road with access being provided via a longer than average driveway.
ON THE GROUND FLOOR
Entrance
Hallway
Lounge/Diner
7.73m x 4.43m (25'4" x 14'6")
Conservatory
3.00m x 3.82m (9'10" x 12'6")
Kitchen
3.80m x 3.60m (12'6" x 11'10")
Utility Area
2.15m x 4.75m (7'1" x 15'7")
Bedroom
3.25m x 3.60m (10'8" x 11'10")
En-suite
2.01m x 2.35m (6'7" x 7'9")
Bedroom
2.79m x 2.88m (9'2" x 9'5")
Bedroom
3.17m x 2.87m (10'5" x 9'5")
Bedroom
3.29m x 4.75m (10'10" x 15'7")
Bathroom
2.73m x 1.97m (8'11" x 6'6")
Garage
6.64m x 3.59m (21'9" x 11'9")
Disclaimer
The information provided about this property does not constitute or form part of an offer or contract, nor may be it be regarded as representations. All interested parties must verify accuracy and your solicitor must verify tenure/lease information, fixtures & fittings and, where the property has been extended/converted, planning/building regulation consents. All dimensions are approximate and quoted for guidance only as are floor plans which are not to scale and their accuracy cannot be confirmed. Reference to appliances and/or services does not imply that they are necessarily in working order or fit for the purpose.
Energy Efficiency and Environmental Impact

Although these particulars are thought to be materially correct their accuracy cannot be guaranteed and they do not form part of any contract.
Property data and search facilities supplied by www.vebra.com
.png)




















