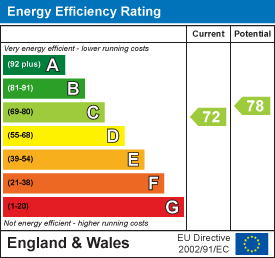.png)
Jeffrey Ross Ltd
Email: info@jeffreyross.co.uk
9a Royal Buildings
Victoria Road
Penarth
Vale of Glamorgan
CF64 3ED
Cornerswell Road, Penarth
Asking Price £475,000 Under Offer
4 Bedroom House - Terraced
- Excellent Investment Opportunity
- Edwardian Mid Terrace
- Converted Into 2 Flats
- Each Flat Boasting 2 Double Bedrooms
- Fully Integrated Oak Kitchen - 1st Floor
- 1st Floor Stylish Bathroom
- Ground Floor Flat - Needing Updating
- Large Detached Garage At Rear
Excellent investment opportunity - Edwardian spacious mid terrace converted into 2 self contained flats - both with own services and heating systems. Could be turned back into a family home. Catchment for Victoria Primary & Stanwell Secondary Schools. Well placed for a selection of shops including Post Office and the nearby Dingle train station.
Ground floor floor comprises 2 double bedrooms, spacious lounge, fitted kitchen & bathroom. Would benefit from some further updating.
First floor comprises of a large lounge, fully integrated oak fitted kitchen, 2 double bedrooms and stylishly appointed bathroom. Found in good order.
At the rear a larger than average detached single garage.
Viewing highly recommended.
Communal Entrance
Allows access to both flats, original Terrazzo tiled floor.
Ground Floor Flat
Hall
Telephone point.
Bedroom 1
4.19m into bay x 4.11m max (13'9" into bay x 13'6"Master double bedroom, bay window to front.
Bedroom 2
4.04m max x 3.58m max (13'3" max x 11'9" max)Double bedroom, door to rear with side glazed panel and window.
Lounge
4.72m max x 3.43m (15'6" max x 11'3")Spacious living room, window to side, under stairs cupboard, original glazed dresser, narrow built in cupboard next to a fire surround.
Lobby
Kitchen
3.45m x 2.87m (11'4" x 9'5")Fitted white wall and base cupboards with laminate worktop and inset stainless steel one & half bowl sink & drainer with mixer tap, plumbed for washing machine, electric cooker point, space for fridge/freezer, cupboard housing the gas combination boiler, window to rear with door into the garden.
Bathroom
Panel bath with mixer shower, vanity wash hand basin and close coupled wc, window to side and built in double cupboard.
First Floor Flat
Landing
Access to all rooms plus access to the loft.
Lounge
5.49m max x 4.19m into bay (18' max x 13'9" into bSpacious living room, bay window plus window to front.
Bedroom 1
3.58m x 3.30m (11'9" x 10'10")Double bedroom, window to rear.
Bedroom 2
3.86m x 2.44m (12'8" x 8')Double bedroom, 2 windows to side.
Kitchen
3.51m max x 3.00m max (11'6" max x 9'10" max)Fitted modern oak kitchen - laminate worktop and inset stainless steel sink & drainer with mixer tap, integrated fridge, freezer, dishwasher plus built in oven, hob & cooker hood, window to rear plus door onto rear stairs leading to the garden.
Bathroom
Modern white suite comprising a panel bath, pedestal wash hand basin and close coupled wc, window to side.
Outside
Forecourt frontage. Small enclosed rear courtyard garden - lane access.
Garage
5.82m x 4.04m (19'1" x 13'3")Larger than average detached single garage, 2 side windows and rear wind, door into the garden.
Information
We believe the property is Freehold.
Council Band for each flat is Band D £2,003.04 (2024/2025)
Energy Efficiency and Environmental Impact

Although these particulars are thought to be materially correct their accuracy cannot be guaranteed and they do not form part of any contract.
Property data and search facilities supplied by www.vebra.com















