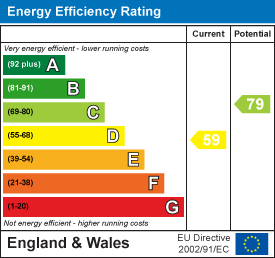89 St. George's Terrace
Jesmond
Newcastle upon Tyne
Tyne and Wear
NE2 2DN
Mitchell Avenue, Jesmond, Newcastle upon Tyne
Offers Over £895,000 Sold (STC)
6 Bedroom House - Semi-Detached
Occupying a prominent position within Jesmond Dene Conservation Area, a substantial and extended, three storey semi-detached family home with south-facing gardens ideally located on Mitchell Avenue, Jesmond. Mitchell Avenue, a no through road, is perfectly placed within Jesmond, just a short walk to the shops and cafés of Acorn Road, excellent road and public transport links, Jesmond Dene as well as some of the region’s finest independent schools.
Offered to the market with no onward chain and boasting over 2,600 Sq ft, the accommodation briefly comprises: entrance porch through to entrance hall with stairs to first floor and under-stairs WC; sitting room with walk in bay, feature fireplace and decorative ceiling; family room, open to an impressive 26ft open plan kitchen diner with two sky lights, south facing window and bi-fold doors leading out to the rear garden, kitchen area with a range of fitted units, work surfaces, some integrated appliances, breakfasting bar and spot lighting; utility room with side door access out to the rear garden; integral garage with separate storage room and rear door access to the garden. The first floor landing gives access to four bedrooms, all with fitted wardrobe storage cupboards and bedrooms one and four with walk in bays; generous family bathroom complete with four piece suite, dual windows and spot lighting. To the second floor, a further three bedrooms; bedroom five with being used as a living area; bedroom five with feature fireplace; bedroom six with fitted wardrobe storage; bedroom seven (currently being used as a living area; bathroom complete with four piece suite and spot lighting. Externally, a block paved driveway to the front providing off-street parking, leading to the integral garage. To the rear, an enclosed south facing garden laid mainly to lawn with raised planting, block paving and fenced boundaries. With no onward chain, early viewings are advised to avoid disappointment!
Extended Semi-Detached Family Home | 2,604 Sq ft (241.9m2) | Three Storeys | Seven Bedrooms | Bedroom Seven/2nd Floor Living Area | Sitting Room | Family Room to Impressive 26ft Open Plan Kitchen Diner | Utility Room | Downstairs WC | 1st Floor Family Bathroom | 2nd Floor Bathroom | Front Driveway | Integral Garage with Separate Store Room | South Facing Rear Garden | GCH | No Onward Chain | Excellent Location | Freehold | Council Tax Band G | EPC: D
Energy Efficiency and Environmental Impact

Although these particulars are thought to be materially correct their accuracy cannot be guaranteed and they do not form part of any contract.
Property data and search facilities supplied by www.vebra.com





















