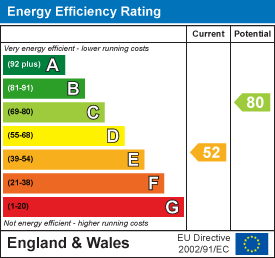89 St. George's Terrace
Jesmond
Newcastle upon Tyne
Tyne and Wear
NE2 2DN
Fencer Hill Park, Gosforth, Newcastle upon Tyne
Offers Over £850,000 Sold (STC)
4 Bedroom House - Semi-Detached
Positioned on an enviable south facing plot and with extensive mature gardens, a rare opportunity to acquire this delightful three storey family home, located on Fencer Hill Park, Gosforth. Fencer Hill West, one of only two unique semi-detached properties is tucked just off Great North Road and forming part of this prestigious development, with no through road and ideally placed within the City close to excellent transport links and indeed the shops, cafes and restaurants of Gosforth High Street.
EPC - E
Priced to reflect updating, with an abundance of period charm and boasting close to 2,500 Sq ft, the accommodation briefly comprises: entrance hall; downstairs WC; study/office with dual windows; 20ft kitchen diner with a range of fitted units, work surfaces, dual aspect windows and sky light; utility room with sky light ad storage cupboard; dining room with walk in bay together with French doors leading out to the gardens, feature fireplace, decorative ceiling and stairs to first floor; sitting room, measuring 22ft with feature fireplace, decorative ceiling and dual aspect windows including walk in bay with sun room access; sun room providing views over the gardens and door access. The first floor landing gives access to; bedroom one, a generous double room measuring 18ft, with feature fireplace, dual windows including walk providing views over the gardens; bedroom two, again with walk in bay and storage; bathroom complete with suite and storage. The second floor landing with Eaves storage gives access to a further two bedrooms, bedroom three leading on to a storage room with sky lights and on further to more Eaves storage space. Externally, a gravelled driveway to the front with a mature garden, two covered, engineered built car ports and access to the store/boot room with further storage and access to the cellar. To the rear, immaculate and extensive, south facing gardens laid mainly to lawn with an array of mature planting including flowers, trees and shrubs together with paved pathways, patio seating areas, a 'secret garden', part enclosed with tree, hedge and fenced boundaries. A must view, this pretty family home is one not to be missed and an internal inspection is absolutely essential.
Unique Semi-Detached Family Home | Rare to Market | 2,478 Sq ft (230.2) | Four Bedrooms | Sitting Room | Dining Room | Kitchen Diner | Utility Room | Study/Office | Downstairs WC | Sun Room | Family Bathroom | 2nd Floor Store with Eaves Storage | External Store/Boot Room | Front Garden | Two Car Ports | Immaculate & Extensive South Facing Rear Gardens | GCH | Prestigious Location | Close to High Street | Freehold | Council Tax Band G | EPC: E
Energy Efficiency and Environmental Impact

Although these particulars are thought to be materially correct their accuracy cannot be guaranteed and they do not form part of any contract.
Property data and search facilities supplied by www.vebra.com




















